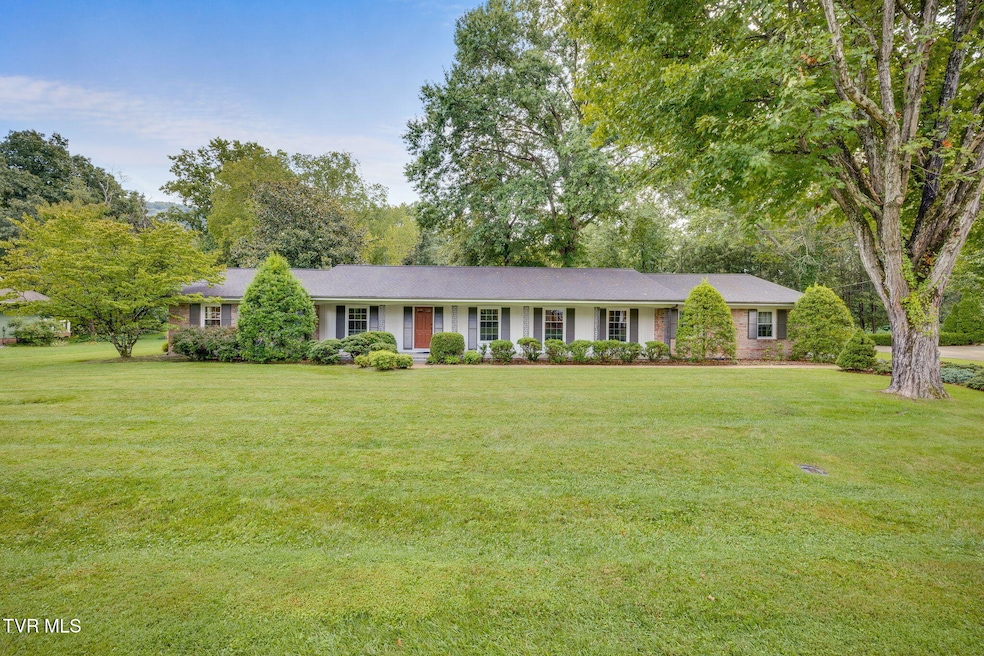
2052 Canterbury Rd Kingsport, TN 37660
Estimated payment $2,399/month
Highlights
- Mountain View
- Wood Flooring
- Covered Patio or Porch
- George Washington Elementary School Rated A
- No HOA
- Workshop
About This Home
Welcome to this well-maintained brick ranch nestled in the Ridgefields subdivision of Kingsport. This classic home offers over 2,500 sq. ft. of comfortable one-level living, combining timeless charm with generous space in one of the area's most sought-after neighborhoods.
Step inside to find a large living room perfect for relaxing or entertaining, a formal dining room for special gatherings, and a spacious kitchen with breakfast area, pantry, and plenty of cabinetry. A cozy den adds even more living space, ideal for everyday enjoyment or a home office.
The home features 4 nice-sized bedrooms and 2 full baths, and a laundry room with 1/2 bath off the attached 2-car garage. A dedicated workshop adds valuable functionality for hobbies or extra storage.
Enjoy the covered front porch with mountain views—a perfect spot for morning coffee—as well as a fantastic brick patio overlooking the completely level, private backyard.
Located in the Washington Elementary School district, this home is surrounded by mature trees and is part of a quiet, established community known for its beauty and convenience.
Don't miss this rare opportunity to own a spacious, solidly built home in one of Kingsport's premier neighborhoods!
Home Details
Home Type
- Single Family
Year Built
- Built in 1961
Lot Details
- 0.62 Acre Lot
- Landscaped
- Level Lot
- Property is in good condition
- Property is zoned GC
Parking
- 2 Car Attached Garage
- Garage Door Opener
Home Design
- Brick Exterior Construction
- Block Foundation
- Shingle Roof
- Composition Roof
Interior Spaces
- 2,609 Sq Ft Home
- 1-Story Property
- Paneling
- Skylights
- Double Pane Windows
- French Doors
- Entrance Foyer
- Workshop
- Mountain Views
- Crawl Space
Kitchen
- Eat-In Kitchen
- Built-In Electric Oven
- Cooktop
- Microwave
- Dishwasher
- Disposal
Flooring
- Wood
- Laminate
- Slate Flooring
- Ceramic Tile
Bedrooms and Bathrooms
- 4 Bedrooms
Laundry
- Laundry Room
- Washer and Electric Dryer Hookup
Attic
- Pull Down Stairs to Attic
- Partially Finished Attic
Home Security
- Home Security System
- Fire and Smoke Detector
Outdoor Features
- Covered Patio or Porch
Schools
- Washington-Kingsport City Elementary School
- Sevier Middle School
- Dobyns Bennett High School
Utilities
- Whole House Fan
- Radiant Ceiling
- Heat Pump System
Community Details
- No Home Owners Association
- Ridgefields Subdivision
- FHA/VA Approved Complex
Listing and Financial Details
- Assessor Parcel Number 060g A 004.00
- Seller Considering Concessions
Map
Home Values in the Area
Average Home Value in this Area
Tax History
| Year | Tax Paid | Tax Assessment Tax Assessment Total Assessment is a certain percentage of the fair market value that is determined by local assessors to be the total taxable value of land and additions on the property. | Land | Improvement |
|---|---|---|---|---|
| 2024 | -- | $46,475 | $8,400 | $38,075 |
| 2023 | $2,047 | $46,475 | $8,400 | $38,075 |
| 2022 | $2,047 | $46,475 | $8,400 | $38,075 |
| 2021 | $1,991 | $46,475 | $8,400 | $38,075 |
| 2020 | $1,135 | $46,475 | $8,400 | $38,075 |
| 2019 | $2,047 | $44,175 | $8,400 | $35,775 |
| 2018 | $1,998 | $44,175 | $8,400 | $35,775 |
| 2017 | $1,998 | $44,175 | $8,400 | $35,775 |
| 2016 | $1,900 | $40,900 | $8,400 | $32,500 |
| 2014 | $1,790 | $40,902 | $0 | $0 |
Property History
| Date | Event | Price | Change | Sq Ft Price |
|---|---|---|---|---|
| 08/22/2025 08/22/25 | Pending | -- | -- | -- |
| 08/21/2025 08/21/25 | For Sale | $409,000 | -- | $157 / Sq Ft |
Purchase History
| Date | Type | Sale Price | Title Company |
|---|---|---|---|
| Warranty Deed | $115,000 | -- | |
| Warranty Deed | $100,000 | -- |
Mortgage History
| Date | Status | Loan Amount | Loan Type |
|---|---|---|---|
| Closed | $80,000 | No Value Available |
Similar Homes in Kingsport, TN
Source: Tennessee/Virginia Regional MLS
MLS Number: 9984782
APN: 060G-A-004.00
- 2021 Westwind Dr
- 1108 Sourmash Dr
- 2009 Birchwood Rd
- 708 Thornwood Place
- 712 & 716 Woodgreen Ln
- 2024 Queensbury Ct
- 1008 Cox Trail Place
- TBD Kings Bay Dr
- 544 Fleetwood Dr Unit F
- 517 Forestdale Rd
- 1024 Boyd Path Ct
- 1020 Boyd Path Ct
- 441 High Ridge Rd
- 465 Manor Dr Unit D
- Tbd Ridgefields Rd
- 421 High Ridge Rd
- 416 Ridgefields Rd
- 1088 Rotherwood Dr
- 2233 Pendragon Rd
- 461 Eastley Ct Unit 5






