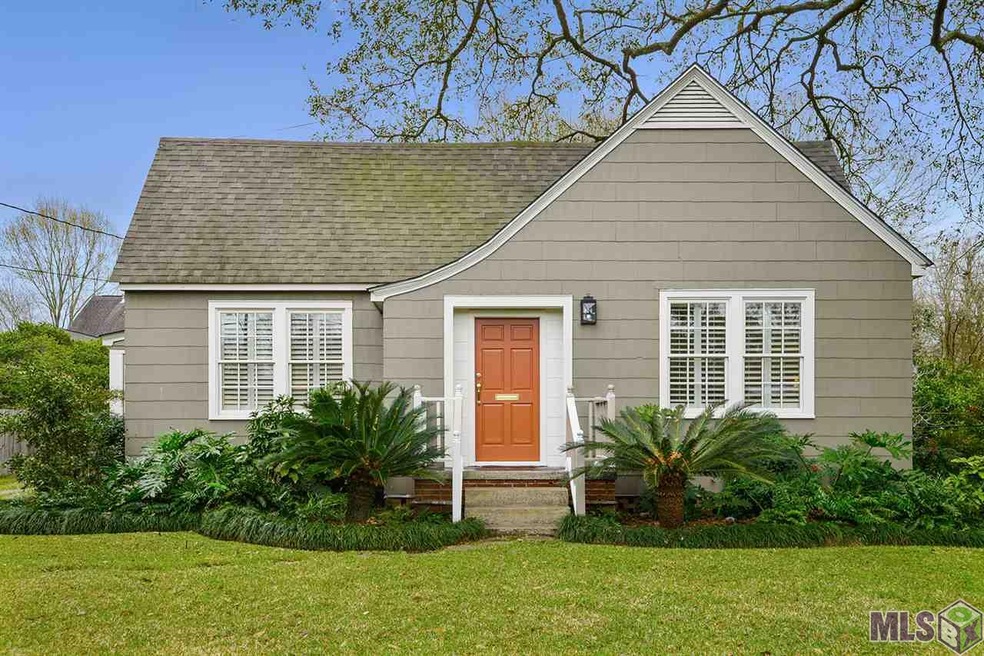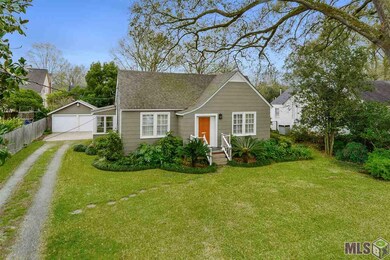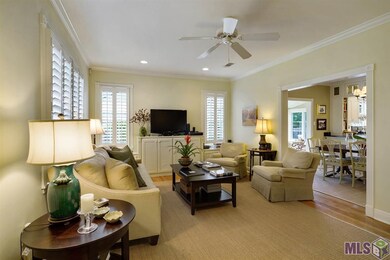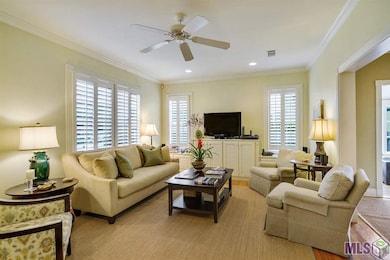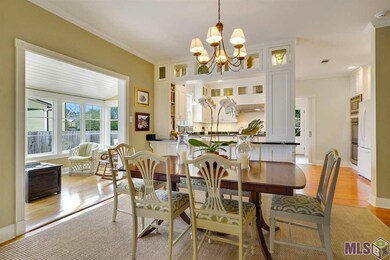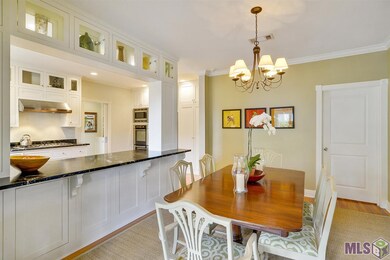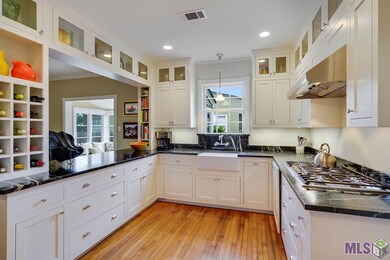
2052 Myrtledale Ave Baton Rouge, LA 70808
Highlands/Perkins NeighborhoodHighlights
- Nearby Water Access
- Sun or Florida Room
- Cottage
- Wood Flooring
- Stone Countertops
- Keeping Room
About This Home
As of May 2025Fully Renovated , Charming Cottage! A rare opportunity in highly sought after University Gardens. This home has everything . Original Hardwood floors, 9' ceilings & beautiful crown molding/custom trim & high end finishes from Rejuvenation throughout. The living room has plantation shutters and custom built in by Highland Cabinets. Kitchen remodel and master suite addition designed by John Jones of Al Jones Architect, LLC. Magnificent kitchen with stone top counters, farm sink, stainless double oven & gas cooktop, built in pantry. Sunroom off of the dining room has 3 beautiful walls of new double pane windows and casements on each side. Master bedroom suite addition has his & hers walk-in closets, can lights, UV custom shades, double vanities with marble counters, walk-in shower & oversized soaking tub. Laundry room with sink and built in iron-away! There is also a butler pantry with a dry bar which could also serve as a mud room. Entertain & enjoy time in the backyard with a New Orleans style brick patio, herb garden, green space and wood privacy fence. 2 hot water heaters, 2 HVAC units, partially planked attic w/built in storage. Roof, HVAC unit (dedicated to master suite), hot water heater (dedicated to master suite & laundry room), insulated low-E JELD-WEN windows throughout are less than 5 years old. This is a rare find in a neighborhood where you can walk to the LSU Lakes & shopping, catch the Garden District Trolley & enjoy the festivities of the annual St. Patrick's Day Parade! Call to schedule your appointment today. This one won't last long!
Last Agent to Sell the Property
RE/MAX Professional License #0995687737 Listed on: 03/04/2016

Home Details
Home Type
- Single Family
Est. Annual Taxes
- $4,430
Lot Details
- Lot Dimensions are 75 x 150
- Privacy Fence
- Wood Fence
- Landscaped
Home Design
- Cottage
- Pillar, Post or Pier Foundation
- Frame Construction
- Architectural Shingle Roof
- Wood Siding
- Asbestos Siding
Interior Spaces
- 2,140 Sq Ft Home
- 1-Story Property
- Built-in Bookshelves
- Crown Molding
- Ceiling height of 9 feet or more
- Ceiling Fan
- Living Room
- Formal Dining Room
- Sun or Florida Room
- Keeping Room
- Attic Access Panel
Kitchen
- Breakfast Bar
- Built-In Oven
- Gas Oven
- Gas Cooktop
- Microwave
- Dishwasher
- Stone Countertops
- Disposal
Flooring
- Wood
- Carpet
- Ceramic Tile
Bedrooms and Bathrooms
- 3 Bedrooms
- En-Suite Primary Bedroom
- Dual Closets
- Walk-In Closet
- 2 Full Bathrooms
Laundry
- Laundry Room
- Gas Dryer Hookup
Home Security
- Home Security System
- Fire and Smoke Detector
Parking
- 2 Car Detached Garage
- Rear-Facing Garage
- Garage Door Opener
Outdoor Features
- Nearby Water Access
- Patio
- Exterior Lighting
Location
- Mineral Rights
Utilities
- Multiple cooling system units
- Central Heating and Cooling System
- Multiple Heating Units
- Cable TV Available
Community Details
- Shops
- Public Transportation
Ownership History
Purchase Details
Home Financials for this Owner
Home Financials are based on the most recent Mortgage that was taken out on this home.Purchase Details
Home Financials for this Owner
Home Financials are based on the most recent Mortgage that was taken out on this home.Purchase Details
Home Financials for this Owner
Home Financials are based on the most recent Mortgage that was taken out on this home.Purchase Details
Home Financials for this Owner
Home Financials are based on the most recent Mortgage that was taken out on this home.Similar Homes in Baton Rouge, LA
Home Values in the Area
Average Home Value in this Area
Purchase History
| Date | Type | Sale Price | Title Company |
|---|---|---|---|
| Deed | $549,886 | Bayou Title | |
| Deed | $549,886 | Bayou Title | |
| Deed | $469,000 | Cypress Title Llc | |
| Warranty Deed | $451,000 | Commerce Title & Abstract Co | |
| Deed | $157,500 | -- |
Mortgage History
| Date | Status | Loan Amount | Loan Type |
|---|---|---|---|
| Previous Owner | $368,251 | New Conventional | |
| Previous Owner | $375,200 | New Conventional | |
| Previous Owner | $276,000 | New Conventional | |
| Previous Owner | $100,000 | Future Advance Clause Open End Mortgage | |
| Previous Owner | $57,500 | New Conventional |
Property History
| Date | Event | Price | Change | Sq Ft Price |
|---|---|---|---|---|
| 05/22/2025 05/22/25 | Sold | -- | -- | -- |
| 04/30/2025 04/30/25 | Pending | -- | -- | -- |
| 04/11/2025 04/11/25 | For Sale | $579,900 | 0.0% | $267 / Sq Ft |
| 07/23/2024 07/23/24 | Rented | $2,900 | 0.0% | -- |
| 07/21/2024 07/21/24 | Under Contract | -- | -- | -- |
| 07/01/2024 07/01/24 | For Rent | $2,900 | 0.0% | -- |
| 09/13/2019 09/13/19 | Sold | -- | -- | -- |
| 08/23/2019 08/23/19 | Pending | -- | -- | -- |
| 06/18/2019 06/18/19 | Price Changed | $469,000 | -4.1% | $219 / Sq Ft |
| 06/07/2019 06/07/19 | For Sale | $489,000 | +22.3% | $229 / Sq Ft |
| 04/11/2016 04/11/16 | Sold | -- | -- | -- |
| 03/08/2016 03/08/16 | Pending | -- | -- | -- |
| 03/04/2016 03/04/16 | For Sale | $399,900 | -- | $187 / Sq Ft |
Tax History Compared to Growth
Tax History
| Year | Tax Paid | Tax Assessment Tax Assessment Total Assessment is a certain percentage of the fair market value that is determined by local assessors to be the total taxable value of land and additions on the property. | Land | Improvement |
|---|---|---|---|---|
| 2024 | $4,430 | $44,560 | $7,500 | $37,060 |
| 2023 | $4,430 | $44,560 | $7,500 | $37,060 |
| 2022 | $5,321 | $44,560 | $7,500 | $37,060 |
| 2021 | $5,199 | $44,560 | $7,500 | $37,060 |
| 2020 | $5,165 | $44,560 | $7,500 | $37,060 |
| 2019 | $5,462 | $45,100 | $7,500 | $37,600 |
| 2018 | $5,395 | $45,100 | $7,500 | $37,600 |
| 2017 | $5,395 | $45,100 | $7,500 | $37,600 |
| 2016 | $4,483 | $45,100 | $7,500 | $37,600 |
| 2015 | $2,153 | $25,100 | $7,500 | $17,600 |
| 2014 | $2,145 | $25,100 | $7,500 | $17,600 |
| 2013 | -- | $25,100 | $7,500 | $17,600 |
Agents Affiliated with this Home
-
Nancy Lovejoy

Seller's Agent in 2025
Nancy Lovejoy
RE/MAX
(504) 339-5590
15 in this area
60 Total Sales
-
Natasha Amaya Engle

Buyer's Agent in 2025
Natasha Amaya Engle
Keller Williams Realty Red Stick Partners
(225) 202-1170
30 in this area
142 Total Sales
-
Jessica Huber

Buyer's Agent in 2024
Jessica Huber
Keller Williams Realty-First Choice
(225) 283-5676
11 in this area
253 Total Sales
-
Paige Knobles

Seller's Agent in 2019
Paige Knobles
Paige Knobles Properties
(225) 200-7814
9 in this area
60 Total Sales
-
Ryn Jones

Seller's Agent in 2016
Ryn Jones
RE/MAX
(225) 936-4906
88 in this area
195 Total Sales
Map
Source: Greater Baton Rouge Association of REALTORS®
MLS Number: 2016003198
APN: 00700924
- 1947 Myrtledale Ave
- 2151 Stanford Ave
- 1916 / 1926 Cherrydale Ave
- 1919 Stanford Ave
- 3343 Hyacinth Ave
- 3131 E Lakeshore Dr
- 3147 E Lakeshore Dr
- 1639 Cloverdale Ave
- 3381 E Lakeshore Dr
- 1958 Christian St
- 2108 Christian St
- 3027 E Lakeshore Dr
- 0 Christian St
- 0 Christian St Unit 2024004095
- 2198 Christian St
- 4025 Perkins Lane Alley
- 2020 Elissalde St
- 2247 Christian St
- 2619 E Lakeshore Dr
- 2212 Idle Oaks Dr
