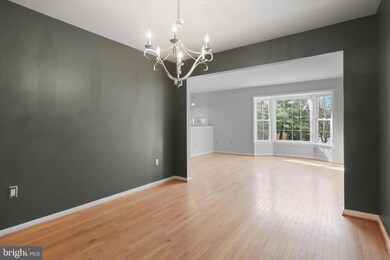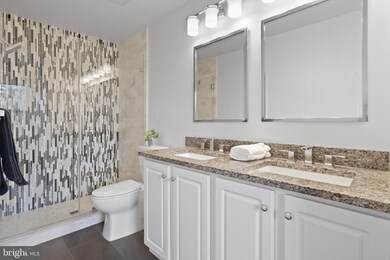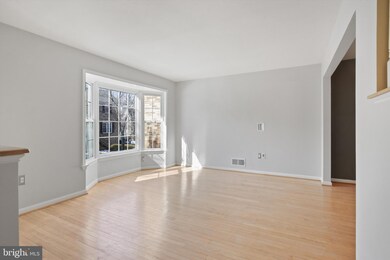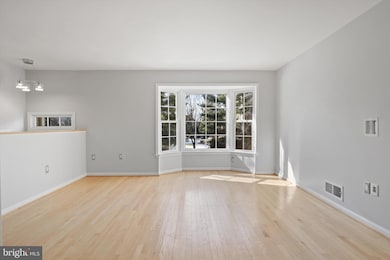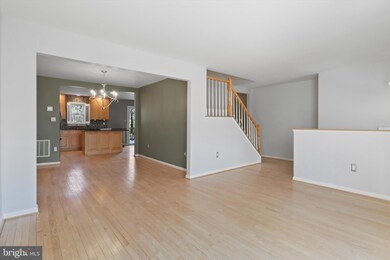
2052 Pieris Ct Vienna, VA 22182
Old Courthouse NeighborhoodHighlights
- Colonial Architecture
- Deck
- Upgraded Countertops
- Kilmer Middle School Rated A
- Wood Flooring
- Stainless Steel Appliances
About This Home
As of March 2025Welcome to this meticulously maintained town home between Tysons and Mosaic. Freshly painted with blond hardwood floors and newer lighting, this unit has a modern feel. The living room has a bay window to let in lots of light and flows into the dining room to the open kitchen. Kitchen has an island, granite countertops, stainless/black appliances and backsplash for a sleek look. An under-counter wine fridge completes the look. An open breakfast area with access to a newly finished deck with privacy screens for all seasons. Upstairs the primary suite with its soaring ceiling, updated bath, huge closet and windows outfitted with plantation shutters for a polished look. Both primary and hall baths have granite vanities. Two additional bedrooms and a hall bath complete the level with gleaming hardwood floors and plantation shutters throughout. The lower level has a cozy family room with fireplace and a walkout to your private patio. Laundry is on this level as well as garage access. Recent updates include deck rejuvenation and paint (2025); kitchen appliances (not wine fridge) in 2022; washer/dryer 2019. Sellers moved in 2019. This quiet little community is tucked away on a one-way road but close to both Tysons and Mosaic and all those communities have to offer.
Last Agent to Sell the Property
Long & Foster Real Estate, Inc. License #676798 Listed on: 02/08/2025

Townhouse Details
Home Type
- Townhome
Est. Annual Taxes
- $8,634
Year Built
- Built in 1985
Lot Details
- 1,760 Sq Ft Lot
- Privacy Fence
- Back Yard Fenced
- Property is in excellent condition
HOA Fees
- $112 Monthly HOA Fees
Parking
- 1 Car Attached Garage
- Garage Door Opener
- Driveway
Home Design
- Colonial Architecture
- Brick Exterior Construction
- Shingle Roof
- Aluminum Siding
- Concrete Perimeter Foundation
Interior Spaces
- Property has 3 Levels
- Ceiling Fan
- Wood Burning Fireplace
- Family Room
- Living Room
- Dining Room
- Home Security System
Kitchen
- Eat-In Kitchen
- Stove
- Built-In Microwave
- Ice Maker
- Dishwasher
- Stainless Steel Appliances
- Upgraded Countertops
- Disposal
Flooring
- Wood
- Ceramic Tile
Bedrooms and Bathrooms
- 3 Bedrooms
- En-Suite Bathroom
- Walk-In Closet
Laundry
- Dryer
- Washer
Finished Basement
- Heated Basement
- Walk-Out Basement
- Basement Fills Entire Space Under The House
- Exterior Basement Entry
- Laundry in Basement
Outdoor Features
- Deck
Schools
- Freedom Hill Elementary School
- Kilmer Middle School
- Marshall High School
Utilities
- Forced Air Heating and Cooling System
- Water Dispenser
- Natural Gas Water Heater
Community Details
- Association fees include management, trash, snow removal
- Tysons Station Homeowners Association
- Hahn Property Subdivision
- Property Manager
Listing and Financial Details
- Tax Lot 11
- Assessor Parcel Number 0392 31 0011
Ownership History
Purchase Details
Home Financials for this Owner
Home Financials are based on the most recent Mortgage that was taken out on this home.Purchase Details
Home Financials for this Owner
Home Financials are based on the most recent Mortgage that was taken out on this home.Purchase Details
Home Financials for this Owner
Home Financials are based on the most recent Mortgage that was taken out on this home.Purchase Details
Home Financials for this Owner
Home Financials are based on the most recent Mortgage that was taken out on this home.Similar Homes in Vienna, VA
Home Values in the Area
Average Home Value in this Area
Purchase History
| Date | Type | Sale Price | Title Company |
|---|---|---|---|
| Deed | $866,000 | Cardinal Title Group | |
| Deed | $675,000 | Potomac Title Group Svcs | |
| Warranty Deed | $590,000 | -- | |
| Deed | $471,514 | -- |
Mortgage History
| Date | Status | Loan Amount | Loan Type |
|---|---|---|---|
| Open | $692,800 | New Conventional | |
| Closed | $692,800 | New Conventional | |
| Previous Owner | $472,000 | New Conventional | |
| Previous Owner | $472,500 | New Conventional | |
| Previous Owner | $506,500 | New Conventional | |
| Previous Owner | $150,000 | Credit Line Revolving | |
| Previous Owner | $417,000 | Adjustable Rate Mortgage/ARM | |
| Previous Owner | $123,000 | Credit Line Revolving | |
| Previous Owner | $561,498 | FHA | |
| Previous Owner | $572,300 | FHA | |
| Previous Owner | $396,000 | No Value Available |
Property History
| Date | Event | Price | Change | Sq Ft Price |
|---|---|---|---|---|
| 03/25/2025 03/25/25 | Sold | $866,000 | -0.5% | $434 / Sq Ft |
| 02/25/2025 02/25/25 | Price Changed | $870,000 | -2.2% | $436 / Sq Ft |
| 02/14/2025 02/14/25 | For Sale | $890,000 | 0.0% | $446 / Sq Ft |
| 02/10/2025 02/10/25 | Off Market | $890,000 | -- | -- |
| 02/08/2025 02/08/25 | For Sale | $890,000 | 0.0% | $446 / Sq Ft |
| 06/30/2023 06/30/23 | Rented | $3,850 | +6.9% | -- |
| 06/15/2023 06/15/23 | For Rent | $3,600 | 0.0% | -- |
| 01/18/2019 01/18/19 | Sold | $675,000 | 0.0% | $338 / Sq Ft |
| 12/07/2018 12/07/18 | For Sale | $675,000 | -- | $338 / Sq Ft |
| 12/04/2018 12/04/18 | Pending | -- | -- | -- |
Tax History Compared to Growth
Tax History
| Year | Tax Paid | Tax Assessment Tax Assessment Total Assessment is a certain percentage of the fair market value that is determined by local assessors to be the total taxable value of land and additions on the property. | Land | Improvement |
|---|---|---|---|---|
| 2024 | $8,634 | $745,240 | $265,000 | $480,240 |
| 2023 | $8,410 | $745,240 | $265,000 | $480,240 |
| 2022 | $8,375 | $732,360 | $260,000 | $472,360 |
| 2021 | $7,762 | $661,430 | $230,000 | $431,430 |
| 2020 | $7,562 | $638,970 | $220,000 | $418,970 |
| 2019 | $7,560 | $638,760 | $220,000 | $418,760 |
| 2018 | $7,256 | $630,930 | $215,000 | $415,930 |
| 2017 | $7,037 | $606,120 | $210,000 | $396,120 |
| 2016 | $7,022 | $606,120 | $210,000 | $396,120 |
| 2015 | $6,764 | $606,120 | $210,000 | $396,120 |
| 2014 | $6,490 | $582,830 | $205,000 | $377,830 |
Agents Affiliated with this Home
-
Elizabeth Potemra

Seller's Agent in 2025
Elizabeth Potemra
Long & Foster
(703) 581-7759
1 in this area
56 Total Sales
-
Thien-Kim Le

Buyer's Agent in 2025
Thien-Kim Le
Samson Properties
(703) 863-2428
1 in this area
113 Total Sales
-
Angela Murphy

Buyer's Agent in 2023
Angela Murphy
Keller Williams Capital Properties
(954) 806-9116
127 Total Sales
-
David Connell III

Seller's Agent in 2019
David Connell III
Keller Williams Realty
(703) 946-5764
33 Total Sales
-
B
Buyer's Agent in 2019
Bohyon Choi
Samson Properties
Map
Source: Bright MLS
MLS Number: VAFX2220216
APN: 0392-31-0011
- 2012 Pieris Ct
- 2036 Gallows Tree Ct
- 2000 Old Gallows Rd
- 7894 Tyson Oaks Cir
- 8017 Trevor Place
- 0 Madrillon Rd
- 2054 Madrillon Rd
- 7966 Arden Ct
- 2207 Arden St
- 2009 Magarity Ct
- 7855 Enola St Unit 103
- 2014 Edgar Ct
- 7839 Enola St Unit 204
- 7841 Enola St Unit TA7
- 2023 Edgar Ct
- 8304 Forestree Ct
- 2009 Tysons Ridgeline Rd
- 7717 Fisher Dr
- 8133 Larkin Ln
- The Evanston Plan at Tysons Ridge

