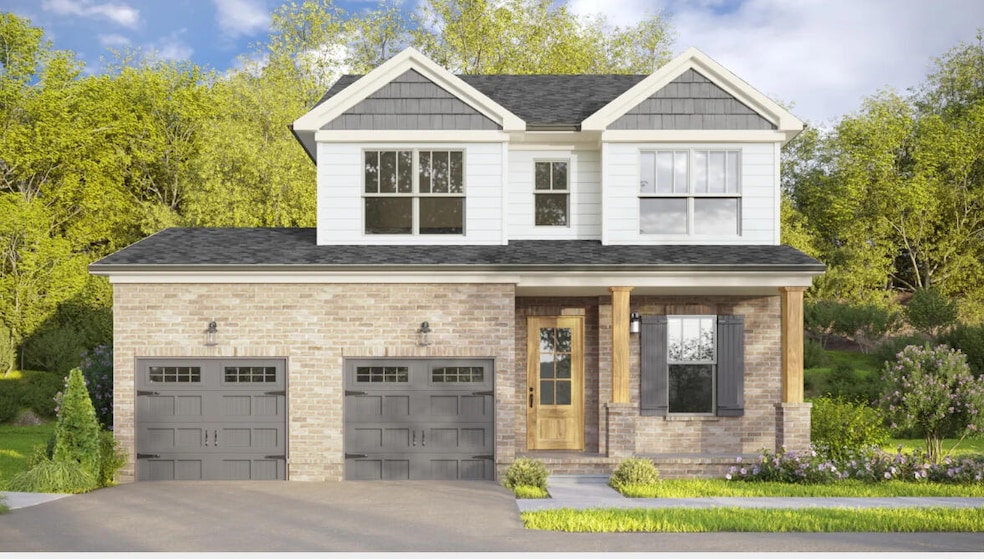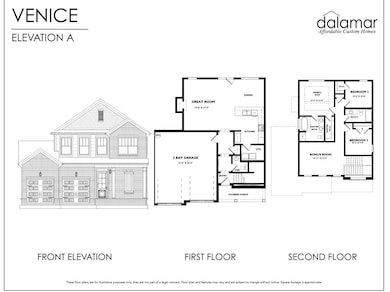2052 Pinnacle Way Lawrenceburg, KY 40342
Estimated payment $2,218/month
Highlights
- Craftsman Architecture
- 2 Car Attached Garage
- Brick Veneer
- Neighborhood Views
- Eat-In Kitchen
- Walk-In Closet
About This Home
Location & Lifestyle in Lawrenceburg Nestled in the heart of central Kentucky, Lawrenceburg is a charming city in Anderson County that combines small-town appeal with convenient access to the region's amenities. With the rural beauty of the Bluegrass region surrounding you and the ease of commuting to larger hubs, this is a locale where you can enjoy the best of both worlds: peaceful neighborhood streets and a vibrant local community. In this setting, a new-construction home offers not only fresh design and craftsmanship but also a lifestyle built for the years ahead. The Builder • Dalamar Homes Dalamar Homes stands out for providing a custom-home experience that doesn't carry extreme cost premiums. According to their website, the process is streamlined for buyers seeking to personalize their home while still benefiting from a fixed-price build and dedicated project manager. From the initial structural meeting through plan drafting and selection of finishes, Dalamar invites homeowners to shape the details of their new home — making the house truly yours. You'll find peace of mind in their project-management structure and in the quality-driven approach ahead of you. — a thoughtfully designed layout by Dalamar Homes. While specifics may vary depending on your selected options or upgrades, this floor plan from Dalamar is a two-level home featuring 3 bedrooms and 2 full baths, ideal for many lifestyles. For this listing in Lawrenceburg, Elevation may include enhanced curb appeal (front elevation detailing), an attached two-car garage, open-concept living space, and a balance between functional everyday areas and the opportunity for design upgrades. Imagine entering through a welcoming front façade, with generous windows bringing in natural light, flowing into a great room, then into a kitchen/dining hub that invites both daily living and entertaining. A dedicated primary suite offers privacy, while the additional bedrooms share convenient access to full-bath and secondary spaces. Because Dalamar's process is customizable, this Siesta layout allows you to pick your finishes, flooring, cabinetry and perhaps even structural enhancements — truly making it your home. Why this home stands out Brand-new construction — no need to worry about deferred maintenance or hidden surprises. Built by a trusted home builder with a transparent, structured process (Dalamar Homes). Located in Lawrenceburg, meaning excellent regional access, excellent community feel, and appealing setting for resale or long-term comfort. smart design, comfortable scale and flexibility for personalization. Ideal for buyers seeking a near-new home without the premium of custom build pricing — yet still with high build quality and the ability to make selections.
Home Details
Home Type
- Single Family
Year Built
- Built in 2025
Lot Details
- 0.29 Acre Lot
HOA Fees
- $21 Monthly HOA Fees
Parking
- 2 Car Attached Garage
- Front Facing Garage
- Driveway
Home Design
- Home to be built
- Craftsman Architecture
- Brick Veneer
- Slab Foundation
- Dimensional Roof
- Composition Roof
- Vinyl Siding
Interior Spaces
- 1,800 Sq Ft Home
- 2-Story Property
- Insulated Windows
- Insulated Doors
- Living Room
- Neighborhood Views
- Attic Access Panel
- Washer and Electric Dryer Hookup
Kitchen
- Eat-In Kitchen
- Oven
- Microwave
- Dishwasher
Flooring
- Carpet
- Ceramic Tile
Bedrooms and Bathrooms
- 3 Bedrooms
- Primary bedroom located on second floor
- Walk-In Closet
Schools
- Emma Ward Elementary School
- Anderson Co Middle School
- Anderson Co High School
Utilities
- Cooling Available
- Air Source Heat Pump
- Electric Water Heater
Community Details
- Majestic Manor Subdivision
- Mandatory home owners association
Listing and Financial Details
- Assessor Parcel Number 49-1-01-037
Map
Home Values in the Area
Average Home Value in this Area
Property History
| Date | Event | Price | List to Sale | Price per Sq Ft |
|---|---|---|---|---|
| 11/10/2025 11/10/25 | For Sale | $349,900 | -- | $194 / Sq Ft |
Source: ImagineMLS (Bluegrass REALTORS®)
MLS Number: 25505753
- 1051 Pinnacle Way
- 1022 Pinnacle Way
- 1055 Pinnacle Way
- 1026 Pinnacle Way
- 1059 Pinnacle Way
- 1064 Pinnacle Way
- 1034 Pinnacle Way
- 1047 Pinnacle Way
- 1016 Pinnacle Way
- 1046 Pinnacle Way
- 1063 Pinnacle Way
- 1018 Pinnacle Way
- 1004 Pinnacle Way
- 1012 Pinnacle Way
- 1038 Pinnacle Way
- 1042 Pinnacle Way
- 1030 Pinnacle Way
- 1060 Pinnacle Way
- 1050 Pinnacle Way
- 1054 Pinnacle Way
- 1023 Rueland Dr
- 1522 Fieldstone Dr
- 1060 Butler Dr
- 220 Tupelo Trail
- 1335 Louisville Rd
- 6 Hudson Hollow Rd Unit C
- 901 Crosshill Dr
- 855 Louisville Rd
- 901 Leawood Dr
- 230 Donalynn Dr
- 423 Steele St Unit 421
- 404 Ewing St
- 401 Murray St
- 8000 John Davis Dr
- 265 Democrat Dr
- 605 Taylor Ave
- 2003 River Ridge Rd Unit 1
- 111 W Main St Unit 203
- 301 Copperfield Way Unit 100
- 412 Ann St


