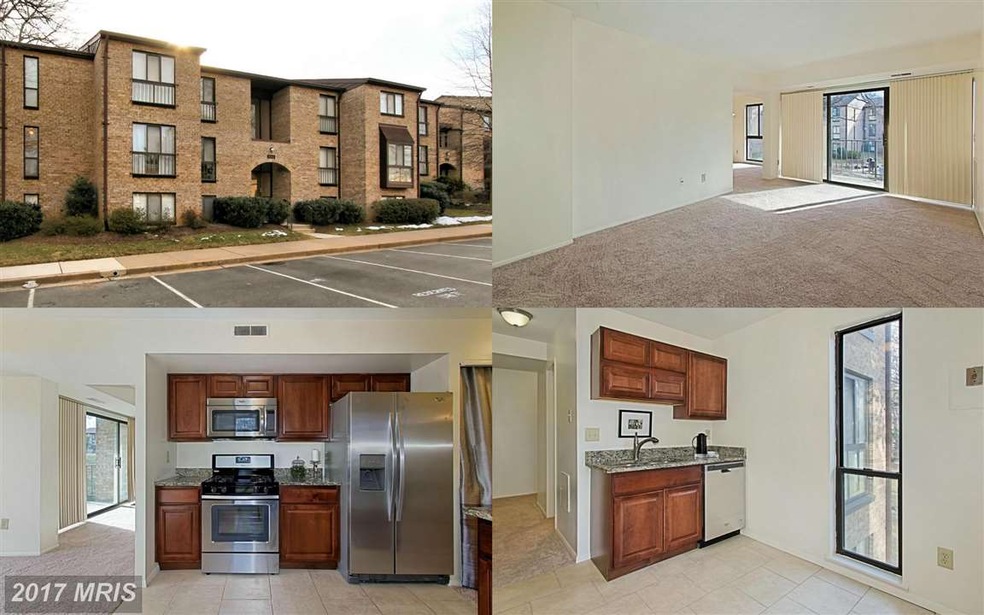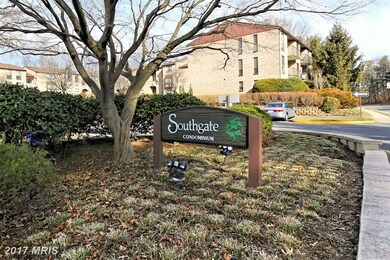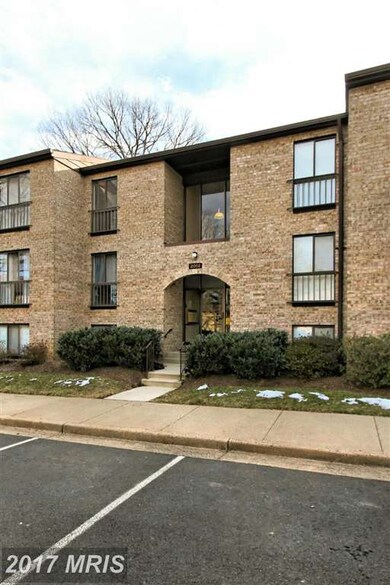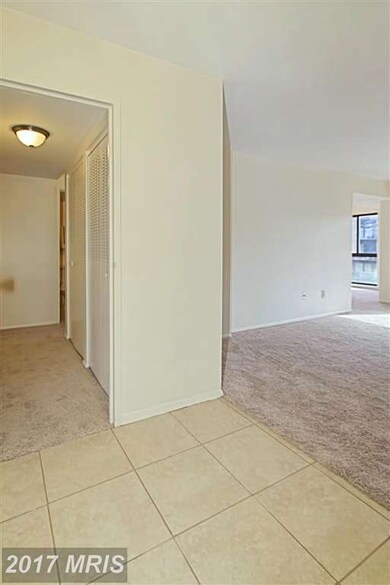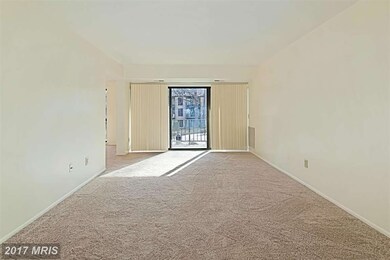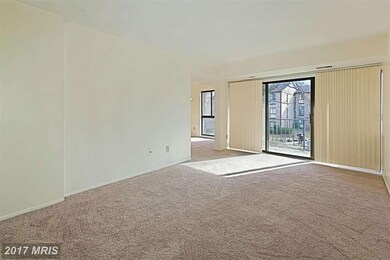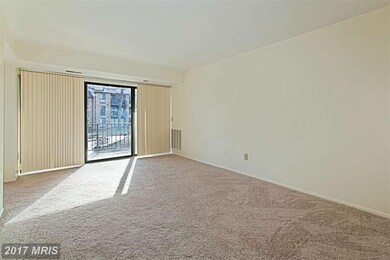
2052 Royal Fern Ct Unit 11C Reston, VA 20191
Highlights
- View of Trees or Woods
- Open Floorplan
- Premium Lot
- Langston Hughes Middle School Rated A-
- Colonial Architecture
- Backs to Trees or Woods
About This Home
As of July 2018Renovated, bright & open 3 BR, 2 full BA condo in great location! New carpeting & freshly painted thru-out, large living rm, separate dining rm opens to remodeled kit w/upgraded cabinets, SS appliances & granite. Updated master & hall BA, MBR w/WI closet. Deck overlooks treed common area. All utilities included in condo fee. Amenities include pool, tennis & more. Mins. to Town Center, Golf, Metro!
Property Details
Home Type
- Condominium
Est. Annual Taxes
- $2,572
Year Built
- Built in 1973 | Remodeled in 2015
Lot Details
- Backs To Open Common Area
- Cul-De-Sac
- Backs to Trees or Woods
- Property is in very good condition
HOA Fees
- $397 Monthly HOA Fees
Property Views
- Woods
- Garden
Home Design
- Colonial Architecture
- Brick Exterior Construction
Interior Spaces
- 1,313 Sq Ft Home
- Property has 1 Level
- Open Floorplan
- Sliding Doors
- Living Room
- Dining Room
- Stacked Washer and Dryer
Kitchen
- Eat-In Kitchen
- Gas Oven or Range
- Microwave
- Ice Maker
- Dishwasher
- Upgraded Countertops
Bedrooms and Bathrooms
- 3 Main Level Bedrooms
- En-Suite Primary Bedroom
- En-Suite Bathroom
- 2 Full Bathrooms
Parking
- Free Parking
- 1 Assigned Parking Space
Outdoor Features
- Balcony
Schools
- Dogwood Elementary School
- Hughes Middle School
- South Lakes High School
Utilities
- Forced Air Heating and Cooling System
- Vented Exhaust Fan
- Water Dispenser
- Natural Gas Water Heater
Listing and Financial Details
- Assessor Parcel Number 26-1-6-23-11C
Community Details
Overview
- Association fees include gas, management, insurance, pool(s), recreation facility, water, sewer, snow removal
- Low-Rise Condominium
- Southgate Subdivision, Renovated! Floorplan
- Southgate Community
- The community has rules related to covenants
Amenities
- Common Area
- Community Center
Recreation
- Tennis Courts
- Soccer Field
- Community Playground
- Community Pool
- Jogging Path
Ownership History
Purchase Details
Home Financials for this Owner
Home Financials are based on the most recent Mortgage that was taken out on this home.Purchase Details
Home Financials for this Owner
Home Financials are based on the most recent Mortgage that was taken out on this home.Purchase Details
Home Financials for this Owner
Home Financials are based on the most recent Mortgage that was taken out on this home.Similar Homes in Reston, VA
Home Values in the Area
Average Home Value in this Area
Purchase History
| Date | Type | Sale Price | Title Company |
|---|---|---|---|
| Deed | $255,000 | Universal Title | |
| Warranty Deed | $250,000 | -- | |
| Warranty Deed | $190,000 | -- |
Mortgage History
| Date | Status | Loan Amount | Loan Type |
|---|---|---|---|
| Open | $199,661 | Purchase Money Mortgage | |
| Previous Owner | $187,500 | New Conventional |
Property History
| Date | Event | Price | Change | Sq Ft Price |
|---|---|---|---|---|
| 07/24/2018 07/24/18 | Sold | $255,000 | 0.0% | $194 / Sq Ft |
| 06/22/2018 06/22/18 | Pending | -- | -- | -- |
| 06/21/2018 06/21/18 | For Sale | $254,900 | +2.0% | $194 / Sq Ft |
| 04/08/2015 04/08/15 | Sold | $250,000 | -3.8% | $190 / Sq Ft |
| 02/23/2015 02/23/15 | Pending | -- | -- | -- |
| 02/05/2015 02/05/15 | For Sale | $259,900 | +36.8% | $198 / Sq Ft |
| 11/26/2014 11/26/14 | Sold | $190,000 | 0.0% | $145 / Sq Ft |
| 11/05/2014 11/05/14 | Pending | -- | -- | -- |
| 11/05/2014 11/05/14 | For Sale | $190,000 | -- | $145 / Sq Ft |
Tax History Compared to Growth
Tax History
| Year | Tax Paid | Tax Assessment Tax Assessment Total Assessment is a certain percentage of the fair market value that is determined by local assessors to be the total taxable value of land and additions on the property. | Land | Improvement |
|---|---|---|---|---|
| 2024 | $4,173 | $346,150 | $69,000 | $277,150 |
| 2023 | $3,768 | $320,510 | $64,000 | $256,510 |
| 2022 | $3,704 | $311,170 | $62,000 | $249,170 |
| 2021 | $3,549 | $290,810 | $58,000 | $232,810 |
| 2020 | $2,982 | $242,340 | $48,000 | $194,340 |
| 2019 | $2,982 | $242,340 | $49,000 | $193,340 |
| 2018 | $2,627 | $228,400 | $46,000 | $182,400 |
| 2017 | $2,759 | $228,400 | $46,000 | $182,400 |
| 2016 | $2,858 | $237,050 | $47,000 | $190,050 |
| 2015 | $2,577 | $221,620 | $44,000 | $177,620 |
| 2014 | -- | $221,620 | $44,000 | $177,620 |
Agents Affiliated with this Home
-

Seller's Agent in 2018
David Zimmerman
EXP Realty, LLC
(561) 901-3879
3 in this area
65 Total Sales
-

Seller Co-Listing Agent in 2018
Robert Chevez
EXP Realty, LLC
(703) 596-9448
4 in this area
150 Total Sales
-

Buyer's Agent in 2018
Will Rodgers
Keller Williams Realty
(703) 655-5738
18 Total Sales
-

Seller's Agent in 2015
Jennifer Young
Keller Williams Realty
(703) 674-1777
11 in this area
1,699 Total Sales
Map
Source: Bright MLS
MLS Number: 1003686315
APN: 0261-06230011C
- 2038 Royal Fern Ct Unit 2A
- 2032 Royal Fern Ct Unit 11A
- 2033 Royal Fern Ct Unit 49/22B
- 2065 Royal Fern Ct Unit 38/12B
- 2221 Southgate Square
- 2412 Southgate Square
- 12130 Captiva Ct
- 11681 Newbridge Ct
- 2221 Hunters Run Dr
- 11712 Indian Ridge Rd
- 11627 Newbridge Ct
- 2273 Hunters Run Dr
- 12201 Nutmeg Ln
- 11748 Sunrise Valley Dr
- 11770 Sunrise Valley Dr Unit 420
- 11770 Sunrise Valley Dr Unit 120
- 11959 Barrel Cooper Ct
- 2248 Coppersmith Square
- 2231 Sanibel Dr
- 11760 Sunrise Valley Dr Unit 809
