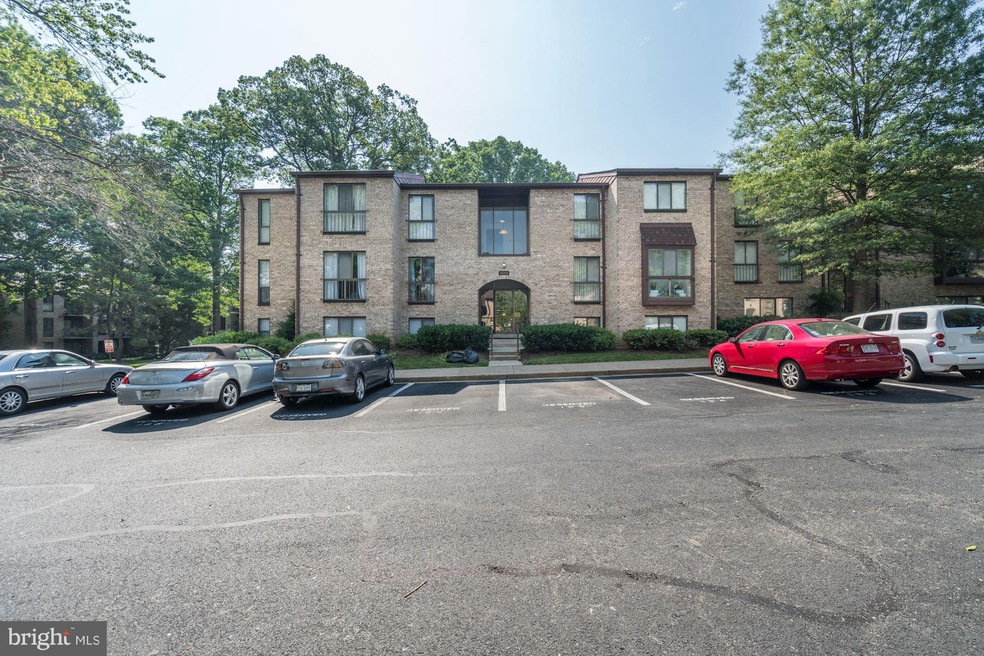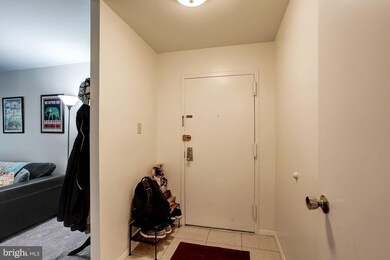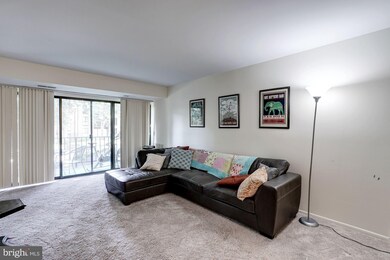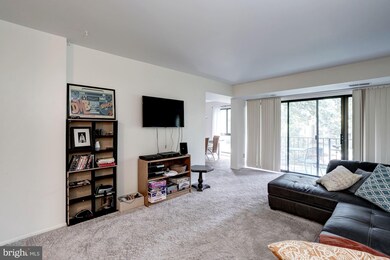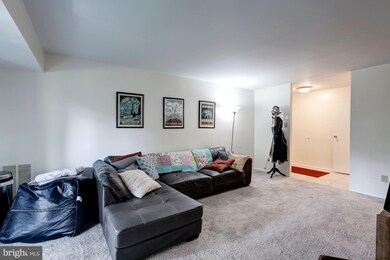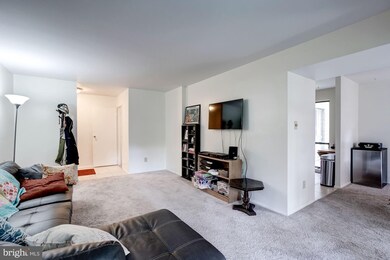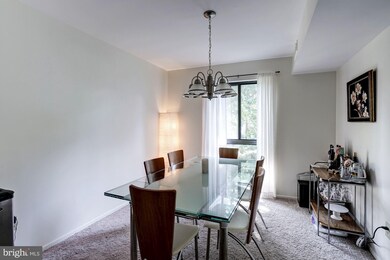
2052 Royal Fern Ct Unit 11C Reston, VA 20191
Highlights
- Open Floorplan
- Colonial Architecture
- Community Pool
- Langston Hughes Middle School Rated A-
- Upgraded Countertops
- Tennis Courts
About This Home
As of July 2018Renovated, bright & open 3 BR, 2 full BA condo in great location! Recent carpeting & painted thru-out, large living rm, separate dining rm opens to remodeled kit w/upgraded cabinets, SS appliances & granite. Updated master & hall BA, MBR w/WI closet. Deck overlooks treed common area. All utilities included in condo fee. Amenities include pool, tennis & more. Mins. to Town Center, Golf, Metro!
Property Details
Home Type
- Condominium
Est. Annual Taxes
- $2,759
Year Built
- Built in 1973
HOA Fees
- $397 Monthly HOA Fees
Home Design
- Colonial Architecture
- Brick Exterior Construction
Interior Spaces
- 1,313 Sq Ft Home
- Property has 1 Level
- Open Floorplan
- Entrance Foyer
- Living Room
- Dining Room
Kitchen
- Eat-In Kitchen
- Stove
- Microwave
- Ice Maker
- Dishwasher
- Upgraded Countertops
- Disposal
Bedrooms and Bathrooms
- 3 Main Level Bedrooms
- En-Suite Primary Bedroom
- En-Suite Bathroom
- 2 Full Bathrooms
Laundry
- Laundry Room
- Dryer
Parking
- Free Parking
- 1 Assigned Parking Space
Utilities
- Forced Air Heating and Cooling System
- Natural Gas Water Heater
Listing and Financial Details
- Assessor Parcel Number 26-1-6-23-11C
Community Details
Overview
- Association fees include gas, management, insurance, pool(s), recreation facility, sewer, snow removal, water
- Low-Rise Condominium
- Southgate Subdivision, Model C Floorplan
- Southgate Community
- The community has rules related to covenants
Amenities
- Common Area
- Community Center
Recreation
- Tennis Courts
- Soccer Field
- Community Playground
- Community Pool
- Jogging Path
Ownership History
Purchase Details
Home Financials for this Owner
Home Financials are based on the most recent Mortgage that was taken out on this home.Purchase Details
Home Financials for this Owner
Home Financials are based on the most recent Mortgage that was taken out on this home.Purchase Details
Home Financials for this Owner
Home Financials are based on the most recent Mortgage that was taken out on this home.Similar Homes in Reston, VA
Home Values in the Area
Average Home Value in this Area
Purchase History
| Date | Type | Sale Price | Title Company |
|---|---|---|---|
| Deed | $255,000 | Universal Title | |
| Warranty Deed | $250,000 | -- | |
| Warranty Deed | $190,000 | -- |
Mortgage History
| Date | Status | Loan Amount | Loan Type |
|---|---|---|---|
| Open | $199,661 | Purchase Money Mortgage | |
| Previous Owner | $187,500 | New Conventional |
Property History
| Date | Event | Price | Change | Sq Ft Price |
|---|---|---|---|---|
| 07/24/2018 07/24/18 | Sold | $255,000 | 0.0% | $194 / Sq Ft |
| 06/22/2018 06/22/18 | Pending | -- | -- | -- |
| 06/21/2018 06/21/18 | For Sale | $254,900 | +2.0% | $194 / Sq Ft |
| 04/08/2015 04/08/15 | Sold | $250,000 | -3.8% | $190 / Sq Ft |
| 02/23/2015 02/23/15 | Pending | -- | -- | -- |
| 02/05/2015 02/05/15 | For Sale | $259,900 | +36.8% | $198 / Sq Ft |
| 11/26/2014 11/26/14 | Sold | $190,000 | 0.0% | $145 / Sq Ft |
| 11/05/2014 11/05/14 | Pending | -- | -- | -- |
| 11/05/2014 11/05/14 | For Sale | $190,000 | -- | $145 / Sq Ft |
Tax History Compared to Growth
Tax History
| Year | Tax Paid | Tax Assessment Tax Assessment Total Assessment is a certain percentage of the fair market value that is determined by local assessors to be the total taxable value of land and additions on the property. | Land | Improvement |
|---|---|---|---|---|
| 2024 | $4,173 | $346,150 | $69,000 | $277,150 |
| 2023 | $3,768 | $320,510 | $64,000 | $256,510 |
| 2022 | $3,704 | $311,170 | $62,000 | $249,170 |
| 2021 | $3,549 | $290,810 | $58,000 | $232,810 |
| 2020 | $2,982 | $242,340 | $48,000 | $194,340 |
| 2019 | $2,982 | $242,340 | $49,000 | $193,340 |
| 2018 | $2,627 | $228,400 | $46,000 | $182,400 |
| 2017 | $2,759 | $228,400 | $46,000 | $182,400 |
| 2016 | $2,858 | $237,050 | $47,000 | $190,050 |
| 2015 | $2,577 | $221,620 | $44,000 | $177,620 |
| 2014 | -- | $221,620 | $44,000 | $177,620 |
Agents Affiliated with this Home
-
David Zimmerman

Seller's Agent in 2018
David Zimmerman
EXP Realty, LLC
(561) 901-3879
3 in this area
62 Total Sales
-
Robert Chevez

Seller Co-Listing Agent in 2018
Robert Chevez
EXP Realty, LLC
(703) 596-9448
4 in this area
160 Total Sales
-
Will Rodgers

Buyer's Agent in 2018
Will Rodgers
Keller Williams Realty
(703) 655-5738
1 in this area
20 Total Sales
-
Jennifer Young

Seller's Agent in 2015
Jennifer Young
Keller Williams Realty
(703) 674-1777
10 in this area
1,746 Total Sales
Map
Source: Bright MLS
MLS Number: 1001914438
APN: 0261-06230011C
- 2042 Royal Fern Ct Unit 18/11B
- 2049 Royal Fern Ct Unit 43/21C
- 2192 Golf Course Dr
- 2412 Southgate Square
- 11784 Indian Ridge Rd
- 11681 Newbridge Ct
- 11726 Indian Ridge Rd
- 11645 Newbridge Ct
- 11712 Indian Ridge Rd
- 11627 Newbridge Ct
- 2150 Greenkeepers Ct
- 2241 Cartwright Place
- 11748 Sunrise Valley Dr
- 11770 Sunrise Valley Dr Unit 420
- 11770 Sunrise Valley Dr Unit 120
- 2231 Sanibel Dr
- 11734 Sunrise Valley Dr
- 2238 Sanibel Dr
- 11760 Sunrise Valley Dr Unit 113
- 11760 Sunrise Valley Dr Unit 703
