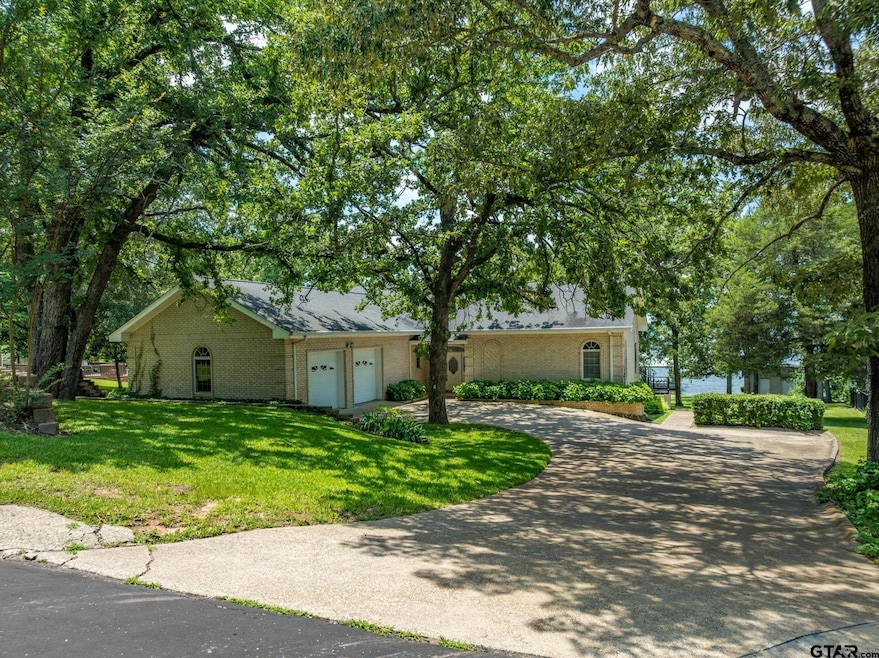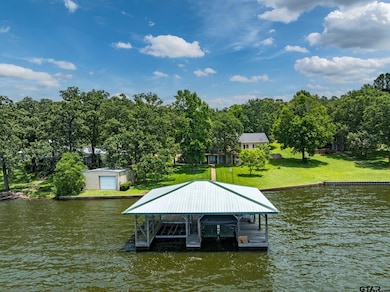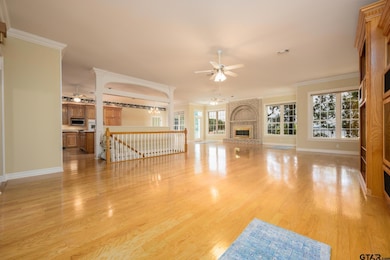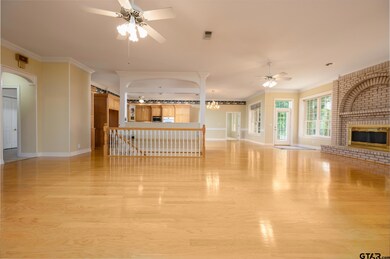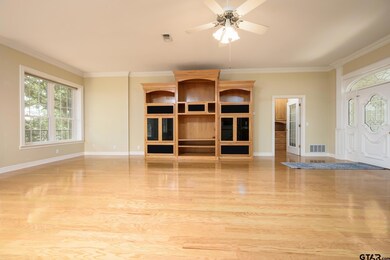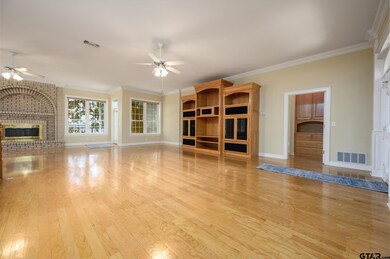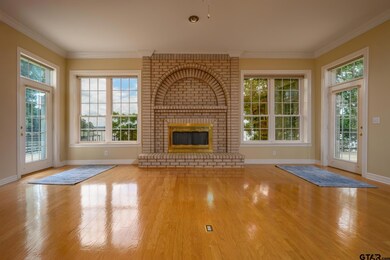
Estimated payment $6,278/month
Highlights
- Boathouse
- Boat Ramp
- Wood Burning Stove
- Owens Elementary School Rated A-
- Waterfront
- Wooded Lot
About This Home
Welcome to this beautifully constructed custom waterfront home on Lake Palestine, designed for comfort, functionality & unforgettable lake living. A tree shaded concrete drive leads to an oversized two car garage, setting the tone for this spacious 4396 sq. ft. residence. Step inside to an inviting open-concept floor plan featuring a generous living area with a wood-burning fireplace, dining area perfect for gatherings, and a large kitchen with abundant cabinetry, a breakfast bar, and a built-in serving bar - ideal for entertaining. Walls of windows across the back of the home flood the space with natural light while framing breathtaking open water views. Dual access doors open to a wide patio spanning the back of the home, perfect for dining alfresco, hosting family & friends, or simply soaking in East Texas sunsets. The primary suite, complete with ensuite bath, and a guest bedroom with its own ensuite bath also offer direct patio access for seamless indoor-outdoor living. A large utility room and powder bath complete the main level. Interior stairs lead down to a versatile flex room, perfect for a 2nd living area or game room, with a wood burning stove and wet bar. An additional bedroom and bath, plus generous space for storage, exercise room or office, is available on lower level, to fit your needs. Walk out to the covered lakeside patio and enjoy the expansive beautifully landscaped backyard. A two-stall boathouse - one slip with boat cover - features covered seating & storage, while an approximately 157' concrete bulkhead outlines the wide shoreline and protects against erosion. For the hobbyist or those needing extra space, an approximately 540 sq. ft. shop/garage with overhead doors is ideal for lake toys, tools, or lawn equipment. This exceptional property combines quality construction, thoughtful design, and comfortable waterfront living - ready for you to enjoy the best of amazing 26,000 acre Lake Palestine!
Listing Agent
Staples Sotheby's International Realty License #0546841 Listed on: 06/27/2025

Home Details
Home Type
- Single Family
Est. Annual Taxes
- $10,594
Year Built
- Built in 1995
Lot Details
- 0.55 Acre Lot
- Lot Dimensions are 139x175x132x157
- Waterfront
- Wooded Lot
Home Design
- Traditional Architecture
- Brick Exterior Construction
- Slab Foundation
- Composition Roof
Interior Spaces
- 4,396 Sq Ft Home
- 2-Story Property
- Wet Bar
- Ceiling Fan
- Wood Burning Stove
- Wood Burning Fireplace
- Blinds
- Family Room
- Two Living Areas
- Combination Kitchen and Dining Room
- Game Room
- Utility Room
- Basement
Kitchen
- Breakfast Bar
- Electric Oven
- Electric Cooktop
- Microwave
- Dishwasher
- Kitchen Island
- Disposal
Flooring
- Wood
- Tile
Bedrooms and Bathrooms
- 3 Bedrooms
- Split Bedroom Floorplan
- Walk-In Closet
- Tile Bathroom Countertop
- Bathtub with Shower
- Shower Only
Parking
- 2 Car Garage
- Front Facing Garage
- Garage Door Opener
Outdoor Features
- Boathouse
- Covered patio or porch
- Separate Outdoor Workshop
Schools
- Owens Elementary School
- Three Lakes Middle School
- Tyler Legacy High School
Utilities
- Central Air
- Heating Available
- Private Water Source
- Aerobic Septic System
Community Details
Overview
- Property has a Home Owners Association
- Pine Trail Shores Subdivision
Recreation
- Boat Ramp
Map
Home Values in the Area
Average Home Value in this Area
Tax History
| Year | Tax Paid | Tax Assessment Tax Assessment Total Assessment is a certain percentage of the fair market value that is determined by local assessors to be the total taxable value of land and additions on the property. | Land | Improvement |
|---|---|---|---|---|
| 2024 | $1,256 | $787,861 | $161,675 | $626,186 |
| 2023 | $10,431 | $924,890 | $161,675 | $763,215 |
| 2022 | $10,827 | $700,374 | $161,675 | $538,699 |
| 2021 | $10,716 | $627,006 | $161,675 | $465,331 |
| 2020 | $10,602 | $600,773 | $161,675 | $439,098 |
| 2019 | $10,008 | $593,494 | $161,675 | $431,819 |
| 2018 | $9,062 | $587,067 | $161,675 | $425,392 |
| 2017 | $8,102 | $578,875 | $144,950 | $433,925 |
| 2016 | $7,366 | $411,567 | $144,950 | $266,617 |
| 2015 | $3,621 | $404,211 | $144,950 | $259,261 |
| 2014 | $3,621 | $398,430 | $144,950 | $253,480 |
Property History
| Date | Event | Price | Change | Sq Ft Price |
|---|---|---|---|---|
| 06/27/2025 06/27/25 | For Sale | $975,000 | -- | $230 / Sq Ft |
Purchase History
| Date | Type | Sale Price | Title Company |
|---|---|---|---|
| Special Warranty Deed | -- | -- | |
| Special Warranty Deed | -- | -- |
Similar Homes in Flint, TX
Source: Greater Tyler Association of REALTORS®
MLS Number: 25009748
APN: 1-80950-0004-00-059000
- 20479 Clearwater Cir
- 16966 Deer Run Rd
- 16954 Deer Run Rd
- 20428 High Point Dr
- 17323 Lakeview Dr
- 20855 Bay Shore Dr
- 16936 Tanglewood Dr
- 20868 Bay Shore Dr
- 19904 Channel View Dr
- 0 Frontier Trail
- 12105 Cotton St
- 20998 Kiva Cir
- 17387 Cherokee Trail
- 16881 Shadow Wood Dr
- 21028 Bay Shore Dr
- 21105 Altuda Ln
- Ravenwood Dr
- 16855 Shady Trail Dr
- 17617 Carol Cir
- 17618 Carol Cir
- 17142 Lakeview Dr
- 291 N Bay Dr
- 0000 Forest Hill Dr N
- 5111 Sunbird Dr
- 18955 Forest Ln
- 203 Parker Oaks Dr
- 13745 Meadow Ln
- 13024 Clydesdale Ct
- 11604 Three Chimneys Dr
- 518 Post Oak Dr
- 305 Post Oak Dr
- 631 Red Bud Cir
- 10992 County Road 152 W
- 19044 Fm 2493
- 19586 Fm 2493
- 19040 Fm 2493
- 19602 Fm 2493
- 10613 Brothers Ln Unit A
- 18662 Fm 2493
- 18747 Fm 2493
