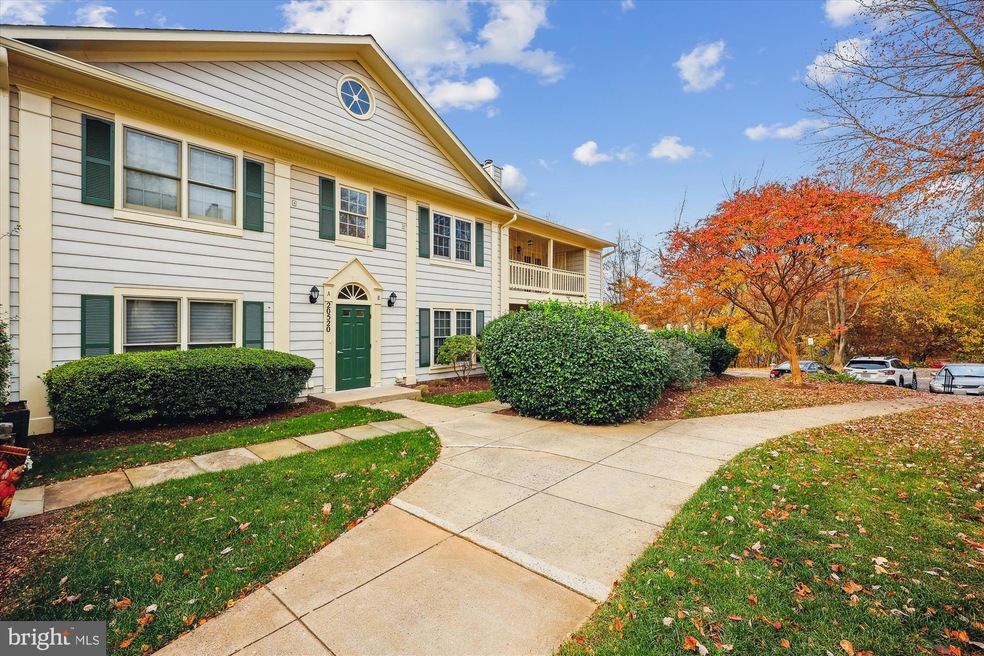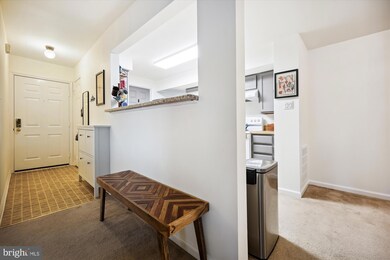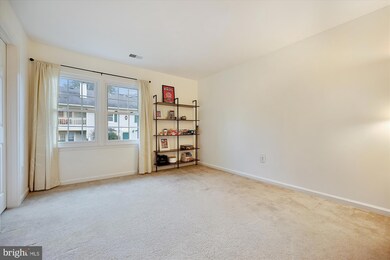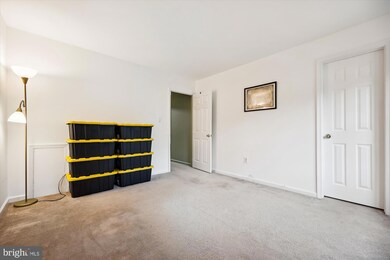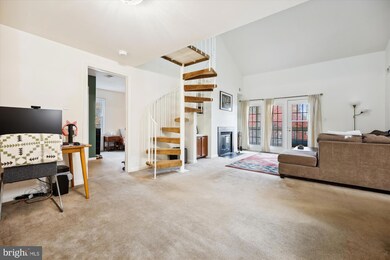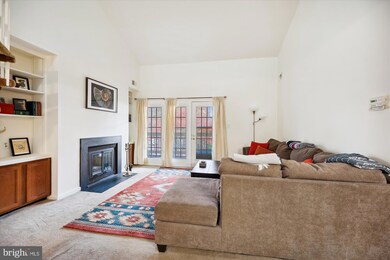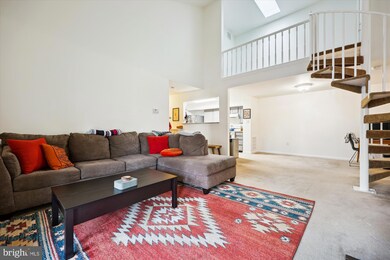
20520 Shadyside Way Germantown, MD 20874
Highlights
- Open Floorplan
- Curved or Spiral Staircase
- Clubhouse
- Dr. Martin Luther King, Jr. Middle School Rated A-
- Colonial Architecture
- 4-minute walk to Waters Landing Local Park
About This Home
As of March 2025Come see this amazing two bedroom, two full bath condo in the desirable Waters House neighborhood in Germantown! It is a spacious, light-filled unit with a double-sided fireplace and it has been freshly painted. The primary bedroom features a private full bathroom, fireplace, walk-in closet and doors leading to a balcony. Both bathrooms in this unit have been fully renovated! The full hall bathroom features flame cut granite floors. The primary bathroom has beautiful tile work and heated floors! Since this is an end unit, the primary bedroom has an extra window! The sizable second bedroom has its own walk-in closet. The 24 ft covered balcony overlooks the scenic and well-maintained grounds/common area. The kitchen has painted wood cabinets and plenty of storage. At the end of the kitchen is a door to the washer, dryer, and utilities. The kitchen also features a breakfast bar and abundant counter space. The dining area is open to the kitchen and living room. The living room has vaulted ceilings that open up to the loft above. A spiral staircase leads you up to the loft which is a perfect space for an office or bonus room, and has a skylight and closet. Enjoy the amenities this community has to offer including walking trails, two pools, clubhouse, and more. Great commuter location. Don’t miss out! Come see for yourself!
Last Agent to Sell the Property
Long & Foster Real Estate, Inc. Listed on: 11/13/2024

Property Details
Home Type
- Condominium
Est. Annual Taxes
- $3,081
Year Built
- Built in 1985
HOA Fees
- $275 Monthly HOA Fees
Property Views
- Garden
- Courtyard
Home Design
- Colonial Architecture
- Vinyl Siding
Interior Spaces
- 1,299 Sq Ft Home
- Property has 2 Levels
- Open Floorplan
- Curved or Spiral Staircase
- Vaulted Ceiling
- Skylights
- Double Sided Fireplace
- French Doors
- Combination Dining and Living Room
- Carpet
Kitchen
- Breakfast Area or Nook
- Kitchen in Efficiency Studio
- Electric Oven or Range
- Built-In Range
- Range Hood
- Dishwasher
- Disposal
Bedrooms and Bathrooms
- 2 Main Level Bedrooms
- En-Suite Bathroom
- Walk-In Closet
- 2 Full Bathrooms
Laundry
- Laundry in unit
- Dryer
- Washer
Parking
- Parking Lot
- Unassigned Parking
Schools
- Waters Landing Elementary School
- Martin Luther King Jr. Middle School
- Seneca Valley High School
Utilities
- Heat Pump System
- Electric Water Heater
Additional Features
- Exterior Lighting
- Property is in good condition
Listing and Financial Details
- Assessor Parcel Number 160202303565
Community Details
Overview
- Association fees include common area maintenance, lawn maintenance, management, pool(s), snow removal, trash
- Low-Rise Condominium
- Waters Landing Homeowner Association Condos
- Waters House Subdivision
Amenities
- Common Area
- Clubhouse
Recreation
- Tennis Courts
- Community Basketball Court
- Community Playground
- Community Pool
Pet Policy
- Limit on the number of pets
- Breed Restrictions
Ownership History
Purchase Details
Home Financials for this Owner
Home Financials are based on the most recent Mortgage that was taken out on this home.Purchase Details
Home Financials for this Owner
Home Financials are based on the most recent Mortgage that was taken out on this home.Similar Homes in Germantown, MD
Home Values in the Area
Average Home Value in this Area
Purchase History
| Date | Type | Sale Price | Title Company |
|---|---|---|---|
| Deed | $320,000 | Counselors Title | |
| Deed | $320,000 | Counselors Title | |
| Warranty Deed | $260,000 | First American Title |
Mortgage History
| Date | Status | Loan Amount | Loan Type |
|---|---|---|---|
| Open | $304,000 | New Conventional | |
| Closed | $304,000 | New Conventional | |
| Previous Owner | $252,200 | New Conventional | |
| Previous Owner | $85,363 | New Conventional | |
| Previous Owner | $95,000 | Unknown | |
| Previous Owner | $25,000 | Credit Line Revolving | |
| Previous Owner | $64,000 | Unknown |
Property History
| Date | Event | Price | Change | Sq Ft Price |
|---|---|---|---|---|
| 03/05/2025 03/05/25 | Sold | $320,000 | -2.7% | $246 / Sq Ft |
| 01/17/2025 01/17/25 | Pending | -- | -- | -- |
| 11/13/2024 11/13/24 | For Sale | $329,000 | +26.5% | $253 / Sq Ft |
| 10/25/2022 10/25/22 | Sold | $260,000 | +4.2% | $200 / Sq Ft |
| 09/24/2022 09/24/22 | Pending | -- | -- | -- |
| 09/22/2022 09/22/22 | For Sale | $249,500 | -- | $192 / Sq Ft |
Tax History Compared to Growth
Tax History
| Year | Tax Paid | Tax Assessment Tax Assessment Total Assessment is a certain percentage of the fair market value that is determined by local assessors to be the total taxable value of land and additions on the property. | Land | Improvement |
|---|---|---|---|---|
| 2024 | $3,081 | $260,000 | $0 | $0 |
| 2023 | $3,539 | $240,000 | $0 | $0 |
| 2022 | $1,773 | $220,000 | $66,000 | $154,000 |
| 2021 | $3,470 | $213,333 | $0 | $0 |
| 2020 | $3,165 | $206,667 | $0 | $0 |
| 2019 | $3,165 | $200,000 | $60,000 | $140,000 |
| 2018 | $2,136 | $193,333 | $0 | $0 |
| 2017 | $1,443 | $186,667 | $0 | $0 |
| 2016 | -- | $180,000 | $0 | $0 |
| 2015 | $1,181 | $176,667 | $0 | $0 |
| 2014 | $1,181 | $173,333 | $0 | $0 |
Agents Affiliated with this Home
-
Stephen Bradley

Seller's Agent in 2025
Stephen Bradley
Long & Foster
(301) 706-7691
3 in this area
32 Total Sales
-
Benjamin b White

Buyer's Agent in 2025
Benjamin b White
Real Living at Home
(240) 224-4512
9 in this area
41 Total Sales
-
Trent Gladstone

Seller's Agent in 2022
Trent Gladstone
The KW Collective
(410) 456-9466
2 in this area
309 Total Sales
-
Lauren Webster

Seller Co-Listing Agent in 2022
Lauren Webster
The KW Collective
(410) 707-5339
4 in this area
55 Total Sales
Map
Source: Bright MLS
MLS Number: MDMC2154648
APN: 02-02303565
- 13061 Shadyside Ln
- 13009 Shadyside Ln Unit 12203
- 20635 Shadyside Way Unit 1037
- 20521 Golf Course Dr Unit 1707
- 13107 Bridger Dr
- 12815 Duck Pond Dr
- 13146 Diamond Hill Dr
- 12942 Alderleaf Dr
- 13201 Astoria Hill Ct Unit 13201
- 13203 Astoria Hill Ct Unit 13203
- 13102 Alpine Dr
- 20523 Staffordshire Dr
- 20329 Beaconfield Terrace Unit 20329
- 20325 Beaconfield Terrace Unit 1
- 12854 Cloverleaf Center Dr Unit 166 F
- 13 Burnt Woods Ct
- 20233 Shipley Terrace Unit 3-A-10
- 20221 Shipley Terrace Unit 2-A-10
- 12909 Churchill Ridge Cir Unit 2
- 20429 Ambassador Terrace
