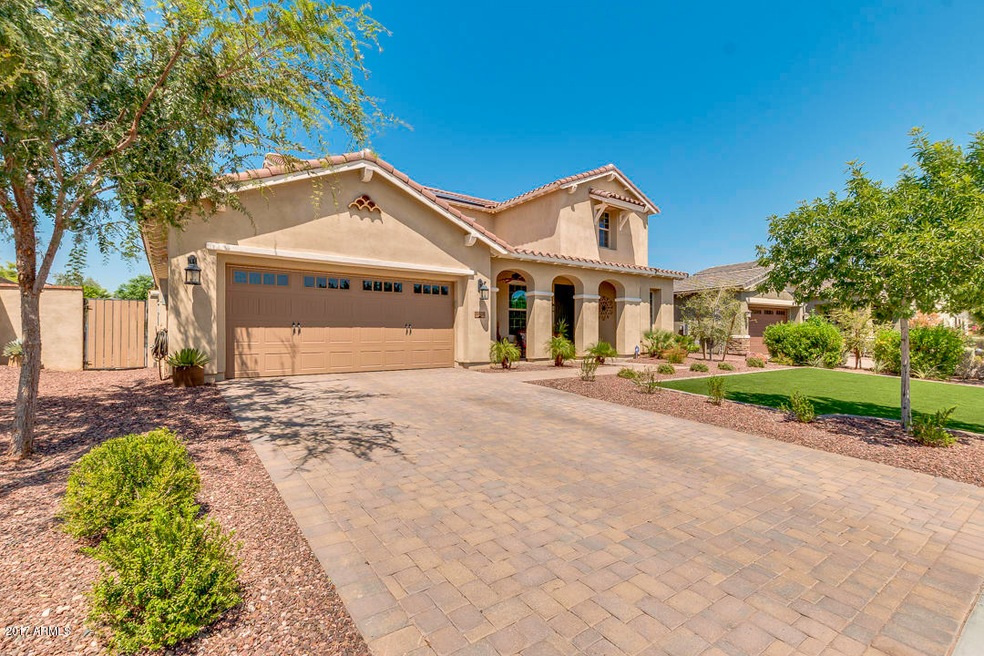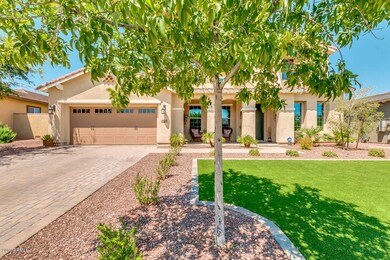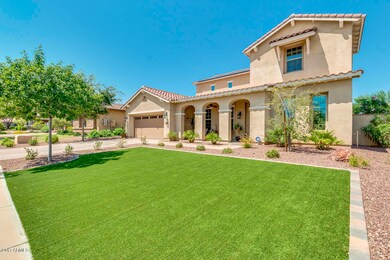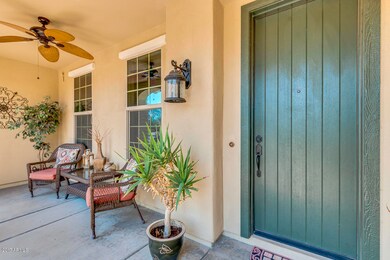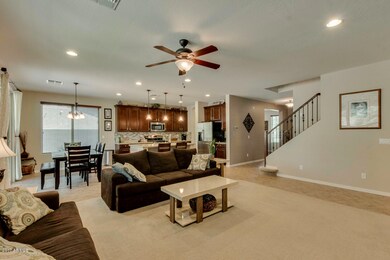
20520 W Hamilton St Buckeye, AZ 85396
Verrado NeighborhoodEstimated Value: $612,000 - $651,278
Highlights
- Golf Course Community
- Fitness Center
- Mountain View
- Verrado Elementary School Rated A-
- Solar Power System
- 4-minute walk to Hamilton Commons
About This Home
As of June 2018Beautiful solar home in resort-like, master planned community! This exquisite home features 2786 square feet of living space with 4 bedrooms and 3 baths with a den and loft. You will be amazed with the quality of all the finishes. The spacious kitchen features a large island with plenty of storage, beautiful granite counter tops. The home features 18'' tile in all the main areas, hardwood tile floors, two-tone paint, the list goes on. A huge bonus of having 12 owned solar panels! Relax in the resort like backyard that features a paver patio and gas fire pit. Kids can play on the synthetic grass in the front and back. Verrado Community features a private clubhouse, 3 community pools, exercise gym and many parks
Last Agent to Sell the Property
TruCORE Agency License #SA643693000 Listed on: 05/01/2018

Last Buyer's Agent
Berkshire Hathaway HomeServices Arizona Properties License #SA631380000

Home Details
Home Type
- Single Family
Est. Annual Taxes
- $4,177
Year Built
- Built in 2012
Lot Details
- 10,222 Sq Ft Lot
- Desert faces the front and back of the property
- Block Wall Fence
- Artificial Turf
- Sprinklers on Timer
HOA Fees
- $112 Monthly HOA Fees
Parking
- 3 Car Garage
- 2 Open Parking Spaces
- Tandem Parking
- Garage Door Opener
Home Design
- Spanish Architecture
- Wood Frame Construction
- Tile Roof
- Stucco
Interior Spaces
- 2,786 Sq Ft Home
- 2-Story Property
- Ceiling height of 9 feet or more
- Ceiling Fan
- Double Pane Windows
- Low Emissivity Windows
- Vinyl Clad Windows
- Mountain Views
- Smart Home
Kitchen
- Eat-In Kitchen
- Breakfast Bar
- Built-In Microwave
- Kitchen Island
- Granite Countertops
Flooring
- Carpet
- Tile
Bedrooms and Bathrooms
- 4 Bedrooms
- Primary Bathroom is a Full Bathroom
- 3 Bathrooms
- Dual Vanity Sinks in Primary Bathroom
- Bathtub With Separate Shower Stall
Eco-Friendly Details
- Mechanical Fresh Air
- Solar Power System
Outdoor Features
- Covered patio or porch
Schools
- Verrado Heritage Elementary School
- Verrado Middle School
- Verrado High School
Utilities
- Refrigerated Cooling System
- Zoned Heating
- Water Filtration System
- High-Efficiency Water Heater
- High Speed Internet
- Cable TV Available
Listing and Financial Details
- Tax Lot 414
- Assessor Parcel Number 502-81-138
Community Details
Overview
- Association fees include ground maintenance, street maintenance
- Verrado Association, Phone Number (623) 466-8836
- Built by Meritage
- Verrado Parcel 4.904 Subdivision
- FHA/VA Approved Complex
Amenities
- Clubhouse
- Recreation Room
Recreation
- Golf Course Community
- Community Playground
- Fitness Center
- Heated Community Pool
- Bike Trail
Ownership History
Purchase Details
Home Financials for this Owner
Home Financials are based on the most recent Mortgage that was taken out on this home.Purchase Details
Home Financials for this Owner
Home Financials are based on the most recent Mortgage that was taken out on this home.Purchase Details
Similar Homes in the area
Home Values in the Area
Average Home Value in this Area
Purchase History
| Date | Buyer | Sale Price | Title Company |
|---|---|---|---|
| Jauregui Rafael | $359,000 | Fidelity National Title Agen | |
| Bonfante Jason | $275,479 | First American Title Ins Co | |
| Meritage Homes Of Arizona Inc | $2,205,000 | First American Title |
Mortgage History
| Date | Status | Borrower | Loan Amount |
|---|---|---|---|
| Open | Jauregui Rafael | $150,000 | |
| Open | Jauregui Cynthia | $350,000 | |
| Closed | Jauregui Cynthia | $320,500 | |
| Closed | Jauregui Rafael | $323,100 | |
| Previous Owner | Bonfante Jason | $242,000 | |
| Previous Owner | Bonfante Jason | $270,489 |
Property History
| Date | Event | Price | Change | Sq Ft Price |
|---|---|---|---|---|
| 06/21/2018 06/21/18 | Sold | $359,000 | 0.0% | $129 / Sq Ft |
| 05/08/2018 05/08/18 | Pending | -- | -- | -- |
| 05/01/2018 05/01/18 | For Sale | $359,000 | -- | $129 / Sq Ft |
Tax History Compared to Growth
Tax History
| Year | Tax Paid | Tax Assessment Tax Assessment Total Assessment is a certain percentage of the fair market value that is determined by local assessors to be the total taxable value of land and additions on the property. | Land | Improvement |
|---|---|---|---|---|
| 2025 | $4,439 | $34,708 | -- | -- |
| 2024 | $4,371 | $33,056 | -- | -- |
| 2023 | $4,371 | $41,260 | $8,250 | $33,010 |
| 2022 | $4,166 | $32,770 | $6,550 | $26,220 |
| 2021 | $4,357 | $29,560 | $5,910 | $23,650 |
| 2020 | $4,149 | $28,050 | $5,610 | $22,440 |
| 2019 | $4,058 | $25,900 | $5,180 | $20,720 |
| 2018 | $4,031 | $26,300 | $5,260 | $21,040 |
| 2017 | $4,177 | $26,300 | $5,260 | $21,040 |
| 2016 | $3,948 | $27,920 | $5,580 | $22,340 |
| 2015 | $3,713 | $25,910 | $5,180 | $20,730 |
Agents Affiliated with this Home
-
Jason Bonfante

Seller's Agent in 2018
Jason Bonfante
TruCORE Agency
(623) 252-1055
2 in this area
12 Total Sales
-
Cherie Stall

Buyer's Agent in 2018
Cherie Stall
Berkshire Hathaway HomeServices Arizona Properties
(602) 796-0744
15 Total Sales
Map
Source: Arizona Regional Multiple Listing Service (ARMLS)
MLS Number: 5759782
APN: 502-81-138
- 20510 W White Rock Rd
- 3331 N Acacia Way
- 20585 W Garden St
- 20618 W Western Dr
- 20563 W White Rock Rd
- 3173 N Clanton St
- 3109 N Black Rock Rd
- 20532 W Summit Place
- 20539 W Terrace Ln
- 3428 N Park St
- 20546 W Summit Place
- 2949 N Acacia Way
- 3143 N Evergreen St
- 2941 N Evergreen St
- 20377 W Terrace Ln
- 2792 N Acacia Way
- 2838 N Evergreen St
- 2828 N Evergreen St
- 20744 W Hamilton St
- 20285 W Monterey Way
- 20520 W Hamilton St
- 20532 W Hamilton St
- 20508 W Hamilton St
- 20525 W Ridge Rd
- 20496 W Hamilton St
- 20544 W Hamilton St
- 20513 W Ridge Rd
- 20537 W Ridge Rd
- 20501 W Ridge Rd
- 20549 W Ridge Rd
- 20513 W Hamilton St
- 20484 W Hamilton St
- 20501 W Hamilton St
- 20537 W Hamilton St
- 20489 W Ridge Rd
- 20489 W Hamilton St
- 20554 W Hamilton St
- 20472 W Hamilton St
- 20538 W Ridge Rd
- 20526 W Ridge Rd
