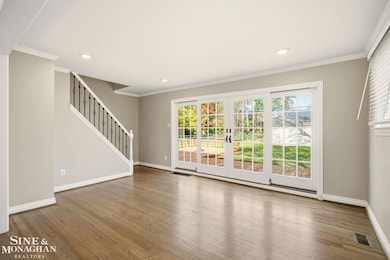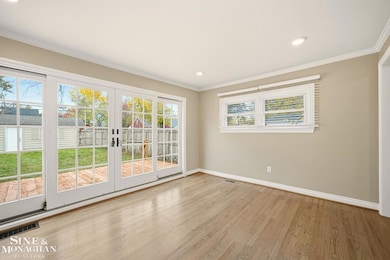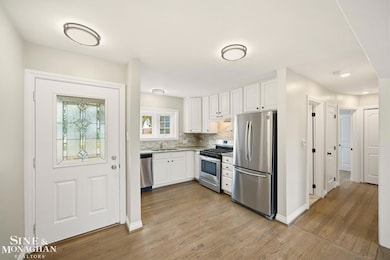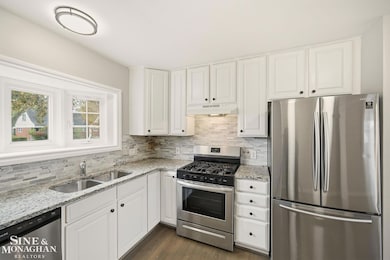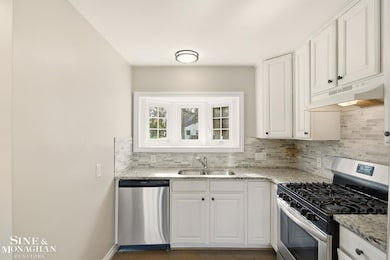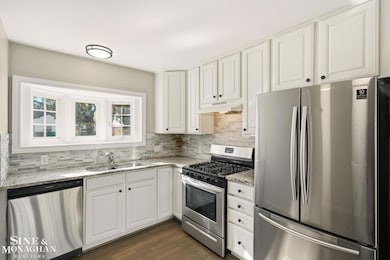20521 Lancaster St Harper Woods, MI 48225
Estimated payment $1,176/month
Highlights
- Deck
- Wood Flooring
- 1 Car Detached Garage
- Parcells Middle School Rated A-
- Fenced Yard
- Bungalow
About This Home
So much of this home has been improved, it is hard to figure out where to start!! Here we go...white kitchen cabinets w/granite counters open to the huge living room & out through the 11-foot wide French doors w/side lights to the bilevel “L” shaped deck (12x28 & 10x22); stainless steel appliances; not one...but two!! completely renovated baths-first floor & basement. Two bedrooms on each floor; hardwood flooring on the first floor; carpet upstairs; vinyl windows; glass block windows w/vents; totally finished basement w/drywall, painted ceiling & speckle painted floor...750 square feet of living space; washer/dryer; replaced interior doors & upgraded trim; central air conditioning; fenced/gated yard; corner lot (one less neighbor!); Grosse Pointe Public Schools is the cherry on top! This home is ready for you to move in!!
Home Details
Home Type
- Single Family
Year Built
- Built in 1950
Lot Details
- 5,227 Sq Ft Lot
- Lot Dimensions are 42x131
- Fenced Yard
Home Design
- Bungalow
- Brick Exterior Construction
- Vinyl Siding
Interior Spaces
- 1.5-Story Property
Kitchen
- Oven or Range
- Dishwasher
Flooring
- Wood
- Carpet
- Ceramic Tile
Bedrooms and Bathrooms
- 4 Bedrooms
- Bathroom on Main Level
- 2 Full Bathrooms
Laundry
- Dryer
- Washer
Finished Basement
- Basement Fills Entire Space Under The House
- Block Basement Construction
Parking
- 1 Car Detached Garage
- Garage Door Opener
Outdoor Features
- Deck
Utilities
- Forced Air Heating and Cooling System
- Heating System Uses Natural Gas
- Gas Water Heater
Community Details
- Aj Scully E Superhghway Sub H Wds Subdivision
Listing and Financial Details
- Assessor Parcel Number 42-010-01-1039-000
Map
Home Values in the Area
Average Home Value in this Area
Tax History
| Year | Tax Paid | Tax Assessment Tax Assessment Total Assessment is a certain percentage of the fair market value that is determined by local assessors to be the total taxable value of land and additions on the property. | Land | Improvement |
|---|---|---|---|---|
| 2025 | $1,475 | $75,500 | $0 | $0 |
| 2024 | $1,475 | $70,100 | $0 | $0 |
| 2023 | $1,407 | $61,300 | $0 | $0 |
| 2022 | $5,331 | $55,600 | $0 | $0 |
| 2021 | $5,019 | $51,000 | $0 | $0 |
| 2019 | $2,733 | $37,600 | $0 | $0 |
| 2018 | $551 | $32,300 | $0 | $0 |
| 2017 | $3,832 | $32,300 | $0 | $0 |
| 2016 | $2,524 | $31,500 | $0 | $0 |
| 2015 | $2,507 | $27,800 | $0 | $0 |
| 2013 | $2,430 | $24,300 | $0 | $0 |
| 2012 | $348 | $24,800 | $6,800 | $18,000 |
Property History
| Date | Event | Price | List to Sale | Price per Sq Ft | Prior Sale |
|---|---|---|---|---|---|
| 11/22/2025 11/22/25 | For Sale | $199,900 | 0.0% | $104 / Sq Ft | |
| 11/19/2025 11/19/25 | Pending | -- | -- | -- | |
| 11/04/2025 11/04/25 | For Sale | $199,900 | 0.0% | $104 / Sq Ft | |
| 09/15/2020 09/15/20 | Rented | $1,259 | -25.9% | -- | |
| 09/03/2020 09/03/20 | Under Contract | -- | -- | -- | |
| 09/02/2020 09/02/20 | For Rent | $1,700 | 0.0% | -- | |
| 07/31/2020 07/31/20 | Sold | $159,000 | 0.0% | $88 / Sq Ft | View Prior Sale |
| 07/02/2020 07/02/20 | Pending | -- | -- | -- | |
| 06/24/2020 06/24/20 | For Sale | $159,000 | -- | $88 / Sq Ft |
Purchase History
| Date | Type | Sale Price | Title Company |
|---|---|---|---|
| Warranty Deed | $159,000 | Ffmt | |
| Quit Claim Deed | $5,000 | None Available | |
| Quit Claim Deed | -- | None Available | |
| Sheriffs Deed | $36,000 | None Available | |
| Deed | $110,000 | -- | |
| Deed | $91,900 | -- |
Mortgage History
| Date | Status | Loan Amount | Loan Type |
|---|---|---|---|
| Previous Owner | $111,300 | New Conventional |
Source: Michigan Multiple Listing Service
MLS Number: 50193444
APN: 42-010-01-1039-000
- 20488 Fleetwood Dr
- 20616 Lancaster St
- 20616 Beaufait St
- 20490 Country Club Dr
- 20672 Fleetwood Dr
- 20456 Lennon St
- 20428 Lennon St
- 20703 Fleetwood Dr
- 20260 Lancaster St
- 20490 van Antwerp St Unit 24
- 20251 Country Club Dr
- 20506 Lochmoor St
- Manchester Plan at Fraser Sqaure
- Davenport Plan at Fraser Sqaure
- 20432 Hunt Club Dr
- 20653 Harper Ave Unit 58
- 20006 Lochmoor St
- 20602 Kenmore Ave
- 20520 Anita St
- 20202 Hunt Club Dr
- 20506 Lochmoor St
- 20894 Lancaster St
- 2100 Country Club Dr
- 20600 Balfour St
- 2180 Vernier Rd
- 19645 Woodmont St
- 2082 Vernier Rd
- 2037 Vernier Rd
- 1985 Vernier Rd Unit lower
- 2189 Ridgemont Rd
- 2175 Ridgemont Rd
- 1883 Lochmoor Blvd
- 1923 Norwood Dr
- 2002 Ridgemont Rd
- 1790 Kenmore Dr
- 20269 Elkhart St
- 19460 Park Dr
- 19315 Roscommon St
- 19204-19296 Rockcastle St
- 19916 Alger St

