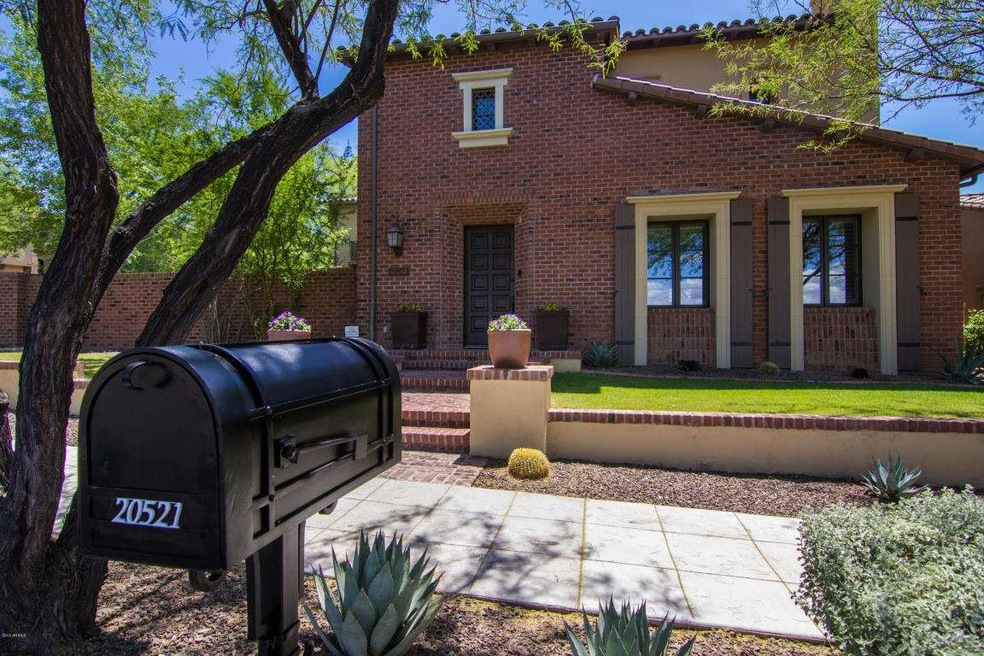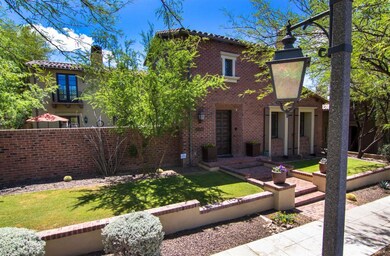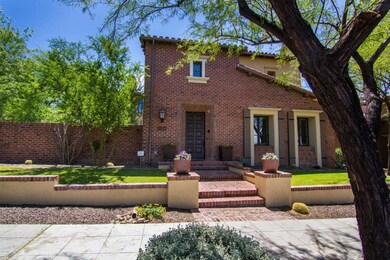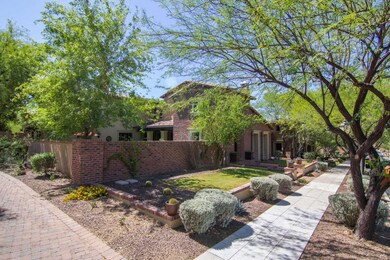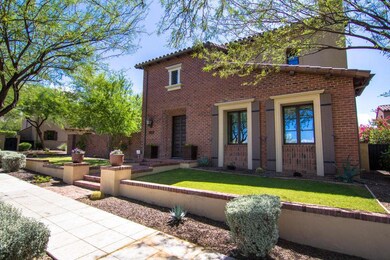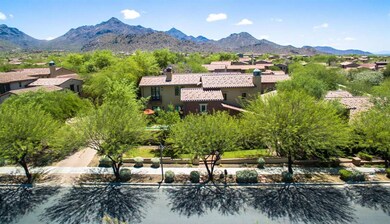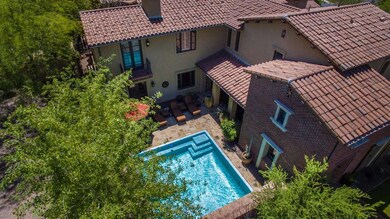
20521 N 100th Place Unit 1321 Scottsdale, AZ 85255
DC Ranch NeighborhoodHighlights
- Guest House
- Golf Course Community
- Heated Pool
- Copper Ridge School Rated A
- Gated with Attendant
- Mountain View
About This Home
As of April 2018An amazing Camelot home located on a premium lot in the Parks that is protected by natural desert wash for exceptional privacy. The beautiful transitional living design has richly appointed interior finishes including natural hardwood flooring throughout, custom beams, moldings, wood casing throughout and multiple fireplaces. Large game/home theatre room upstairs. The modern gourmet kitchen boasts Viking cook-top and ovens, Sub Zero refrigerator and wine chiller, butler's pantry, double islands, and custom cabinetry. Separate guest casita with kitchenette has private entry. French doors throughout that open to many private outdoor living spaces, full bath in each bedroom, Split master with sitting room, Venetian glass tiled swimming pool, outdoor fireplace, grass yard with mature trees.
Last Agent to Sell the Property
RE/MAX Fine Properties License #SA643394000 Listed on: 05/06/2016

Home Details
Home Type
- Single Family
Est. Annual Taxes
- $12,018
Year Built
- Built in 2007
Lot Details
- 0.26 Acre Lot
- Block Wall Fence
- Artificial Turf
- Front Yard Sprinklers
- Sprinklers on Timer
- Grass Covered Lot
HOA Fees
- $315 Monthly HOA Fees
Parking
- 3 Car Direct Access Garage
- Garage Door Opener
Home Design
- Contemporary Architecture
- Brick Exterior Construction
- Wood Frame Construction
- Tile Roof
- Stone Exterior Construction
- Stucco
Interior Spaces
- 6,043 Sq Ft Home
- 2-Story Property
- Wet Bar
- Central Vacuum
- Ceiling Fan
- Double Pane Windows
- Family Room with Fireplace
- 3 Fireplaces
- Mountain Views
Kitchen
- Eat-In Kitchen
- Breakfast Bar
- Gas Cooktop
- Built-In Microwave
- Kitchen Island
- Granite Countertops
Flooring
- Wood
- Tile
Bedrooms and Bathrooms
- 6 Bedrooms
- Fireplace in Primary Bedroom
- Primary Bathroom is a Full Bathroom
- 6.5 Bathrooms
- Bidet
- Bathtub With Separate Shower Stall
Home Security
- Security System Owned
- Fire Sprinkler System
Outdoor Features
- Heated Pool
- Balcony
- Covered Patio or Porch
- Outdoor Fireplace
- Gazebo
- Built-In Barbecue
- Playground
Additional Homes
- Guest House
Schools
- Copper Ridge Elementary School
- Copper Ridge Middle School
- Chaparral High School
Utilities
- Refrigerated Cooling System
- Zoned Heating
- Heating System Uses Natural Gas
- Water Softener
- High Speed Internet
- Cable TV Available
Listing and Financial Details
- Tax Lot 1321
- Assessor Parcel Number 217-71-074
Community Details
Overview
- Association fees include ground maintenance, street maintenance
- Dc Ranch Association, Phone Number (480) 513-1500
- Built by Camelot
- Silverleaf Subdivision, Verandah Plan 3
Amenities
- Clubhouse
- Theater or Screening Room
- Recreation Room
Recreation
- Golf Course Community
- Tennis Courts
- Community Playground
- Heated Community Pool
- Community Spa
- Bike Trail
Security
- Gated with Attendant
Ownership History
Purchase Details
Home Financials for this Owner
Home Financials are based on the most recent Mortgage that was taken out on this home.Purchase Details
Purchase Details
Home Financials for this Owner
Home Financials are based on the most recent Mortgage that was taken out on this home.Purchase Details
Purchase Details
Purchase Details
Purchase Details
Purchase Details
Home Financials for this Owner
Home Financials are based on the most recent Mortgage that was taken out on this home.Purchase Details
Purchase Details
Similar Homes in Scottsdale, AZ
Home Values in the Area
Average Home Value in this Area
Purchase History
| Date | Type | Sale Price | Title Company |
|---|---|---|---|
| Interfamily Deed Transfer | -- | Accommodation | |
| Interfamily Deed Transfer | -- | Accommodation | |
| Warranty Deed | $1,595,000 | Chicago Title Agency Inc | |
| Cash Sale Deed | $2,125,000 | First American Title Ins Co | |
| Interfamily Deed Transfer | -- | None Available | |
| Interfamily Deed Transfer | -- | None Available | |
| Cash Sale Deed | $1,400,000 | Old Republic Title Agency | |
| Special Warranty Deed | $2,707,475 | Lawyers Title Insurance Corp | |
| Special Warranty Deed | -- | Lawyers Title Insurance Corp | |
| Special Warranty Deed | -- | Lawyers Title Insurance Corp | |
| Cash Sale Deed | $214,303 | -- |
Mortgage History
| Date | Status | Loan Amount | Loan Type |
|---|---|---|---|
| Open | $700,000 | Credit Line Revolving | |
| Open | $1,210,274 | New Conventional | |
| Closed | $1,235,000 | New Conventional | |
| Closed | $1,276,000 | New Conventional | |
| Previous Owner | $1,760,000 | Credit Line Revolving | |
| Previous Owner | $800,000 | Adjustable Rate Mortgage/ARM | |
| Previous Owner | $1,950,000 | New Conventional |
Property History
| Date | Event | Price | Change | Sq Ft Price |
|---|---|---|---|---|
| 04/17/2018 04/17/18 | Sold | $1,595,000 | -5.3% | $264 / Sq Ft |
| 03/02/2018 03/02/18 | Price Changed | $1,685,000 | -3.7% | $279 / Sq Ft |
| 02/20/2018 02/20/18 | Price Changed | $1,749,000 | -2.6% | $289 / Sq Ft |
| 08/03/2017 08/03/17 | Price Changed | $1,795,000 | -5.5% | $297 / Sq Ft |
| 07/22/2017 07/22/17 | Price Changed | $1,899,999 | -5.0% | $314 / Sq Ft |
| 06/19/2017 06/19/17 | Price Changed | $1,999,999 | -9.0% | $331 / Sq Ft |
| 06/01/2017 06/01/17 | Price Changed | $2,199,000 | -2.3% | $364 / Sq Ft |
| 05/05/2017 05/05/17 | Price Changed | $2,250,000 | -4.3% | $372 / Sq Ft |
| 03/17/2017 03/17/17 | For Sale | $2,350,000 | +10.6% | $389 / Sq Ft |
| 07/20/2016 07/20/16 | Sold | $2,125,000 | -7.4% | $352 / Sq Ft |
| 05/13/2016 05/13/16 | Pending | -- | -- | -- |
| 05/06/2016 05/06/16 | For Sale | $2,295,000 | -- | $380 / Sq Ft |
Tax History Compared to Growth
Tax History
| Year | Tax Paid | Tax Assessment Tax Assessment Total Assessment is a certain percentage of the fair market value that is determined by local assessors to be the total taxable value of land and additions on the property. | Land | Improvement |
|---|---|---|---|---|
| 2025 | $11,333 | $192,606 | -- | -- |
| 2024 | $12,857 | $183,434 | -- | -- |
| 2023 | $12,857 | $200,860 | $40,170 | $160,690 |
| 2022 | $12,178 | $166,380 | $33,270 | $133,110 |
| 2021 | $12,974 | $164,300 | $32,860 | $131,440 |
| 2020 | $12,861 | $151,020 | $30,200 | $120,820 |
| 2019 | $13,092 | $152,660 | $30,530 | $122,130 |
| 2018 | $12,685 | $151,680 | $30,330 | $121,350 |
| 2017 | $12,153 | $148,480 | $29,690 | $118,790 |
| 2016 | $12,448 | $146,760 | $29,350 | $117,410 |
| 2015 | $12,018 | $143,930 | $28,780 | $115,150 |
Agents Affiliated with this Home
-
Don Matheson

Seller's Agent in 2018
Don Matheson
RE/MAX
(602) 694-3200
72 in this area
299 Total Sales
-
Tim Halmekangas

Seller's Agent in 2016
Tim Halmekangas
RE/MAX
(480) 440-6610
8 in this area
24 Total Sales
-
Ian Ricci

Seller Co-Listing Agent in 2016
Ian Ricci
RE/MAX
(602) 430-4272
3 in this area
31 Total Sales
Map
Source: Arizona Regional Multiple Listing Service (ARMLS)
MLS Number: 5439795
APN: 217-71-074
- 10074 E Flathorn Dr
- 10152 E Phantom Way Unit 1311
- 10182 E Gilded Perch Dr Unit 1338
- 10274 E Sierra Pinta Dr Unit 1231
- 9810 E Thompson Peak Pkwy Unit 807
- 9839 E Buteo Dr
- 19922 N 101st Place
- 20242 N 103rd Way Unit 1246
- 19627 N 101st St
- 19829 N 97th St
- 19501 N 101st St
- 9565 E Mountain Spring Rd
- 9926 E Kemper Way
- 19481 N 98th Place
- 19300 N 100th Way
- 9280 E Thompson Peak Pkwy Unit LOT39
- 9848 E Parkside Ln
- 19947 N 94th Way
- 10024 E Siesta Ln Unit 3219
- 10817 E Heritage Ct Unit 1607
