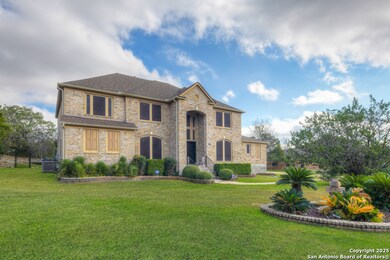20522 Deer Garden Cove San Antonio, TX 78266
Comal NeighborhoodHighlights
- Spa
- 0.76 Acre Lot
- Family Room with Fireplace
- Garden Ridge Elementary School Rated A
- Mature Trees
- 4-minute walk to Harvey B. Bell Park
About This Home
Step into luxury and comfort with this stunning 6-bedroom, 4.5-bathroom home, perfectly blending elegance and functionality. A standout feature of this property is the two primary suites located on the main level, providing flexibility for a luxurious owner's retreat or a private guest space. As you step inside, you'll be greeted by beautiful hardwood floors flowing throughout the formal living and dining areas, enhanced by a beautifully refinished staircase. The newly replaced carpet adds a fresh and inviting touch, making this home move-in ready. The open-concept layout includes three spacious living areas, two dining spaces, and a dedicated game room, creating endless opportunities for relaxation and entertaining. The media room is a true highlight, perfect for movie nights, sports gatherings, or unwinding in the comfort of your own home. The chef-inspired kitchen features brand-new, top-of-the-line appliances, a large center island, and ample cabinetry for storage, all seamlessly connecting to the expansive covered back patio. Designed for year-round enjoyment, the outdoor space is an entertainer's dream, with a cozy fireplace, hot tub, and private basketball court-perfect for hosting gatherings, relaxing after a long day, or enjoying a friendly game. The home's roof is less than a year old, offering added peace of mind for years to come. For car enthusiasts or those in need of extra storage, the detached three-car garage with a breezeway includes additional storage space above, featuring a convenient lift system to maximize utility. This exceptional property offers a rare opportunity to experience comfort, luxury, and unparalleled convenience. Don't miss your chance to LEASE this remarkable home!!
Home Details
Home Type
- Single Family
Est. Annual Taxes
- $13,860
Year Built
- Built in 2007
Lot Details
- 0.76 Acre Lot
- Wrought Iron Fence
- Sprinkler System
- Mature Trees
Home Design
- Brick Exterior Construction
- Slab Foundation
- Composition Shingle Roof
- Roof Vent Fans
- Masonry
Interior Spaces
- 4,936 Sq Ft Home
- 2-Story Property
- Wet Bar
- Ceiling Fan
- Chandelier
- Wood Burning Fireplace
- Brick Fireplace
- Double Pane Windows
- Window Treatments
- Family Room with Fireplace
- 2 Fireplaces
- Three Living Areas
- Attic Fan
- Washer Hookup
Kitchen
- Double Self-Cleaning Oven
- Trash Compactor
Flooring
- Carpet
- Ceramic Tile
Bedrooms and Bathrooms
- 6 Bedrooms
Home Security
- Security System Owned
- Fire and Smoke Detector
Parking
- 3 Car Garage
- Garage Door Opener
Outdoor Features
- Spa
- Covered patio or porch
- Rain Gutters
Schools
- Gardenridge Elementary School
Utilities
- Central Heating and Cooling System
- Water Softener is Owned
Community Details
- Built by Perry Homes
- Oak Meadow Estates Subdivision
Listing and Financial Details
- Assessor Parcel Number 400335000500
- Seller Concessions Not Offered
Map
Source: San Antonio Board of REALTORS®
MLS Number: 1884020
APN: 40-0335-0005-00
- 8651 Bindseil Ln
- 21209 Forest Waters Cir
- 8235 Shining Elk
- 0 Bat Cave Rd Unit 1839491
- 20010 Buckhead Ln
- 20027 Buckhead Ln
- 8202 Garden Arbor
- 9206 Blazing Star Trail
- 21918 Pesa Cove
- 21320 Cedar Gap
- 19803 Wild Hollow
- 8283 Apache Forest
- 21250 Forest Waters Cir
- 8470 Park Lane Dr
- 8835 Garden Ridge Dr
- 8415 Wild Wind Park
- 9340 Teakwood Ln
- 21655 Valley Park Dr
- 9242 Garden Ridge Dr
- 9445 Schoenthal Rd
- 8815 Cherokee Path
- 18861 Farm To Market Road 2252
- 16906 Spirit Brook Unit 4
- 16910 Showdown Path Unit 2
- 16905 Showdown Path Unit 4
- 16845 Showdown Path Unit 2
- 16832 Dancing Ava Unit 1
- 16825 Showdown Path Unit 2
- 16818 Showdown Path Unit 2
- 16821 Showdown Path Unit 4
- 16802 Showdown Path Unit 2
- 16707 Jupiter Haven Unit 3
- 8332 Sunrise Glen
- 16505 Lookout Hollow Cir
- 16326 Appaloosa Oak
- 7359 Tamburo Trail
- 7546 Elegante Way
- 16246 Stallion Ranch
- 7331 Tranquillo Way
- 6114 Akin Place







