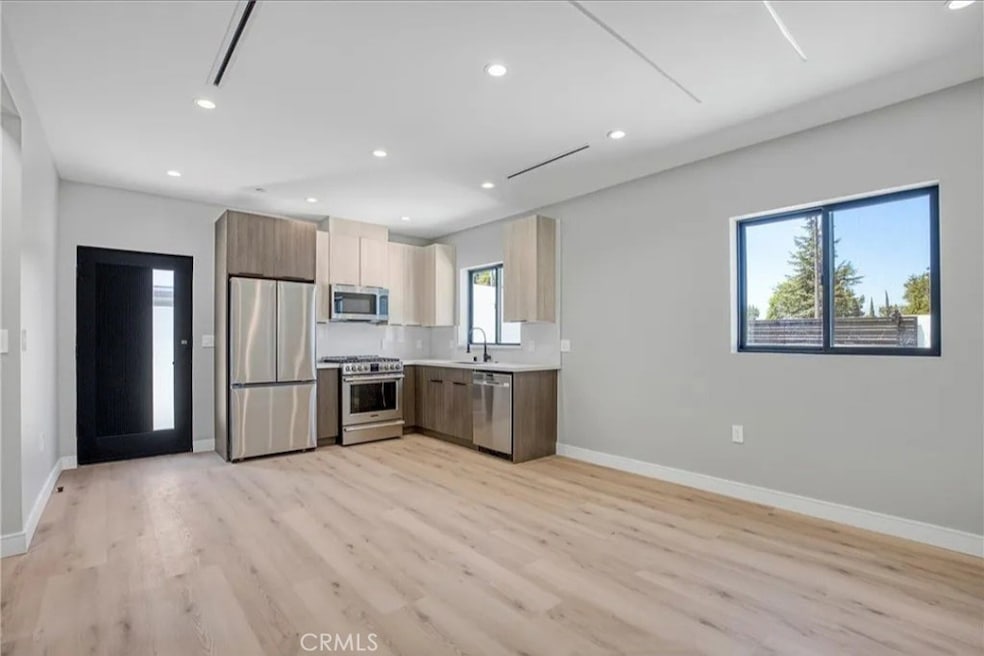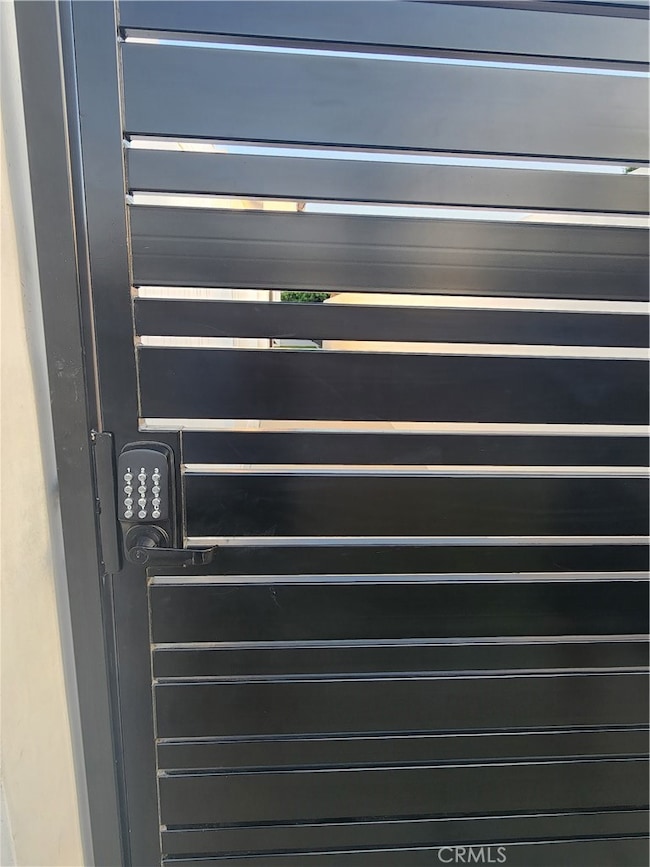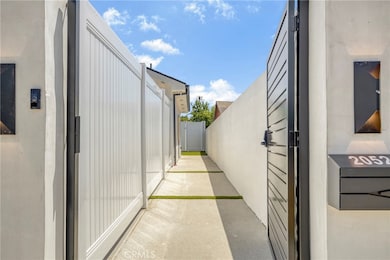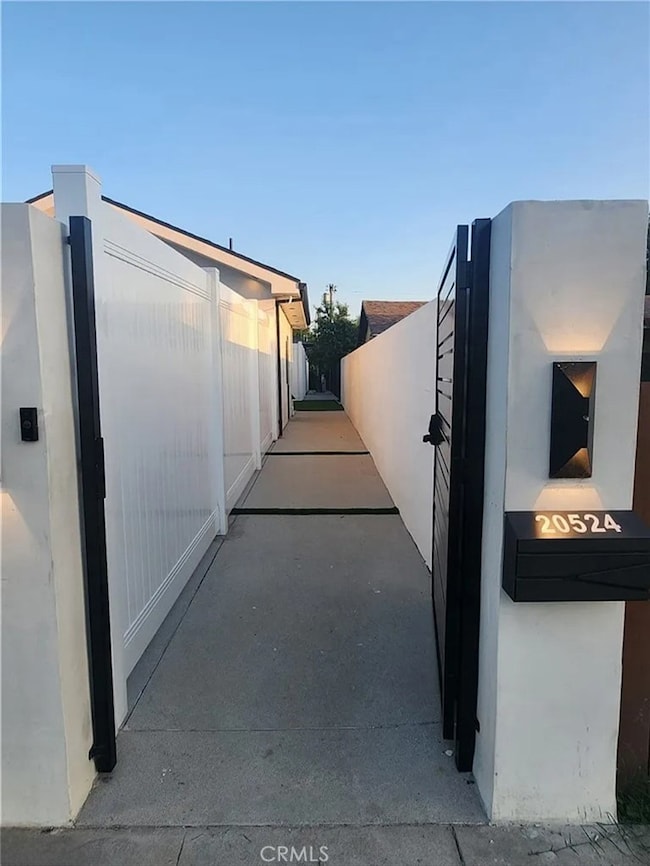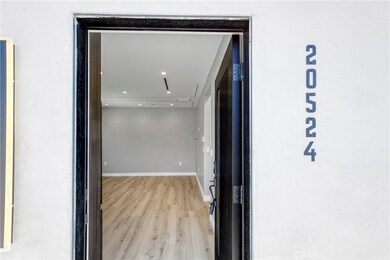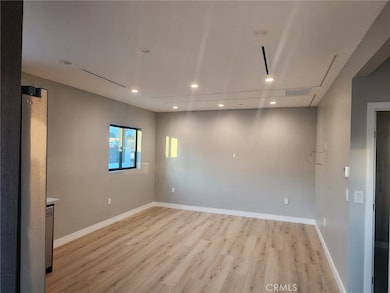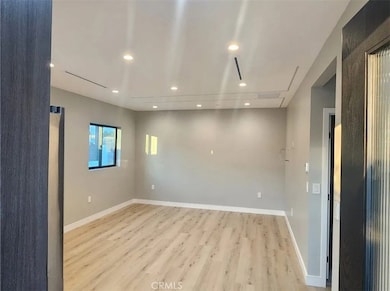20524 Sherman Way Los Angeles, CA 91306
Highlights
- New Construction
- Custom Home
- No HOA
- Auto Driveway Gate
- Quartz Countertops
- Utility Sink
About This Home
Welcome to this beautiful brand new unit located on a secure gated single family property in Winnetka. This thoughtfully designed home offers privacy, comfort, and modern living in a quiet residential setting. The unit features its own separate address, separate gated entrance, and a private yard that is not shared with the main house. Large windows with custom window shutters and premium built in lighting fill the space with natural brightness throughout the day. Inside you will find a full size kitchen with stainless steel appliances including a refrigerator, gas range, microwave hood, dishwasher, and under cabinet lighting. Additional features include central air conditioning, a private laundry room with a washer and dryer, a bedroom with built in bedside and closet lighting, and a modern bathroom with a backlit LED vanity mirror. The layout is efficient, contemporary, and finished with quality materials to create a clean and inviting atmosphere. Gas is included in the monthly rent up to a reasonable usage limit of thirty dollars.
The property is located close to neighborhood shopping, parks, schools, and public transit, providing convenient access to daily needs while maintaining a peaceful residential environment. The separate address, private yard, gated access, and ample street parking all contribute to convenient and comfortable living.
Listing Agent
Beverly and Company Brokerage Phone: 310-990-9527 License #02216465 Listed on: 11/10/2025

Home Details
Home Type
- Single Family
Year Built
- Built in 2025 | New Construction
Lot Details
- 9,006 Sq Ft Lot
- Vinyl Fence
- Garden
- Density is up to 1 Unit/Acre
Home Design
- Custom Home
- Entry on the 1st floor
- Slab Foundation
- Fire Rated Drywall
- Shingle Roof
- Stucco
Interior Spaces
- 500 Sq Ft Home
- 1-Story Property
- Wired For Data
- Recessed Lighting
- Custom Window Coverings
- Window Screens
- Living Room
- Vinyl Flooring
Kitchen
- Gas Range
- Microwave
- Ice Maker
- Dishwasher
- Quartz Countertops
- Utility Sink
Bedrooms and Bathrooms
- 1 Bedroom | 3 Main Level Bedrooms
- 1 Full Bathroom
- Quartz Bathroom Countertops
- Makeup or Vanity Space
- Multiple Shower Heads
- Walk-in Shower
- Exhaust Fan In Bathroom
- Humidity Controlled
Laundry
- Laundry Room
- Stacked Washer and Dryer
Home Security
- Carbon Monoxide Detectors
- Fire and Smoke Detector
- Fire Sprinkler System
Parking
- 3 Open Parking Spaces
- 3 Parking Spaces
- Parking Available
- Side by Side Parking
- Driveway
- Auto Driveway Gate
Accessible Home Design
- Doors swing in
- Doors are 32 inches wide or more
Outdoor Features
- Open Patio
- Exterior Lighting
- Rain Gutters
Utilities
- Whole House Fan
- Central Heating and Cooling System
- Air Source Heat Pump
- Gas Water Heater
Listing and Financial Details
- Security Deposit $5,000
- Rent includes gas
- 12-Month Minimum Lease Term
- Available 11/10/25
- Tax Lot 4
- Tax Tract Number 19211
- Assessor Parcel Number 2137001004
Community Details
Overview
- No Home Owners Association
- $7,500 HOA Transfer Fee
Pet Policy
- Pets Allowed
Security
- Card or Code Access
Map
Source: California Regional Multiple Listing Service (CRMLS)
MLS Number: SR25257877
- 20526 Gault St
- 7107 Cozycroft Ave
- 7138 Lurline Ave
- 20300 Sherman Way
- 7230 Kelvin Ave Unit 6
- 20224 Sherman Way Unit 26
- 20224 Sherman Way Unit 14
- 7401 Casaba Ave
- 7463 Mason Ave
- 20243 Valerio St
- 20202 Schoolcraft St
- 20854 Runnymede St
- 6915 Laramie Ave
- 6763 Lurline Ave
- 7233 Loma Verde Ave
- 20551 Saticoy St
- 20134 Leadwell St Unit 217
- 20134 Leadwell St Unit 306
- 20134 Leadwell St Unit 374
- 20134 Leadwell St Unit 156
- 20520 Sherman Way
- 7211 Cozycroft Ave Unit 49
- 20514 Gault St
- 20509 1/2 Vose St
- 20511 Vose St
- 20355 Sherman Way
- 20457 Schoolcraft St
- 7400 Cozycroft Ave
- 20815 Sherman Way
- 20211 Sherman Way
- 20202 Leadwell St
- 20202 Leadwell St
- 20200 Sherman Way Unit 402W
- 20200 Sherman Way Unit 114
- 20200 Sherman Way Unit 301
- 20619 Cohasset St
- 7242 De Soto Ave
- 20422 Cohasset St Unit 305
- 20243 Valerio St
- 20227 Leadwell St
