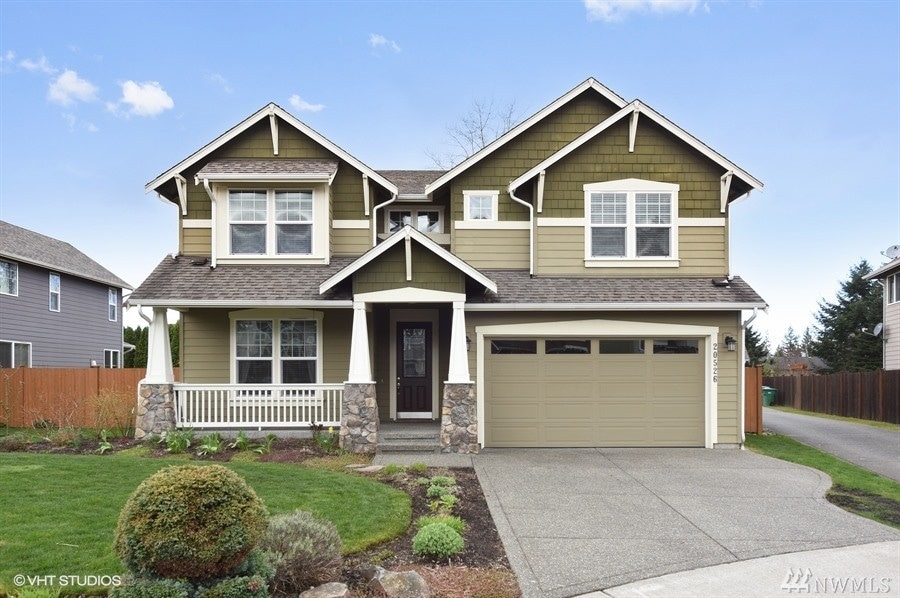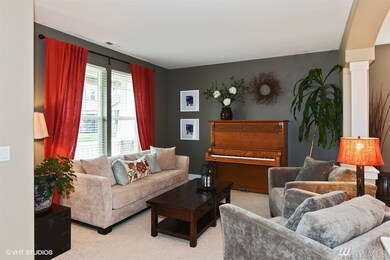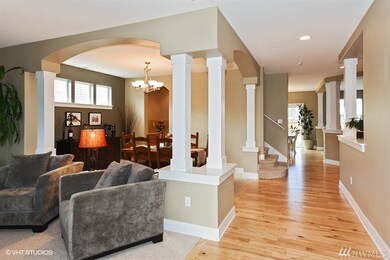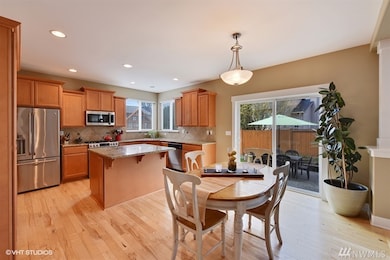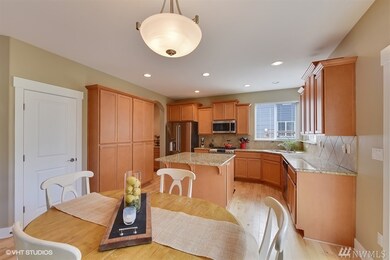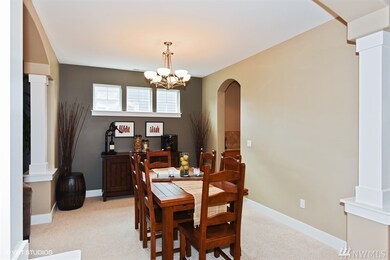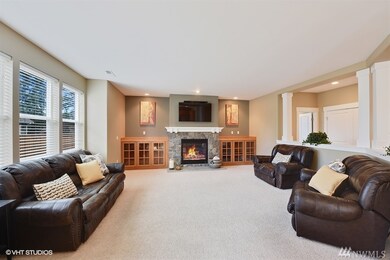
$949,000
- 4 Beds
- 2 Baths
- 1,624 Sq Ft
- 20806 Hubbard Rd
- Lynnwood, WA
Beautiful 4-bedroom home on large, gorgeous lot! Investor or builder's dream with this potential subdivision. Contact broker for Snohomish County planning information. Easy access to freeways, Light Rail Station, shopping, restaurants, and parks. The home has recently been upgraded with a new kitchen, flooring, appliances, and paint. This home offers an additional living area downstairs with a
Sherry Scott Brilliance Realty
