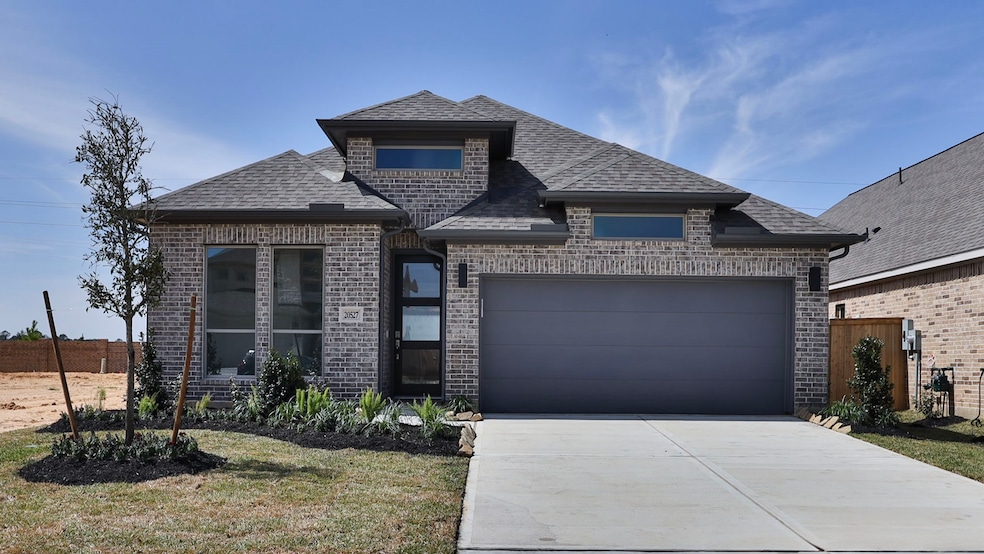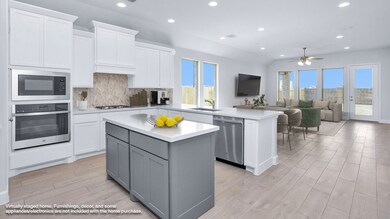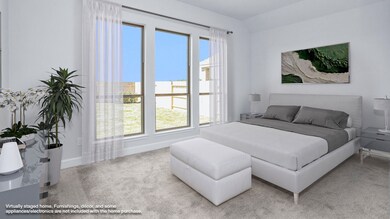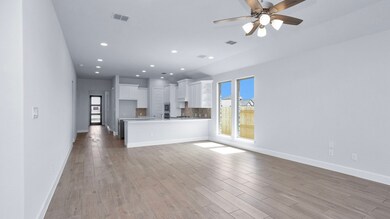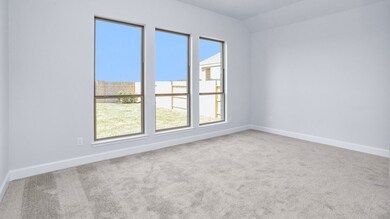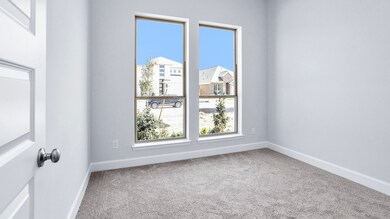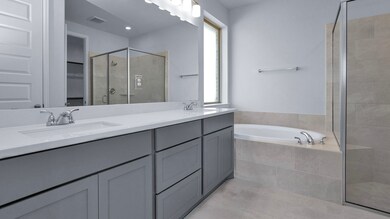
20527 Stone Corral Ct Tomball, TX 77377
Highlights
- New Construction
- Deck
- High Ceiling
- Tomball Intermediate School Rated A
- Traditional Architecture
- Quartz Countertops
About This Home
As of June 2025READY FOR MOVE-IN! Entry welcomes you with a 12-foot ceiling. Open kitchen offers a center island and spacious pantry. Dining area flows into open family room with wall of windows. Secluded primary suite includes primary bath with dual vanities, garden tub, separate glass-enclosed shower and a large walk-in closet. Abundant closet space in the secondary bedrooms. Extended covered backyard patio. Mud room off the two-car garage.
Last Agent to Sell the Property
Perry Homes Realty, LLC License #0439466 Listed on: 10/25/2024
Home Details
Home Type
- Single Family
Year Built
- Built in 2024 | New Construction
Lot Details
- 6,300 Sq Ft Lot
- Lot Dimensions are 45x140
- East Facing Home
- Back Yard Fenced
- Sprinkler System
HOA Fees
- $81 Monthly HOA Fees
Parking
- 2 Car Attached Garage
Home Design
- Traditional Architecture
- Brick Exterior Construction
- Slab Foundation
- Composition Roof
- Stone Siding
Interior Spaces
- 1,942 Sq Ft Home
- 1-Story Property
- High Ceiling
- Entrance Foyer
- Family Room
- Breakfast Room
- Combination Kitchen and Dining Room
- Utility Room
- Electric Dryer Hookup
- Fire and Smoke Detector
Kitchen
- Electric Oven
- Gas Cooktop
- <<microwave>>
- Dishwasher
- Kitchen Island
- Quartz Countertops
- Disposal
Flooring
- Carpet
- Tile
Bedrooms and Bathrooms
- 4 Bedrooms
- 3 Full Bathrooms
- Double Vanity
- Soaking Tub
- <<tubWithShowerToken>>
- Separate Shower
Outdoor Features
- Deck
- Covered patio or porch
Schools
- West Elementary School
- Grand Lakes Junior High School
- Tomball High School
Utilities
- Central Heating and Cooling System
- Heating System Uses Gas
Community Details
- Sterling Management Association, Phone Number (832) 678-4510
- Built by Perry Homes
- Amira Subdivision
Similar Homes in the area
Home Values in the Area
Average Home Value in this Area
Property History
| Date | Event | Price | Change | Sq Ft Price |
|---|---|---|---|---|
| 06/25/2025 06/25/25 | Sold | -- | -- | -- |
| 05/09/2025 05/09/25 | Pending | -- | -- | -- |
| 04/29/2025 04/29/25 | Price Changed | $399,900 | -4.8% | $206 / Sq Ft |
| 04/21/2025 04/21/25 | For Sale | $419,900 | 0.0% | $216 / Sq Ft |
| 04/07/2025 04/07/25 | Pending | -- | -- | -- |
| 03/28/2025 03/28/25 | Price Changed | $419,900 | -2.3% | $216 / Sq Ft |
| 03/25/2025 03/25/25 | Price Changed | $429,900 | -2.3% | $221 / Sq Ft |
| 03/05/2025 03/05/25 | Price Changed | $439,900 | +2.3% | $227 / Sq Ft |
| 02/18/2025 02/18/25 | Price Changed | $429,900 | -1.1% | $221 / Sq Ft |
| 02/17/2025 02/17/25 | Price Changed | $434,900 | -0.5% | $224 / Sq Ft |
| 11/05/2024 11/05/24 | Price Changed | $436,900 | +1.2% | $225 / Sq Ft |
| 10/25/2024 10/25/24 | For Sale | $431,900 | -- | $222 / Sq Ft |
Tax History Compared to Growth
Agents Affiliated with this Home
-
Lee Jones
L
Seller's Agent in 2025
Lee Jones
Perry Homes Realty, LLC
(713) 947-1750
11,496 Total Sales
-
Wanda Pearrie

Buyer's Agent in 2025
Wanda Pearrie
Walzel Properties - Corporate Office
(832) 330-8912
50 Total Sales
Map
Source: Houston Association of REALTORS®
MLS Number: 38293219
- 19207 Seabiscuit Stable Trail
- 20511 Bronco Ridge Dr
- 20511 Bronco Ridge Dr
- 20511 Bronco Ridge Dr
- 20511 Bronco Ridge Dr
- 20511 Bronco Ridge Dr
- 20511 Bronco Ridge Dr
- 20511 Bronco Ridge Dr
- 20511 Bronco Ridge Dr
- 20511 Bronco Ridge Dr
- 20511 Bronco Ridge Dr
- 20511 Bronco Ridge Dr
- 20511 Bronco Ridge Dr
- 20511 Bronco Ridge Dr
- 20511 Bronco Ridge Dr
- 20543 Bronco Ridge Dr
- 20523 Bronco Ridge Dr
- 20526 Stable Door Ct
- 19702 Quarter Horse Dr
- 19819 Silver Saddle Ln
