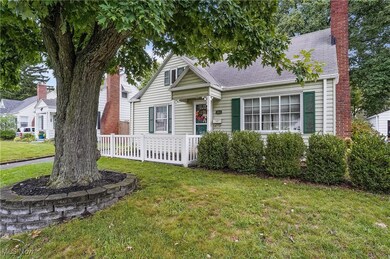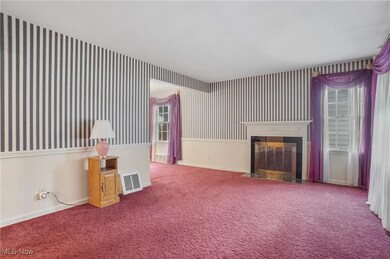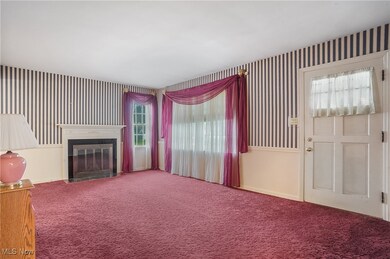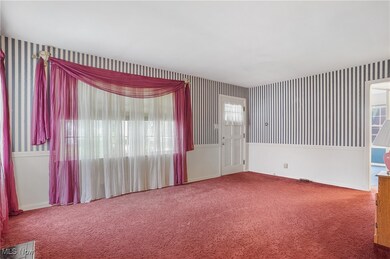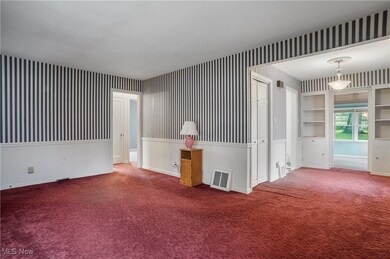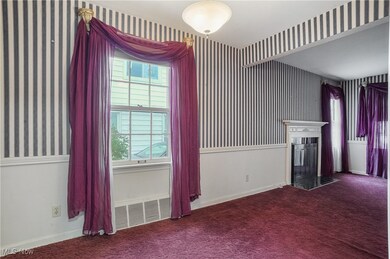
2053 26th St Cuyahoga Falls, OH 44223
Cuyahoga View NeighborhoodHighlights
- Very Popular Property
- No HOA
- Forced Air Heating System
- Cape Cod Architecture
- 1 Car Detached Garage
- Privacy Fence
About This Home
As of October 2024This property is a classic 3-bedroom, 2-bathroom Cape Cod-style home offering character and charm. The living room is a good size with a gas fireplace, which flows into the dining room complete with built - in's. The cozy, compact kitchen has a functional layout with all the essentials within easy reach. The 4 season sunroom offers lots of windows, which allows for an abundance of light and provides access to the backyard. Two bedrooms and full bath complete the first floor. The second floor features a spacious primary bedroom with a walk in dormer closet and built ins. The second floor full bathroom has been stripped down to the studs, leaving a blank slate for a complete remodel. This means new drywall, fixtures, and finishes will be necessary to bring it back to a functional state; however, a new tub is in the bedroom for you to use with the toilet and vanity in the closet. There is a nice bonus area with a built in bed that could be used as a guest area, office, whatever fits your needs. The basement is partially finished and provides plenty of storage. A private backyard and 1.5 car garage is a bonus. This home is a hidden gem for those with a vision! It has great potential but is in need of TLC and updates. Seller is offering home warranty. Home to be sold "as is" - seller to make no repairs.
Last Agent to Sell the Property
Keller Williams Chervenic Rlty Brokerage Email: SueWarren@kw.com 330-903-4822 License #449205 Listed on: 09/27/2024

Home Details
Home Type
- Single Family
Est. Annual Taxes
- $3,254
Year Built
- Built in 1949
Lot Details
- 6,499 Sq Ft Lot
- Privacy Fence
- Vinyl Fence
Parking
- 1 Car Detached Garage
Home Design
- Cape Cod Architecture
- Asphalt Roof
- Aluminum Siding
Interior Spaces
- 1.5-Story Property
- Gas Fireplace
- Living Room with Fireplace
- Dishwasher
- Partially Finished Basement
Bedrooms and Bathrooms
- 3 Bedrooms | 2 Main Level Bedrooms
- 2 Full Bathrooms
Utilities
- Window Unit Cooling System
- Forced Air Heating System
- Heating System Uses Gas
Community Details
- No Home Owners Association
- State Road Estates Subdivision
Listing and Financial Details
- Home warranty included in the sale of the property
- Assessor Parcel Number 0213123
Ownership History
Purchase Details
Home Financials for this Owner
Home Financials are based on the most recent Mortgage that was taken out on this home.Similar Homes in Cuyahoga Falls, OH
Home Values in the Area
Average Home Value in this Area
Purchase History
| Date | Type | Sale Price | Title Company |
|---|---|---|---|
| Warranty Deed | $160,000 | None Listed On Document |
Property History
| Date | Event | Price | Change | Sq Ft Price |
|---|---|---|---|---|
| 07/11/2025 07/11/25 | For Sale | $289,900 | +81.2% | $220 / Sq Ft |
| 10/15/2024 10/15/24 | Sold | $160,000 | +0.3% | $98 / Sq Ft |
| 10/02/2024 10/02/24 | Price Changed | $159,500 | 0.0% | $98 / Sq Ft |
| 09/30/2024 09/30/24 | Pending | -- | -- | -- |
| 09/27/2024 09/27/24 | For Sale | $159,500 | -- | $98 / Sq Ft |
Tax History Compared to Growth
Tax History
| Year | Tax Paid | Tax Assessment Tax Assessment Total Assessment is a certain percentage of the fair market value that is determined by local assessors to be the total taxable value of land and additions on the property. | Land | Improvement |
|---|---|---|---|---|
| 2025 | $4,764 | $60,257 | $13,101 | $47,156 |
| 2024 | $3,253 | $60,257 | $13,101 | $47,156 |
| 2023 | $4,764 | $60,257 | $13,101 | $47,156 |
| 2022 | $2,878 | $43,306 | $9,359 | $33,947 |
| 2021 | $2,878 | $43,306 | $9,359 | $33,947 |
| 2020 | $2,831 | $43,310 | $9,360 | $33,950 |
| 2019 | $3,109 | $43,320 | $9,270 | $34,050 |
| 2018 | $2,640 | $43,320 | $9,270 | $34,050 |
| 2017 | $2,449 | $43,320 | $9,270 | $34,050 |
| 2016 | $2,451 | $40,740 | $9,270 | $31,470 |
| 2015 | $2,449 | $40,740 | $9,270 | $31,470 |
| 2014 | $2,451 | $40,740 | $9,270 | $31,470 |
| 2013 | $2,449 | $41,060 | $9,270 | $31,790 |
Agents Affiliated with this Home
-
Alexandra Hagenbaugh
A
Seller's Agent in 2025
Alexandra Hagenbaugh
Howard Hanna
(330) 620-9110
1 in this area
53 Total Sales
-
Maria Murdocco

Seller Co-Listing Agent in 2025
Maria Murdocco
Howard Hanna
(330) 608-5243
1 in this area
50 Total Sales
-
Susan Warren

Seller's Agent in 2024
Susan Warren
Keller Williams Chervenic Rlty
(330) 903-4822
4 in this area
280 Total Sales
Map
Source: MLS Now
MLS Number: 5073440
APN: 02-13123
- 2810 Marcia Blvd
- 2419 25th St
- 2405 Harding Rd
- 2200 19th St
- 2133 19th St
- 1820 Falls Ave
- 1595 Sackett Hills Dr
- 2430 19th St
- 1758 18th St
- 2231 16th St
- 1917 15th St
- 1375 Sackett Hills Dr
- 2801 Valley Rd Unit 2801
- 2243 15th St
- 2383 16th St
- 2432 16th St
- 532 Portage Trail Extension W
- 2107 13th St
- 2132 Highbridge Rd
- 1313 Phelps Ave

