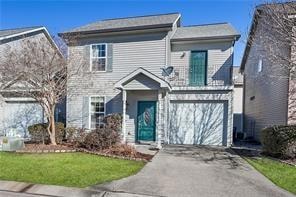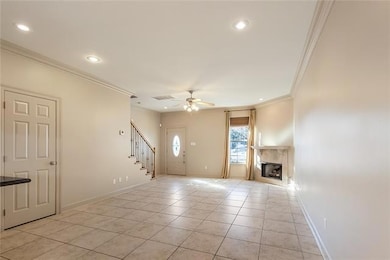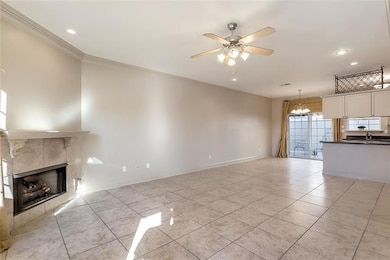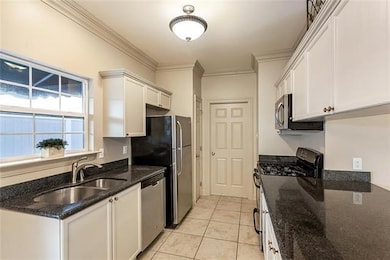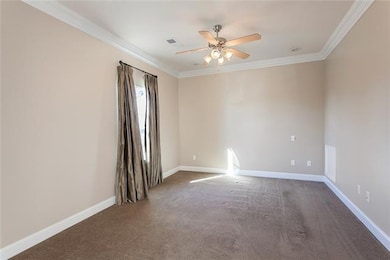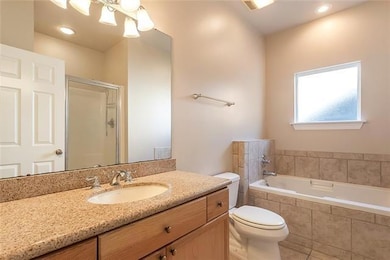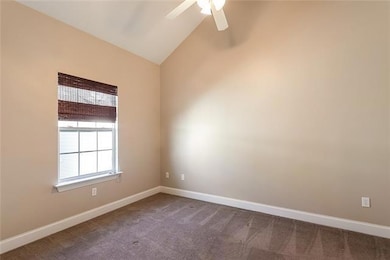2053 Christie Ln S Covington, LA 70433
3
Beds
2.5
Baths
1,465
Sq Ft
1
Acres
Highlights
- Granite Countertops
- Community Pool
- Balcony
- Marigny Elementary School Rated A-
- Stainless Steel Appliances
- Fireplace
About This Home
Well maintained three bedroom two and a half bath home. Den features corner fireplace and attractive tile flooring, kitchen has stainless appliances including fridge, gas stove/cook top, dishwasher and microwave and is open to the den. Spacious primary bedroom has crown molding and balcony access. Master bath has deep tub and separate walk in shower. Two additional spacious bedrooms sharing a full bath. Nice closet space. Private rear courtyard. One car attached garage. Community pool.
Home Details
Home Type
- Single Family
Year Built
- Built in 2006
Lot Details
- Fenced
- Property is in excellent condition
Parking
- 1 Car Attached Garage
Home Design
- Patio Home
- Slab Foundation
Interior Spaces
- 1,465 Sq Ft Home
- 2-Story Property
- Crown Molding
- Ceiling Fan
- Fireplace
- Fire and Smoke Detector
- Washer and Dryer Hookup
Kitchen
- Stainless Steel Appliances
- Granite Countertops
Bedrooms and Bathrooms
- 3 Bedrooms
Utilities
- Central Heating and Cooling System
- Cable TV Available
Additional Features
- Balcony
- Outside City Limits
Listing and Financial Details
- Security Deposit $1,795
- Assessor Parcel Number 35
Community Details
Overview
- Fairway Garden Homes Subdivision
Recreation
- Community Pool
Pet Policy
- Breed Restrictions
Map
Source: ROAM MLS
MLS Number: 2519152
APN: 112-140-9052
Nearby Homes
- 2012 Christie Ln S Unit 4
- 640 Palmetto St
- 146 Beech St
- 158 Beech St
- 414 Westwood Dr
- 202 Pear St
- 67168 Locke St
- 19154 Hector St
- 1001 Service Rd E Hwy 190 Unit 100
- 1001 Service Rd E Hwy 190 Unit 2
- 102 Fontainbleau Dr Unit A
- 406 Trinity Ln
- 829 Asbury Dr Unit 4
- 5001 U S 190 Service Rd Unit C3
- 5001 U S 190 Service Rd Unit C-6
- 2000 Preserve Lake Dr Unit C
- 1398 Stillwater Dr
- 19399 Helenbirg Rd Unit 208
- 19411 Helenbirg Rd Unit 101A
- 19411 Helenbirg Rd Unit 201 B
