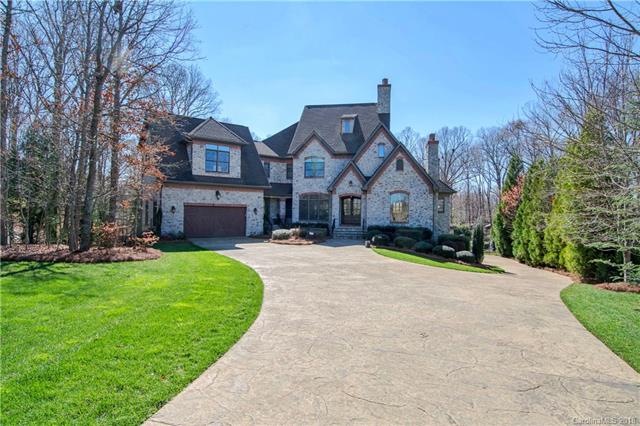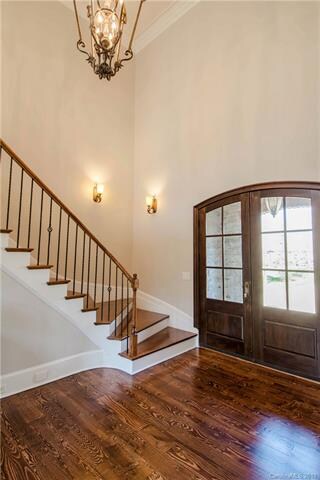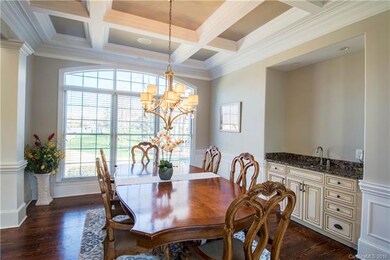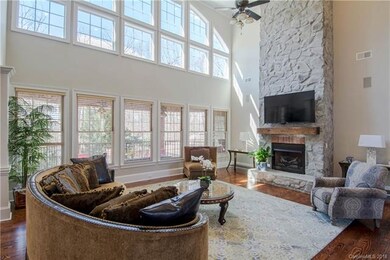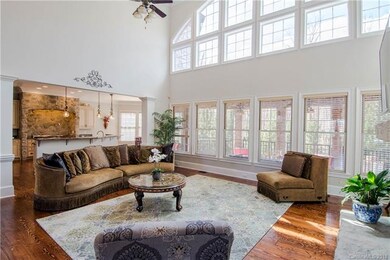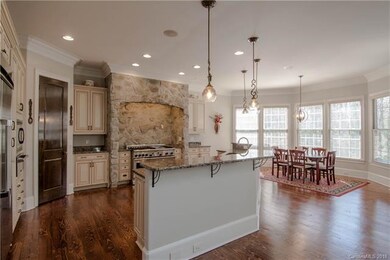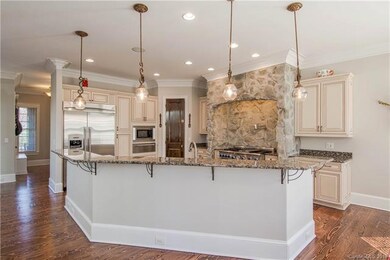
2053 Fitzhugh Ln Matthews, NC 28104
Highlights
- In Ground Pool
- Gated Community
- Whirlpool Bathtub
- Antioch Elementary School Rated A
- Outdoor Kitchen
- Attic
About This Home
As of September 2021Custom European Estate situated on a cul-de-sac lot in the desired gated Stratford Hall community with impressive curb appeal. Exquisite design with flawless attention to detail. The elegant entry captures you as soon as you step inside the large impressive front door. You will be captivated by a breathtaking wall length floor to ceiling windows in the two story family room. Spacious kitchen with large island, Thermador commercial grade appliances, breakfast room opening to the dining room and family room. Private master suite offers fireplace and spa style bath with glass door to a covered porch overlooking your private yard. Basement level features an exercise room, billiard area, second kitchen, media room and guest suite. The backyard is an entertainers dream featuring an in-ground pool, spa, outdoor kitchen, detached pool house & outdoor fireplace. Don’t let this custom design & built luxury home pass you by.
Last Agent to Sell the Property
Nicholas Peters
Peters & Associates, Inc License #223672 Listed on: 03/07/2018
Home Details
Home Type
- Single Family
Year Built
- Built in 2007
HOA Fees
- $100 Monthly HOA Fees
Parking
- Attached Garage
Home Design
- Stone Siding
Bedrooms and Bathrooms
- Whirlpool Bathtub
- Garden Bath
Outdoor Features
- In Ground Pool
- Outdoor Kitchen
- Outdoor Gas Grill
Additional Features
- Gas Log Fireplace
- Irrigation
- Attic
Listing and Financial Details
- Assessor Parcel Number 06-117-283
Community Details
Overview
- Cusick Community Management Association, Phone Number (704) 544-7779
Security
- Gated Community
Ownership History
Purchase Details
Home Financials for this Owner
Home Financials are based on the most recent Mortgage that was taken out on this home.Purchase Details
Home Financials for this Owner
Home Financials are based on the most recent Mortgage that was taken out on this home.Purchase Details
Home Financials for this Owner
Home Financials are based on the most recent Mortgage that was taken out on this home.Purchase Details
Home Financials for this Owner
Home Financials are based on the most recent Mortgage that was taken out on this home.Similar Homes in Matthews, NC
Home Values in the Area
Average Home Value in this Area
Purchase History
| Date | Type | Sale Price | Title Company |
|---|---|---|---|
| Warranty Deed | $1,600,000 | Chicago Title Insurance Co | |
| Warranty Deed | $1,085,000 | None Available | |
| Trustee Deed | $673,468 | None Available | |
| Warranty Deed | $202,500 | None Available |
Mortgage History
| Date | Status | Loan Amount | Loan Type |
|---|---|---|---|
| Open | $550,000 | New Conventional | |
| Previous Owner | $510,400 | New Conventional | |
| Previous Owner | $200,000 | New Conventional | |
| Previous Owner | $417,000 | Adjustable Rate Mortgage/ARM | |
| Previous Owner | $121,400 | Credit Line Revolving | |
| Previous Owner | $1,100,000 | Unknown | |
| Previous Owner | $199,800 | Construction | |
| Previous Owner | $202,500 | Construction |
Property History
| Date | Event | Price | Change | Sq Ft Price |
|---|---|---|---|---|
| 09/10/2021 09/10/21 | Sold | $1,600,000 | 0.0% | $225 / Sq Ft |
| 06/29/2021 06/29/21 | Pending | -- | -- | -- |
| 06/29/2021 06/29/21 | Price Changed | $1,600,000 | -3.0% | $225 / Sq Ft |
| 06/14/2021 06/14/21 | For Sale | $1,650,000 | +52.1% | $232 / Sq Ft |
| 06/08/2021 06/08/21 | Pending | -- | -- | -- |
| 04/20/2018 04/20/18 | Sold | $1,085,000 | -9.4% | $144 / Sq Ft |
| 03/13/2018 03/13/18 | Pending | -- | -- | -- |
| 03/07/2018 03/07/18 | For Sale | $1,197,000 | -- | $158 / Sq Ft |
Tax History Compared to Growth
Tax History
| Year | Tax Paid | Tax Assessment Tax Assessment Total Assessment is a certain percentage of the fair market value that is determined by local assessors to be the total taxable value of land and additions on the property. | Land | Improvement |
|---|---|---|---|---|
| 2024 | $8,076 | $1,196,700 | $155,000 | $1,041,700 |
| 2023 | $7,611 | $1,202,300 | $155,000 | $1,047,300 |
| 2022 | $7,623 | $1,198,600 | $155,000 | $1,043,600 |
| 2021 | $7,623 | $1,198,600 | $155,000 | $1,043,600 |
| 2020 | $6,004 | $821,500 | $115,000 | $706,500 |
| 2019 | $6,432 | $821,500 | $115,000 | $706,500 |
| 2018 | $6,004 | $821,500 | $115,000 | $706,500 |
| 2017 | $6,416 | $821,500 | $115,000 | $706,500 |
| 2016 | $6,724 | $821,500 | $115,000 | $706,500 |
| 2015 | $6,379 | $821,500 | $115,000 | $706,500 |
| 2014 | $3,486 | $1,069,240 | $212,000 | $857,240 |
Agents Affiliated with this Home
-
Brian Belcher

Seller's Agent in 2021
Brian Belcher
RE/MAX Executives Charlotte, NC
(704) 287-3868
320 Total Sales
-
Heather Gibbs

Buyer's Agent in 2021
Heather Gibbs
Corcoran HM Properties
(704) 975-9485
177 Total Sales
-
N
Seller's Agent in 2018
Nicholas Peters
Peters & Associates, Inc
-
Inna Radko

Buyer's Agent in 2018
Inna Radko
NorthGroup Real Estate LLC
(980) 307-0296
43 Total Sales
Map
Source: Canopy MLS (Canopy Realtor® Association)
MLS Number: CAR3367575
APN: 06-117-283
- 10401 Andiron Dr
- 3017 Butter Churn Ln
- 3701 Bounty Ct
- 110 Amanda Dr
- 3601 Bounty Ct
- 3148 Brayland Ave
- 3920 Tilley Morris Rd
- 3206 Lakehurst Crossing
- 1209 Waypoint Ct
- 4423 Parkgate Dr
- 1134 Willow Oaks Trail
- 3213 Strawberry Rd
- 10700 Chestnut Hill Dr
- 646 Weddington Matthews Rd
- 2459 Coltsview Ln Unit 2459
- 1482 Willow Oaks Trail
- 1115 Maremont Ct
- 3626 Cole Mill Rd
- 10904 Kilkenny Dr
- 6533 Falls Lake Dr
