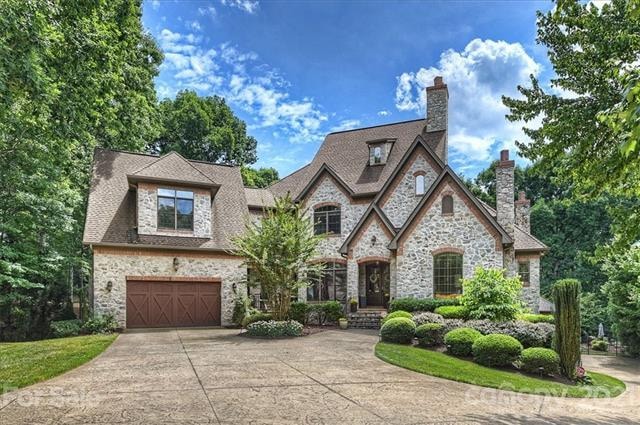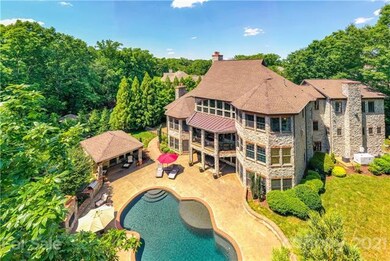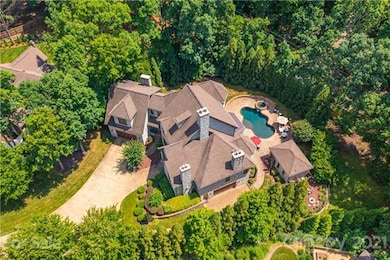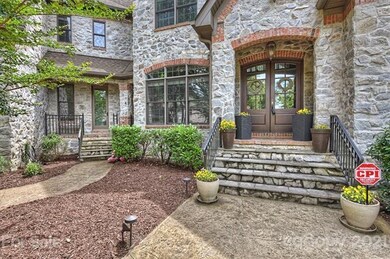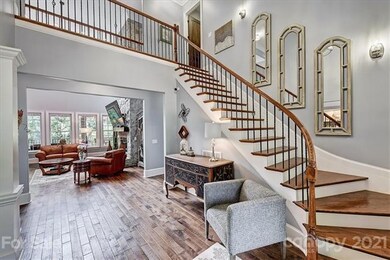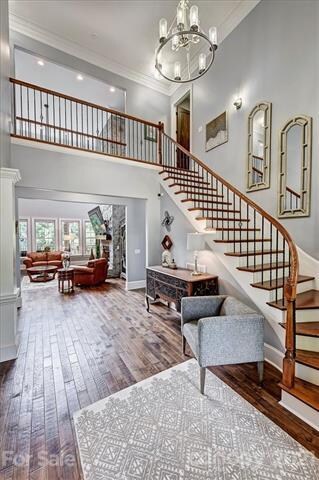
2053 Fitzhugh Ln Matthews, NC 28104
Highlights
- In Ground Pool
- Gated Community
- Private Lot
- Antioch Elementary School Rated A
- Open Floorplan
- Outdoor Fireplace
About This Home
As of September 2021Custom European Estate on a cul-de-sac lot in the gated Stratford Hall community with stunning curb appeal. From the moment you step inside you notice the detail from the beautiful windows overlooking the backyard, over 100k in recent upgrades, hickory hardwood floors, 2-story great room, dining area w/coffered ceilings, custom kitchen w/stone accent, large island & open floor plan. Private master suite on main w/fireplace, spa-style bathroom w/ stone detail & access to the covered porch. The upper level has a large bonus room/bedroom w/en-suite, 2 additional bedrooms & 2nd laundry room. Basement level includes a rec room, craft room/office, kitchen area & guest suite. You won’t want to miss this breathtaking backyard oasis! Private view, VERY LARGE in-ground pool, spa, outdoor kitchen, fireplace, detached pool house w/ full bath. Additional features: Tesla charger, instant hot water, LED lights, USB outlets, solid wood interior doors, WiFi thermostats, generator, irrigation system.
Last Agent to Sell the Property
RE/MAX Executive License #224195 Listed on: 06/08/2021

Home Details
Home Type
- Single Family
Year Built
- Built in 2007
Lot Details
- Private Lot
- Irrigation
HOA Fees
- $100 Monthly HOA Fees
Parking
- Attached Garage
Home Design
- European Architecture
- Stone Siding
Interior Spaces
- Open Floorplan
- Tray Ceiling
- Gas Log Fireplace
- Attic
Kitchen
- Breakfast Bar
- Kitchen Island
Flooring
- Wood
- Tile
Bedrooms and Bathrooms
- Walk-In Closet
- Garden Bath
Outdoor Features
- In Ground Pool
- Outdoor Fireplace
- Outdoor Kitchen
- Outdoor Gas Grill
Listing and Financial Details
- Assessor Parcel Number 06-117-283
Community Details
Overview
- Cedar Mgmt Association, Phone Number (704) 644-8808
Security
- Gated Community
Ownership History
Purchase Details
Home Financials for this Owner
Home Financials are based on the most recent Mortgage that was taken out on this home.Purchase Details
Home Financials for this Owner
Home Financials are based on the most recent Mortgage that was taken out on this home.Purchase Details
Home Financials for this Owner
Home Financials are based on the most recent Mortgage that was taken out on this home.Purchase Details
Home Financials for this Owner
Home Financials are based on the most recent Mortgage that was taken out on this home.Similar Homes in Matthews, NC
Home Values in the Area
Average Home Value in this Area
Purchase History
| Date | Type | Sale Price | Title Company |
|---|---|---|---|
| Warranty Deed | $1,600,000 | Chicago Title Insurance Co | |
| Warranty Deed | $1,085,000 | None Available | |
| Trustee Deed | $673,468 | None Available | |
| Warranty Deed | $202,500 | None Available |
Mortgage History
| Date | Status | Loan Amount | Loan Type |
|---|---|---|---|
| Open | $550,000 | New Conventional | |
| Previous Owner | $510,400 | New Conventional | |
| Previous Owner | $200,000 | New Conventional | |
| Previous Owner | $417,000 | Adjustable Rate Mortgage/ARM | |
| Previous Owner | $121,400 | Credit Line Revolving | |
| Previous Owner | $1,100,000 | Unknown | |
| Previous Owner | $199,800 | Construction | |
| Previous Owner | $202,500 | Construction |
Property History
| Date | Event | Price | Change | Sq Ft Price |
|---|---|---|---|---|
| 09/10/2021 09/10/21 | Sold | $1,600,000 | 0.0% | $225 / Sq Ft |
| 06/29/2021 06/29/21 | Pending | -- | -- | -- |
| 06/29/2021 06/29/21 | Price Changed | $1,600,000 | -3.0% | $225 / Sq Ft |
| 06/14/2021 06/14/21 | For Sale | $1,650,000 | +52.1% | $232 / Sq Ft |
| 06/08/2021 06/08/21 | Pending | -- | -- | -- |
| 04/20/2018 04/20/18 | Sold | $1,085,000 | -9.4% | $144 / Sq Ft |
| 03/13/2018 03/13/18 | Pending | -- | -- | -- |
| 03/07/2018 03/07/18 | For Sale | $1,197,000 | -- | $158 / Sq Ft |
Tax History Compared to Growth
Tax History
| Year | Tax Paid | Tax Assessment Tax Assessment Total Assessment is a certain percentage of the fair market value that is determined by local assessors to be the total taxable value of land and additions on the property. | Land | Improvement |
|---|---|---|---|---|
| 2024 | $8,076 | $1,196,700 | $155,000 | $1,041,700 |
| 2023 | $7,611 | $1,202,300 | $155,000 | $1,047,300 |
| 2022 | $7,623 | $1,198,600 | $155,000 | $1,043,600 |
| 2021 | $7,623 | $1,198,600 | $155,000 | $1,043,600 |
| 2020 | $6,004 | $821,500 | $115,000 | $706,500 |
| 2019 | $6,432 | $821,500 | $115,000 | $706,500 |
| 2018 | $6,004 | $821,500 | $115,000 | $706,500 |
| 2017 | $6,416 | $821,500 | $115,000 | $706,500 |
| 2016 | $6,724 | $821,500 | $115,000 | $706,500 |
| 2015 | $6,379 | $821,500 | $115,000 | $706,500 |
| 2014 | $3,486 | $1,069,240 | $212,000 | $857,240 |
Agents Affiliated with this Home
-

Seller's Agent in 2021
Brian Belcher
RE/MAX Executives Charlotte, NC
(704) 287-3868
332 Total Sales
-

Buyer's Agent in 2021
Heather Gibbs
Corcoran HM Properties
(704) 975-9485
180 Total Sales
-
N
Seller's Agent in 2018
Nicholas Peters
Peters & Associates, Inc
-

Buyer's Agent in 2018
Inna Radko
NorthGroup Real Estate LLC
(980) 307-0296
44 Total Sales
Map
Source: Canopy MLS (Canopy Realtor® Association)
MLS Number: CAR3745517
APN: 06-117-283
- 10401 Andiron Dr
- 3017 Butter Churn Ln
- 3701 Bounty Ct
- 110 Amanda Dr
- 2033 Boswell Way Unit 6
- 10836 Fox Hedge Rd
- 5008 Saddle Horn Trail
- 3920 Tilley Morris Rd
- 10501 Stonemede Ln
- 1702 Batson Creek Ln
- 3206 Lakehurst Crossing
- 1209 Waypoint Ct
- 4423 Parkgate Dr
- 1134 Willow Oaks Trail
- 10700 Chestnut Hill Dr
- 646 Weddington Matthews Rd
- 2459 Coltsview Ln Unit 2459
- 1482 Willow Oaks Trail
- 1115 Maremont Ct
- 3626 Cole Mill Rd
