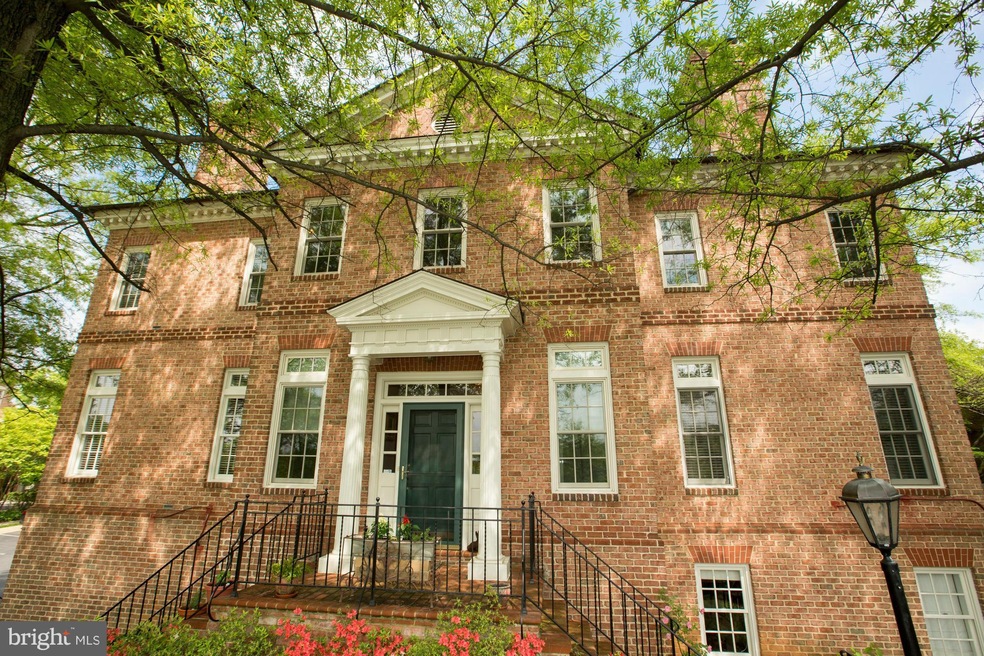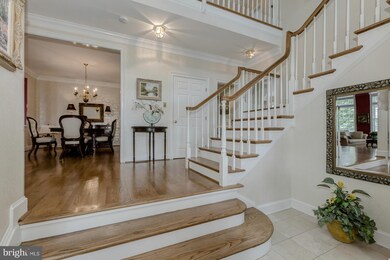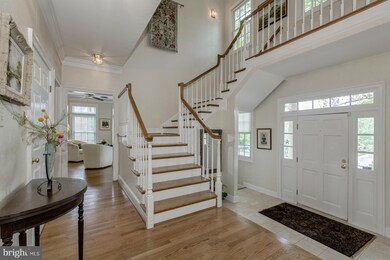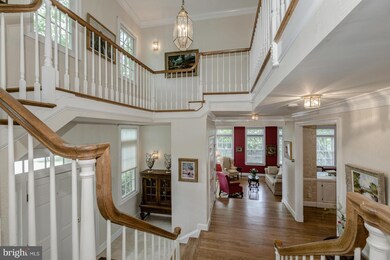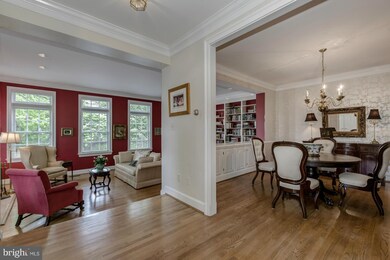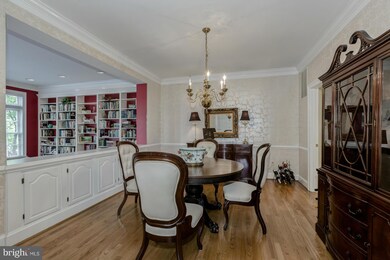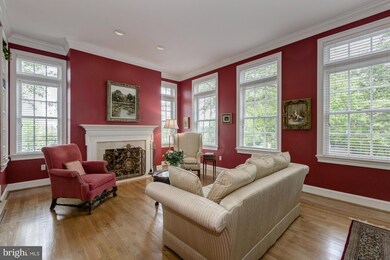
2053 Mayfair Mclean Ct Falls Church, VA 22043
Highlights
- Open Floorplan
- Federal Architecture
- Space For Rooms
- Haycock Elementary School Rated A
- Two Story Ceilings
- 4 Fireplaces
About This Home
As of August 2016'A Mayfair of Mclean End unit TH with ELEVATOR at a great price!!Full of light Solidly built.Charm,elegance.& amazing convenience.Be in your seat at Kennedy Center in 20 minutes, Tysons in 10, metro in 5. Sunken living room with wall of bookcases,4 fireplaces, HW Floors, new cedar shake roof, renovated kitchen & master bathroom.Great open layout, Owner Agent anxious to sell. Bring Offers!
Last Agent to Sell the Property
Dorothy Friedlander
BARCROFT REALTY GROUP, LLC Listed on: 05/13/2016
Townhouse Details
Home Type
- Townhome
Est. Annual Taxes
- $10,887
Year Built
- Built in 1990 | Remodeled in 2015
Lot Details
- 4,175 Sq Ft Lot
- 1 Common Wall
- West Facing Home
- Property is in very good condition
HOA Fees
- $170 Monthly HOA Fees
Home Design
- Federal Architecture
- Brick Exterior Construction
- Shake Roof
Interior Spaces
- Property has 3 Levels
- Open Floorplan
- Two Story Ceilings
- 4 Fireplaces
- ENERGY STAR Qualified Windows
- Window Screens
- Entrance Foyer
- Family Room Off Kitchen
- Living Room
- Dining Room
- Game Room
- Storage Room
- Utility Room
- Monitored
Kitchen
- Country Kitchen
- Down Draft Cooktop
- Extra Refrigerator or Freezer
- Disposal
Bedrooms and Bathrooms
- 3 Bedrooms
- En-Suite Primary Bedroom
- En-Suite Bathroom
- 3.5 Bathrooms
Laundry
- Laundry Room
- Front Loading Dryer
Finished Basement
- Heated Basement
- Walk-Out Basement
- Rear Basement Entry
- Shelving
- Space For Rooms
- Basement Windows
Parking
- Garage
- Parking Storage or Cabinetry
- Side Facing Garage
- Garage Door Opener
Schools
- Haycock Elementary School
- Mclean High School
Utilities
- Humidifier
- Forced Air Zoned Cooling and Heating System
- Heat Pump System
- Vented Exhaust Fan
- Programmable Thermostat
- Electric Water Heater
- Fiber Optics Available
- Multiple Phone Lines
Additional Features
- Accessible Elevator Installed
- Whole House Exhaust Ventilation
Listing and Financial Details
- Tax Lot 1
- Assessor Parcel Number 40-2-43- -1
Community Details
Overview
- Mayfair Of Mclean Subdivision, Curzon I Floorplan
Security
- Storm Doors
Ownership History
Purchase Details
Home Financials for this Owner
Home Financials are based on the most recent Mortgage that was taken out on this home.Purchase Details
Home Financials for this Owner
Home Financials are based on the most recent Mortgage that was taken out on this home.Purchase Details
Similar Homes in Falls Church, VA
Home Values in the Area
Average Home Value in this Area
Purchase History
| Date | Type | Sale Price | Title Company |
|---|---|---|---|
| Warranty Deed | $1,105,000 | Peak Settlements Llc | |
| Deed | $535,000 | -- | |
| Deed | $180,000 | -- |
Mortgage History
| Date | Status | Loan Amount | Loan Type |
|---|---|---|---|
| Open | $600,000 | Adjustable Rate Mortgage/ARM | |
| Previous Owner | $410,000 | Credit Line Revolving | |
| Previous Owner | $95,000 | Credit Line Revolving | |
| Previous Owner | $281,000 | Adjustable Rate Mortgage/ARM | |
| Previous Owner | $173,877 | New Conventional | |
| Previous Owner | $150,000 | No Value Available |
Property History
| Date | Event | Price | Change | Sq Ft Price |
|---|---|---|---|---|
| 07/24/2025 07/24/25 | For Sale | $1,521,000 | 0.0% | $378 / Sq Ft |
| 07/16/2025 07/16/25 | For Rent | $5,800 | 0.0% | -- |
| 06/11/2025 06/11/25 | For Sale | $1,599,900 | +44.8% | $398 / Sq Ft |
| 08/10/2016 08/10/16 | Sold | $1,105,000 | -1.8% | $309 / Sq Ft |
| 07/03/2016 07/03/16 | Pending | -- | -- | -- |
| 06/01/2016 06/01/16 | Price Changed | $1,125,000 | -0.9% | $314 / Sq Ft |
| 05/19/2016 05/19/16 | Price Changed | $1,135,000 | -3.8% | $317 / Sq Ft |
| 05/13/2016 05/13/16 | For Sale | $1,180,000 | -- | $330 / Sq Ft |
Tax History Compared to Growth
Tax History
| Year | Tax Paid | Tax Assessment Tax Assessment Total Assessment is a certain percentage of the fair market value that is determined by local assessors to be the total taxable value of land and additions on the property. | Land | Improvement |
|---|---|---|---|---|
| 2024 | $16,250 | $1,375,330 | $440,000 | $935,330 |
| 2023 | $16,873 | $1,465,330 | $530,000 | $935,330 |
| 2022 | $13,733 | $1,177,290 | $430,000 | $747,290 |
| 2021 | $12,946 | $1,081,950 | $360,000 | $721,950 |
| 2020 | $13,450 | $1,114,830 | $360,000 | $754,830 |
| 2019 | $13,360 | $1,107,360 | $360,000 | $747,360 |
| 2018 | $12,735 | $1,107,360 | $360,000 | $747,360 |
| 2017 | $12,965 | $1,094,980 | $360,000 | $734,980 |
| 2016 | $12,613 | $1,067,560 | $360,000 | $707,560 |
| 2015 | $10,887 | $955,820 | $330,000 | $625,820 |
| 2014 | $11,547 | $1,016,010 | $342,000 | $674,010 |
Agents Affiliated with this Home
-
Arturo Cruz

Seller's Agent in 2025
Arturo Cruz
Compass
(703) 474-1134
159 Total Sales
-
D
Seller's Agent in 2016
Dorothy Friedlander
BARCROFT REALTY GROUP, LLC
Map
Source: Bright MLS
MLS Number: 1001949763
APN: 0402-43-0001
- 6611 Rosecroft Place
- 2011 Mayfair Mclean Ct
- 6609 Rockmont Ct
- 6610 Quinten St
- 6640 Kirby Ct
- 1912 Corliss Ct
- 6617 Ivy Hill Dr
- 6511 Ivy Hill Dr
- 1930 Foxhall Rd
- 1955 Foxhall Rd
- 1903 Kirby Rd
- 2122 Mcconvey Place
- 1914 Birch Rd
- 2204 Boxwood Dr
- 2002 Mcfall St
- 6612 Moly Dr
- 1837 Rupert St
- 1823 Westmoreland St
- 6603 Byrnes Dr
- 6513 Manor Ridge Ct
