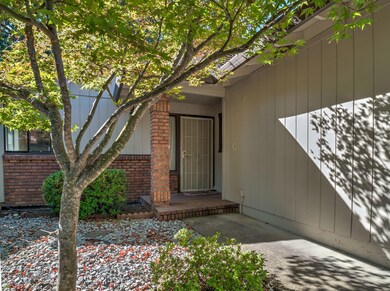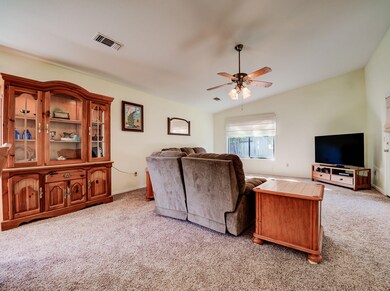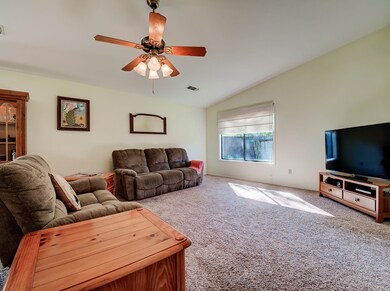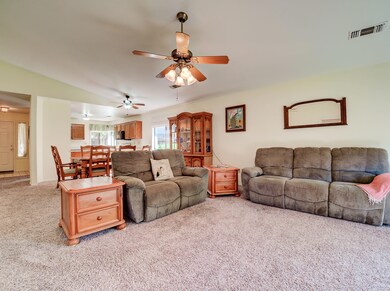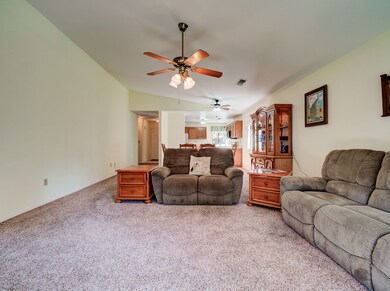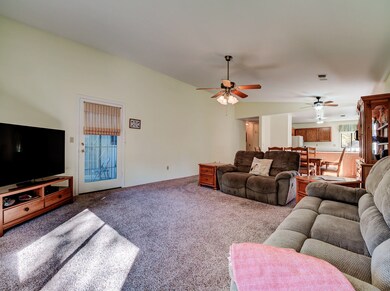
2053 Paris Ave Redding, CA 96001
Kutras NeighborhoodHighlights
- Gated Community
- Contemporary Architecture
- Solid Surface Countertops
- Shasta High School Rated A
- Vaulted Ceiling
- Community Pool
About This Home
As of August 2024Sweet home in desirable Paris Park 55+ gated community. New roof in 2010 and HVAC in 2018. There is a large fenced yard with a patio. The kitchen is open to the dining and living area. Large master bedroom with large walk-in closet. Laundry room with sink. Two car garage. HOA maintains the front and back yards, fences and paints the exterior of the home. Community pool, spa and club house. more.. There is RV storage on the premises that is included in the HOA fee. The club house is available for private parties and meetings. Well-maintained neighborhood near shopping, medical and recreation.
Home Details
Home Type
- Single Family
Est. Annual Taxes
- $2,875
Year Built
- Built in 1989
Lot Details
- 6,534 Sq Ft Lot
- Property is Fully Fenced
Parking
- Off-Street Parking
Home Design
- Contemporary Architecture
- Brick Exterior Construction
- Slab Foundation
- Composition Roof
- Wood Siding
Interior Spaces
- 1,378 Sq Ft Home
- 1-Story Property
- Vaulted Ceiling
Kitchen
- Built-In Microwave
- Solid Surface Countertops
Bedrooms and Bathrooms
- 2 Bedrooms
- 2 Full Bathrooms
Utilities
- Forced Air Heating and Cooling System
- 220 Volts
Listing and Financial Details
- Assessor Parcel Number 102-240-049-000
Community Details
Overview
- Property has a Home Owners Association
- Paris Park Subdivision
Recreation
- Community Pool
Security
- Gated Community
Ownership History
Purchase Details
Home Financials for this Owner
Home Financials are based on the most recent Mortgage that was taken out on this home.Purchase Details
Purchase Details
Home Financials for this Owner
Home Financials are based on the most recent Mortgage that was taken out on this home.Purchase Details
Home Financials for this Owner
Home Financials are based on the most recent Mortgage that was taken out on this home.Purchase Details
Purchase Details
Similar Homes in Redding, CA
Home Values in the Area
Average Home Value in this Area
Purchase History
| Date | Type | Sale Price | Title Company |
|---|---|---|---|
| Grant Deed | $399,000 | Placer Title | |
| Interfamily Deed Transfer | -- | None Available | |
| Grant Deed | $260,000 | Placer Title Co | |
| Grant Deed | $220,000 | Fidelity Natl Title Co Of Ca | |
| Interfamily Deed Transfer | -- | -- | |
| Grant Deed | $123,000 | Placer Title Company |
Property History
| Date | Event | Price | Change | Sq Ft Price |
|---|---|---|---|---|
| 08/15/2024 08/15/24 | Sold | $399,000 | 0.0% | $289 / Sq Ft |
| 08/01/2024 08/01/24 | Pending | -- | -- | -- |
| 06/27/2024 06/27/24 | For Sale | $399,000 | +53.5% | $289 / Sq Ft |
| 09/20/2019 09/20/19 | Sold | $260,000 | -7.1% | $189 / Sq Ft |
| 09/05/2019 09/05/19 | Pending | -- | -- | -- |
| 08/23/2019 08/23/19 | For Sale | $279,950 | +27.3% | $203 / Sq Ft |
| 08/02/2016 08/02/16 | Sold | $220,000 | -2.2% | $160 / Sq Ft |
| 07/13/2016 07/13/16 | Pending | -- | -- | -- |
| 05/03/2016 05/03/16 | For Sale | $224,900 | -- | $163 / Sq Ft |
Tax History Compared to Growth
Tax History
| Year | Tax Paid | Tax Assessment Tax Assessment Total Assessment is a certain percentage of the fair market value that is determined by local assessors to be the total taxable value of land and additions on the property. | Land | Improvement |
|---|---|---|---|---|
| 2025 | $2,875 | $399,000 | $50,000 | $349,000 |
| 2024 | $2,830 | $278,769 | $53,609 | $225,160 |
| 2023 | $2,830 | $273,304 | $52,558 | $220,746 |
| 2022 | $2,781 | $267,946 | $51,528 | $216,418 |
| 2021 | $2,766 | $262,693 | $50,518 | $212,175 |
| 2020 | $2,802 | $260,000 | $50,000 | $210,000 |
| 2019 | $2,383 | $228,888 | $46,818 | $182,070 |
| 2018 | $2,403 | $224,400 | $45,900 | $178,500 |
| 2017 | $2,389 | $220,000 | $45,000 | $175,000 |
| 2016 | $1,742 | $156,551 | $44,543 | $112,008 |
| 2015 | $1,720 | $154,200 | $43,874 | $110,326 |
| 2014 | $1,674 | $148,000 | $40,000 | $108,000 |
Agents Affiliated with this Home
-
Margaret McGrath

Seller's Agent in 2024
Margaret McGrath
Northstate Real Estate Professionals
(530) 224-6700
1 in this area
17 Total Sales
-
Ryan Coughran
R
Buyer's Agent in 2024
Ryan Coughran
Josh Barker Real Estate
(530) 917-2371
1 in this area
94 Total Sales
-
Wayne Martin
W
Seller's Agent in 2019
Wayne Martin
Real Estate 1
(530) 722-2203
1 in this area
96 Total Sales
-
M
Buyer's Agent in 2019
Maggie McGrath
Domke Real Estate Professionals, Inc.
-
S
Seller's Agent in 2016
SUSAN DELNERO
DROZ CORPORATION
-
K
Buyer's Agent in 2016
KEVIN MIDDLETON
House of Realty
Map
Source: Shasta Association of REALTORS®
MLS Number: 19-4585
APN: 102-240-049-000
- 2190 Renoir Path
- 2155 Paris Ave
- 2068 Lazare Path
- 2258 Park Marina Dr
- 1815 Verda St
- 155 Village Dr
- 2122 Grape Ave
- 1055 South St
- 2005 East St
- 1928 Bechelli Ln
- 1924 Bechelli Ln
- 1968 Bechelli Ln
- 11578 Market St
- 2123 Waldon St
- 0 California St Unit 25-2337
- 1115 Eureka Way
- 2252 Waldon St
- 751 Leland Ct
- 2623 Freebridge St
- 2590 Henderson Rd

