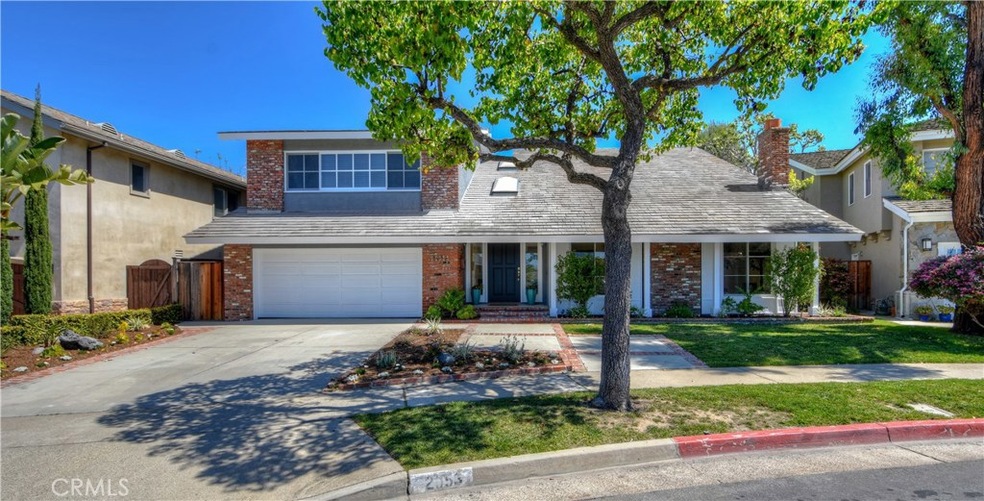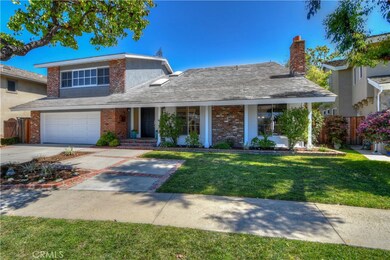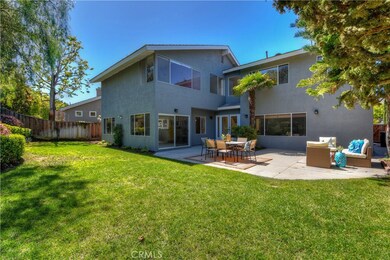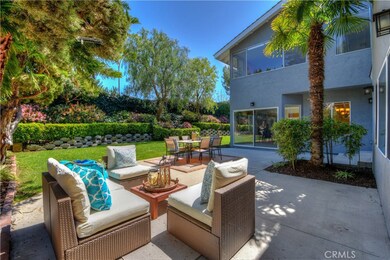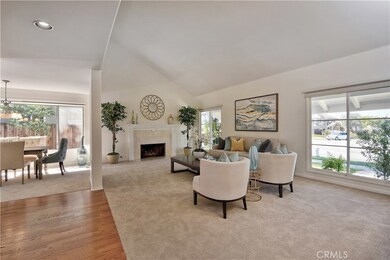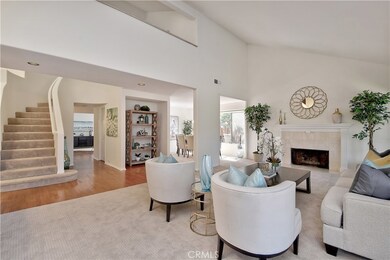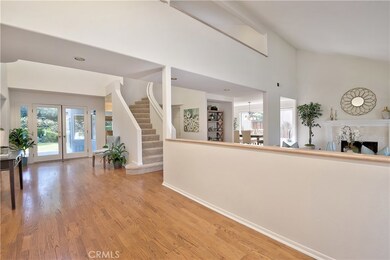
2053 Port Bristol Cir Newport Beach, CA 92660
Harbor View Homes NeighborhoodHighlights
- Primary Bedroom Suite
- Traditional Architecture
- Wood Flooring
- Corona del Mar Middle and High School Rated A
- Cathedral Ceiling
- Community Pool
About This Home
As of January 2023Located on an oversized 7700 square foot lot in the Port Streets community, this 4 bedroom, 3.5 bath home plus office and bonus room is ideal for families looking for ample space and a great floorplan. With dual master suites upstairs plus two additional bedrooms and an office, the home offers great flexibility for any size family. The main level features a formal dining room, generous living room with high ceilings and fireplace plus a spacious family room adjacent to the kitchen. A large bonus room on the main level is perfect for a play room, guest room, additional office or could be converted to a main floor bedroom. The spacious and sunny backyard offers a grassy play area and large patio. Additional features include an inside laundry room, kitchen with ample cabinetry and counter space, breakfast nook and powder room. Recent updates include fresh exterior paint, new carpet and landscaping. Neighborhood amenities include a resort-like pool, tot lot, greenbelts, sports fields and award-winning Andersen Elementary school.
Home Details
Home Type
- Single Family
Est. Annual Taxes
- $29,371
Year Built
- Built in 1969 | Remodeled
Lot Details
- 7,700 Sq Ft Lot
- Back and Front Yard
HOA Fees
- $110 Monthly HOA Fees
Parking
- 2 Car Attached Garage
Home Design
- Traditional Architecture
- Planned Development
- Stucco
Interior Spaces
- 3,574 Sq Ft Home
- 2-Story Property
- Cathedral Ceiling
- Recessed Lighting
- Family Room
- Living Room with Fireplace
- Dining Room
- Laundry Room
Kitchen
- Breakfast Area or Nook
- Microwave
- Dishwasher
- Kitchen Island
- Disposal
Flooring
- Wood
- Carpet
Bedrooms and Bathrooms
- 4 Bedrooms
- All Upper Level Bedrooms
- Primary Bedroom Suite
- Bathtub
- Walk-in Shower
Outdoor Features
- Patio
- Exterior Lighting
- Rain Gutters
Additional Features
- Suburban Location
- Central Heating
Listing and Financial Details
- Tax Lot 67
- Tax Tract Number 6623
- Assessor Parcel Number 45808114
Community Details
Overview
- Harbor View Community Association, Phone Number (714) 634-0611
- Harbor View Homes Subdivision
Amenities
- Outdoor Cooking Area
- Community Barbecue Grill
- Banquet Facilities
- Meeting Room
- Recreation Room
Recreation
- Community Playground
- Community Pool
Ownership History
Purchase Details
Home Financials for this Owner
Home Financials are based on the most recent Mortgage that was taken out on this home.Purchase Details
Home Financials for this Owner
Home Financials are based on the most recent Mortgage that was taken out on this home.Purchase Details
Home Financials for this Owner
Home Financials are based on the most recent Mortgage that was taken out on this home.Similar Homes in Newport Beach, CA
Home Values in the Area
Average Home Value in this Area
Purchase History
| Date | Type | Sale Price | Title Company |
|---|---|---|---|
| Grant Deed | $2,700,000 | Ticor Title | |
| Grant Deed | $2,050,000 | Lawyers Title | |
| Grant Deed | $514,000 | First American Title Company |
Mortgage History
| Date | Status | Loan Amount | Loan Type |
|---|---|---|---|
| Open | $1,300,000 | New Conventional | |
| Previous Owner | $1,589,000 | New Conventional | |
| Previous Owner | $1,620,000 | New Conventional | |
| Previous Owner | $1,628,000 | New Conventional | |
| Previous Owner | $1,640,000 | New Conventional | |
| Previous Owner | $1,269,450 | Adjustable Rate Mortgage/ARM | |
| Previous Owner | $1,620,000 | New Conventional | |
| Previous Owner | $483,500 | Unknown | |
| Previous Owner | $210,000 | Credit Line Revolving | |
| Previous Owner | $200,000 | Credit Line Revolving | |
| Previous Owner | $472,500 | Unknown | |
| Previous Owner | $57,500 | Credit Line Revolving |
Property History
| Date | Event | Price | Change | Sq Ft Price |
|---|---|---|---|---|
| 01/12/2023 01/12/23 | Sold | $2,700,000 | -7.7% | $755 / Sq Ft |
| 12/13/2022 12/13/22 | Pending | -- | -- | -- |
| 11/18/2022 11/18/22 | Price Changed | $2,925,000 | -4.1% | $818 / Sq Ft |
| 11/02/2022 11/02/22 | Price Changed | $3,050,000 | -6.9% | $853 / Sq Ft |
| 10/18/2022 10/18/22 | Price Changed | $3,275,000 | -3.5% | $916 / Sq Ft |
| 10/09/2022 10/09/22 | For Sale | $3,395,000 | +65.6% | $950 / Sq Ft |
| 07/27/2018 07/27/18 | Sold | $2,050,000 | -2.3% | $574 / Sq Ft |
| 06/15/2018 06/15/18 | Pending | -- | -- | -- |
| 05/23/2018 05/23/18 | Price Changed | $2,099,000 | -2.3% | $587 / Sq Ft |
| 03/28/2018 03/28/18 | For Sale | $2,149,000 | 0.0% | $601 / Sq Ft |
| 12/23/2016 12/23/16 | Rented | $6,000 | -7.7% | -- |
| 12/01/2016 12/01/16 | Price Changed | $6,500 | -7.1% | $2 / Sq Ft |
| 11/07/2016 11/07/16 | Price Changed | $7,000 | -6.7% | $2 / Sq Ft |
| 10/28/2016 10/28/16 | For Rent | $7,500 | 0.0% | -- |
| 09/30/2016 09/30/16 | Sold | $1,953,000 | -3.7% | $546 / Sq Ft |
| 09/12/2016 09/12/16 | Pending | -- | -- | -- |
| 08/16/2016 08/16/16 | Price Changed | $2,027,000 | -5.1% | $567 / Sq Ft |
| 07/05/2016 07/05/16 | Price Changed | $2,135,000 | -2.9% | $597 / Sq Ft |
| 06/01/2016 06/01/16 | Price Changed | $2,198,000 | -4.2% | $615 / Sq Ft |
| 05/02/2016 05/02/16 | For Sale | $2,295,000 | -- | $642 / Sq Ft |
Tax History Compared to Growth
Tax History
| Year | Tax Paid | Tax Assessment Tax Assessment Total Assessment is a certain percentage of the fair market value that is determined by local assessors to be the total taxable value of land and additions on the property. | Land | Improvement |
|---|---|---|---|---|
| 2024 | $29,371 | $2,754,000 | $2,482,439 | $271,561 |
| 2023 | $23,348 | $2,198,013 | $1,955,134 | $242,879 |
| 2022 | $22,960 | $2,154,915 | $1,916,798 | $238,117 |
| 2021 | $22,519 | $2,112,662 | $1,879,213 | $233,449 |
| 2020 | $22,302 | $2,091,000 | $1,859,944 | $231,056 |
| 2019 | $21,839 | $2,050,000 | $1,823,474 | $226,526 |
| 2018 | $26,799 | $2,516,340 | $2,299,739 | $216,601 |
| 2017 | $26,325 | $2,467,000 | $2,254,646 | $212,354 |
| 2016 | $6,177 | $555,472 | $302,829 | $252,643 |
| 2015 | $6,117 | $547,129 | $298,280 | $248,849 |
| 2014 | $5,974 | $536,412 | $292,437 | $243,975 |
Agents Affiliated with this Home
-

Seller's Agent in 2023
Corey Anthony
Surterre Properties Inc.
(949) 612-5592
33 in this area
48 Total Sales
-
K
Buyer's Agent in 2023
Kim Varenchik
Compass
-

Buyer Co-Listing Agent in 2023
Stephanie Lowe
Compass
(949) 933-5863
23 in this area
83 Total Sales
-

Seller Co-Listing Agent in 2018
Heather Kidder
Arbor Real Estate
(949) 466-8699
61 in this area
148 Total Sales
-

Seller's Agent in 2016
Julia Liao
Surterre Properties Inc.
(949) 278-9528
3 Total Sales
Map
Source: California Regional Multiple Listing Service (CRMLS)
MLS Number: NP18070350
APN: 458-081-14
- 1977 Port Cardiff Place
- 2001 Port Ramsgate Place
- 2720 Hilltop Dr Unit 58
- 1933 Port Bristol Cir
- 3 Seabluff
- 9 Saint Tropez
- 10 Seabluff
- 17 Monaco Unit 12
- 15 Boardwalk
- 1969 Port Dunleigh Cir
- 32 Bargemon
- 5 Hillsborough
- 9 Landport
- 1736 Port Sheffield Place
- 1724 Port Charles Place
- 7 Belmont
- 3 Anondale
- 26 Coventry Unit 25
- 24 Coventry
- 11 Montpellier Unit 22
