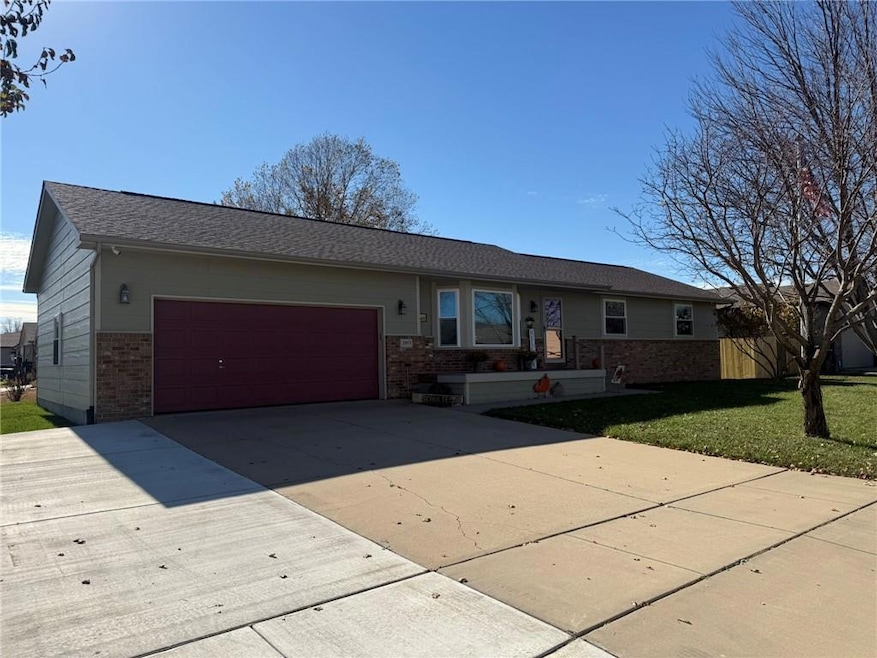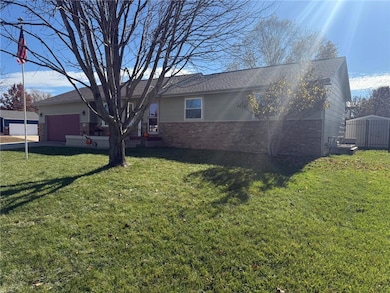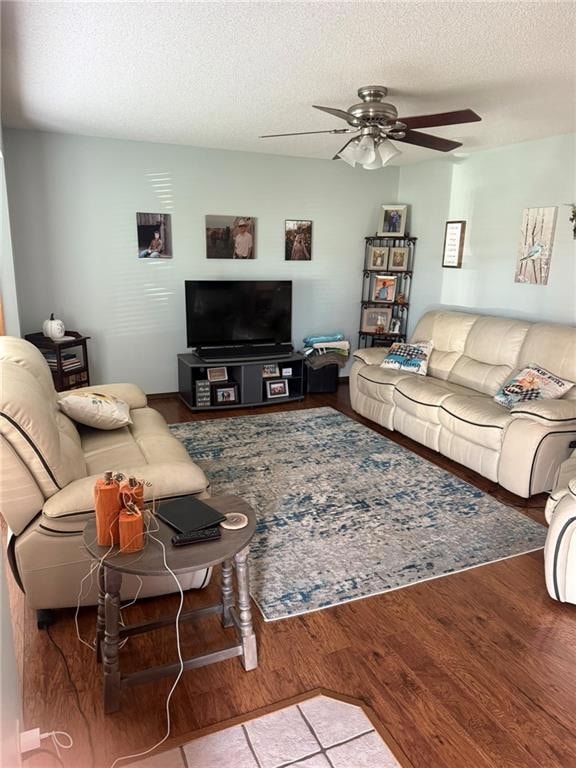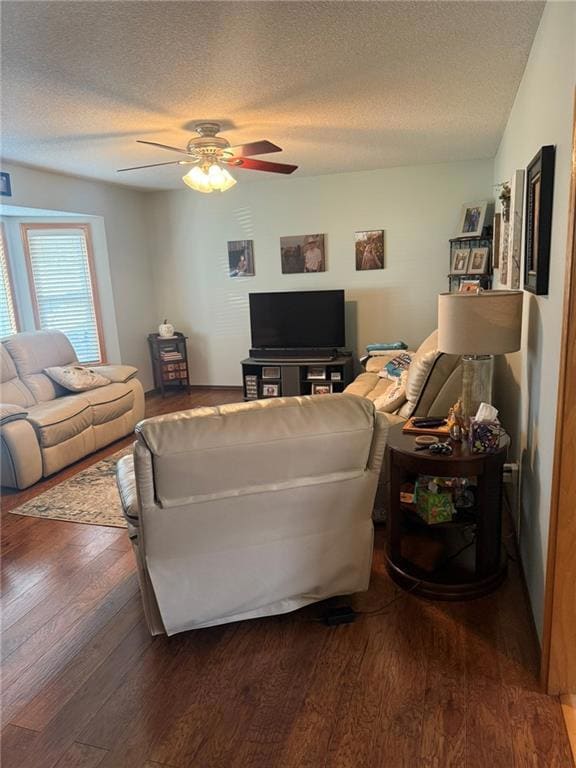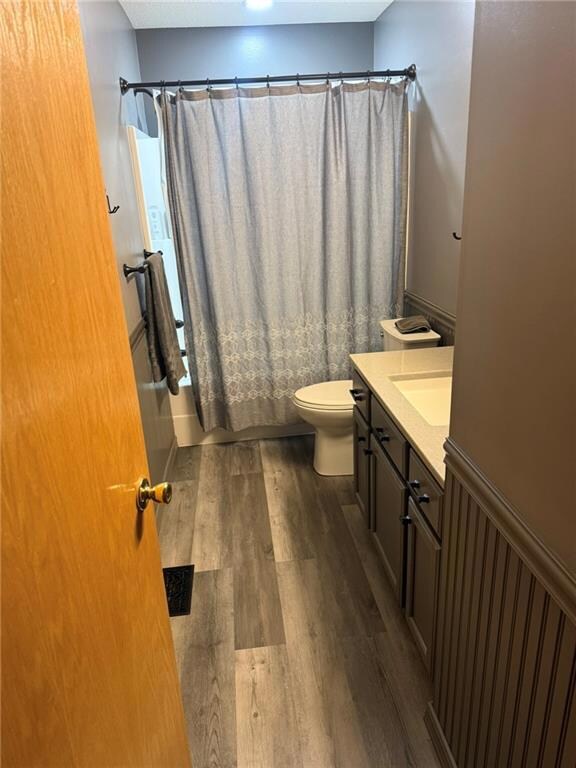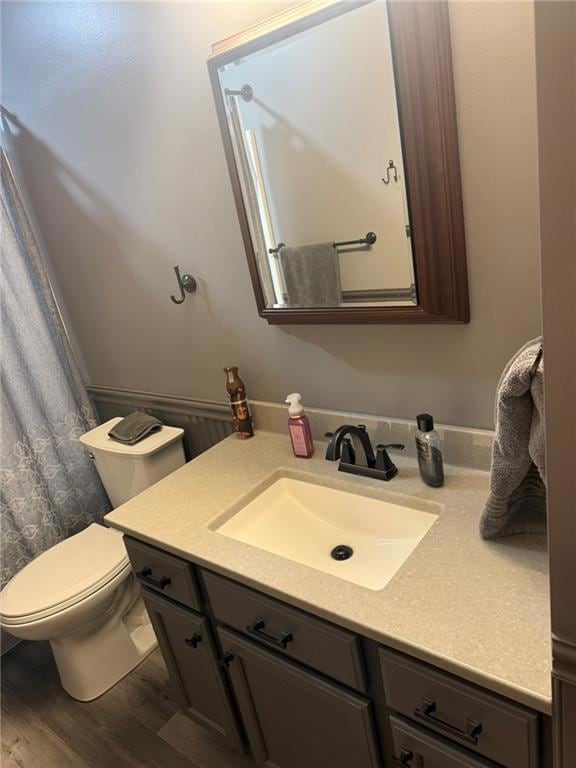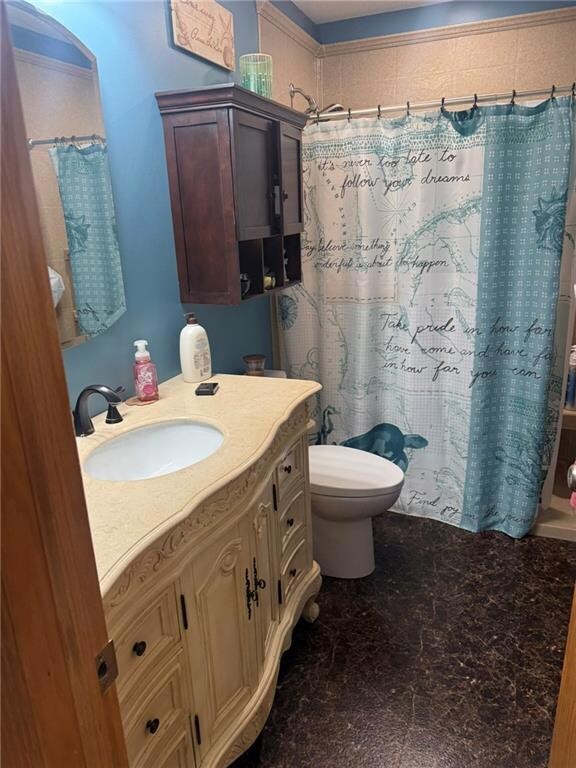2053 S Crestline Ct Wichita, KS 67209
West Wichita NeighborhoodEstimated payment $2,070/month
Highlights
- Very Popular Property
- Deck
- No HOA
- Amelia Earhart Elementary School Rated A-
- Ranch Style House
- 2 Car Attached Garage
About This Home
This beautiful 4-bedroom, 3-full-bath home in Wichita boasts a desirable corner lot location, offering ample parking space. The property's 2-car attached garage is fully finished, complete with drywall, trim, and a metal ceiling, and provides convenient access to the fenced backyard. The backyard features vinyl fencing, a gazebo, and a small storage shed, while two composite decks, one at the front and one at the back, offer ample outdoor living space. Inside, the home showcases hardwood floors, granite countertops, and custom-made maple cabinets in the kitchen. The main floor spans 1,316 square feet, comprising three bedrooms and two full bathrooms. The primary bathroom has a new onyx shower, along with a new marble countertop. The primary bedroom boasts new luxury vinyl floors and a 56-square-foot walk-in closet. The basement adds an additional 735 finished square feet, complete with a bar, a spacious bedroom, and another full bathroom, as well as a large laundry and storage that consists of an additional 565 sq feet.
Listing Agent
TrustPoint Real Estate Brokerage Phone: 620-203-8403 License #00249494 Listed on: 11/17/2025
Home Details
Home Type
- Single Family
Est. Annual Taxes
- $2,702
Year Built
- Built in 2003
Lot Details
- 10,019 Sq Ft Lot
- Paved or Partially Paved Lot
Parking
- 2 Car Attached Garage
- Front Facing Garage
Home Design
- Ranch Style House
- Composition Roof
- Wood Siding
Interior Spaces
- Ceramic Tile Flooring
- Home Security System
Bedrooms and Bathrooms
- 4 Bedrooms
- 3 Full Bathrooms
Finished Basement
- Basement Fills Entire Space Under The House
- Sump Pump
- Bedroom in Basement
- Basement Window Egress
Outdoor Features
- Deck
Utilities
- Central Air
- Heating System Uses Natural Gas
Community Details
- No Home Owners Association
Listing and Financial Details
- Assessor Parcel Number R153248
- $5 special tax assessment
Map
Home Values in the Area
Average Home Value in this Area
Tax History
| Year | Tax Paid | Tax Assessment Tax Assessment Total Assessment is a certain percentage of the fair market value that is determined by local assessors to be the total taxable value of land and additions on the property. | Land | Improvement |
|---|---|---|---|---|
| 2025 | $2,701 | $26,094 | $5,152 | $20,942 |
| 2023 | $2,701 | $24,392 | $3,404 | $20,988 |
| 2022 | $2,412 | $21,046 | $3,209 | $17,837 |
| 2021 | $2,264 | $19,482 | $3,209 | $16,273 |
| 2020 | $2,164 | $18,378 | $3,209 | $15,169 |
| 2019 | $1,995 | $16,860 | $3,209 | $13,651 |
| 2018 | $2,477 | $16,216 | $2,519 | $13,697 |
| 2017 | $2,720 | $0 | $0 | $0 |
| 2016 | $2,711 | $0 | $0 | $0 |
| 2015 | $2,761 | $0 | $0 | $0 |
| 2014 | $2,786 | $0 | $0 | $0 |
Property History
| Date | Event | Price | List to Sale | Price per Sq Ft |
|---|---|---|---|---|
| 11/17/2025 11/17/25 | For Sale | $350,000 | -- | $171 / Sq Ft |
Source: Heartland MLS
MLS Number: 2588201
APN: 139-32-0-32-02-024.00
- 10117 W Haskell St
- 10416 W Jewell Cir
- 10214 W Prairie Woods St
- 10318 W Dora St
- 10514 W Jewell St
- 10029 W Dora St
- 10502 W Haskell St
- 11755 W Cherese Cir
- 10114 W Carr St
- 10322 W Merton Ct
- 2421 S Yellowstone St
- 10825 W Lotus St
- 10825 W Grant St
- 9811 W Maxwell
- 2023 S Prescott St
- 10905 W Stafford St
- 2933 S Maize Ct
- 2917 S Maize Ct
- 2417 S Lark Ln
- 2233 S Prescott Ct
- 10878 W Dora Ct
- 2421 S Yellowstone St Unit 403
- 10200 W Maple St
- 330 S Tyler Rd
- 7525 W Taft St
- 505 N Tyler Rd
- 624 N Shefford St
- 100 S Ridge Rd
- 8405 W Central Ave
- 6841 W Shade Ln
- 6747 W Par Ln
- 2201 S Anna St Unit 29
- 734 N Ridge Rd
- 15301 U S 54 Unit 21
- 15301 U S 54 Unit 23R1
- 15301 U S 54 Unit 14R1
- 15301 U S 54 Unit 23R
- 15301 U S 54 Unit 14R
- 1324 N Crestline St
- 777 N Silver Springs Blvd
