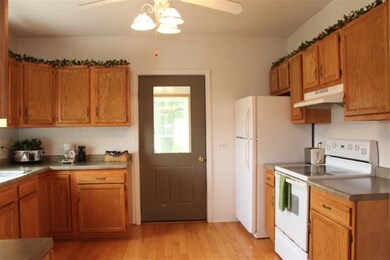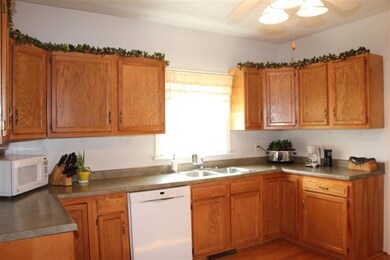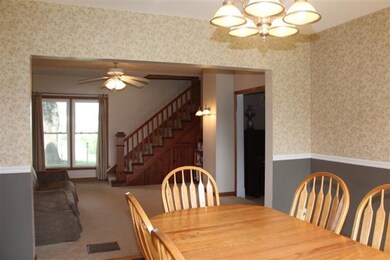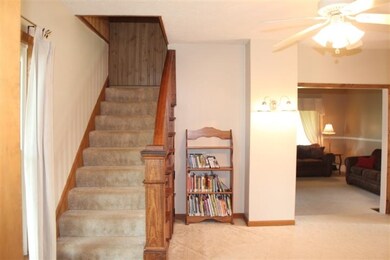
2053 W 350 S Warsaw, IN 46580
Highlights
- Wood Flooring
- Enclosed patio or porch
- Walk-In Closet
- Edgewood Middle School Rated A
- Woodwork
- Bathtub with Shower
About This Home
As of June 2025Welcome home is what you will be saying after visiting this charming mini farm! Nestled on slightly rolling acreage of 3.2 acres, this home has been updated and is full of farmhouse charm. The front porch will welcome your guests and invite them in. Inside you will find a living room right off front door area. The office is located just off of this space and could be converted to a main level bedroom if someone wanted to install doors onto it. The family room is just off the living room and features a beautiful staircase leading you upstairs. A dining area is off of the kitchen and the walk-in pantry/storage room could have many uses for future residents. The kitchen is spacious and has plenty of countertops for preparing meals. Dishwasher, refrigerator, electric range, and microwave are appliances included in this property. There is a laundry room and full bathroom off of kitchen. Another full bathroom is just at the bottom of the stairs. A mud room is off back door and is a perfect spot to unload backpacks and boots! Upstairs you will find 3 bedrooms and an area currently being used as a 4th bedroom - however you do have to walk thru it to get to the third bedroom. Light and airy - all the rooms have lots of natural light due in part to the new windows in the home. The furnace, air conditioner, and half of the roof are new as well. Outside you will find the rolling acreage to provide you with lots of shade as mature trees are nestled upon the hillside. A red pole building is being used as a garage but was previously a horse barn and has a couple of horse stalls. There is a bank barn in addition to the pole building and provides additional storage. There is currently a vegetable garden out back and several areas that could be turned into pasture if so desired. Come tour this wonderful property just south of Warsaw!
Last Agent to Sell the Property
Coldwell Banker Real Estate Group Listed on: 06/05/2015

Last Buyer's Agent
Heather Deal
Century 21 Bradley Realty Inc.

Home Details
Home Type
- Single Family
Est. Annual Taxes
- $682
Year Built
- Built in 1890
Lot Details
- 3.2 Acre Lot
- Rural Setting
- Aluminum or Metal Fence
- Landscaped
- Lot Has A Rolling Slope
Parking
- Gravel Driveway
Home Design
- Shingle Roof
- Asphalt Roof
- Vinyl Construction Material
Interior Spaces
- 2-Story Property
- Woodwork
- Ceiling Fan
- Insulated Windows
- Storage In Attic
Kitchen
- Electric Oven or Range
- Laminate Countertops
Flooring
- Wood
- Carpet
- Laminate
- Tile
- Vinyl
Bedrooms and Bathrooms
- 3 Bedrooms
- Walk-In Closet
- 2 Full Bathrooms
- Bathtub with Shower
- Separate Shower
Laundry
- Laundry on main level
- Washer and Electric Dryer Hookup
Partially Finished Basement
- Block Basement Construction
- Stone or Rock in Basement
- Basement Cellar
Home Security
- Carbon Monoxide Detectors
- Fire and Smoke Detector
Eco-Friendly Details
- Energy-Efficient Windows
- Energy-Efficient HVAC
Outdoor Features
- Enclosed patio or porch
Farming
- Livestock Fence
- Pasture
Utilities
- Forced Air Heating and Cooling System
- High-Efficiency Furnace
- Heating System Uses Gas
- Private Company Owned Well
- Well
- Septic System
Listing and Financial Details
- Assessor Parcel Number 43-10-36-200-327.000-031
Ownership History
Purchase Details
Home Financials for this Owner
Home Financials are based on the most recent Mortgage that was taken out on this home.Purchase Details
Home Financials for this Owner
Home Financials are based on the most recent Mortgage that was taken out on this home.Purchase Details
Similar Homes in Warsaw, IN
Home Values in the Area
Average Home Value in this Area
Purchase History
| Date | Type | Sale Price | Title Company |
|---|---|---|---|
| Warranty Deed | -- | Fidelity National Title | |
| Warranty Deed | -- | Attorney | |
| Deed | $110,000 | -- |
Mortgage History
| Date | Status | Loan Amount | Loan Type |
|---|---|---|---|
| Open | $312,000 | New Conventional | |
| Closed | $233,900 | New Conventional | |
| Previous Owner | $151,200 | New Conventional | |
| Previous Owner | $82,500 | New Conventional |
Property History
| Date | Event | Price | Change | Sq Ft Price |
|---|---|---|---|---|
| 06/10/2025 06/10/25 | Sold | $332,000 | +0.6% | $156 / Sq Ft |
| 05/06/2025 05/06/25 | For Sale | $329,900 | +96.4% | $155 / Sq Ft |
| 08/06/2015 08/06/15 | Sold | $168,000 | -1.1% | $79 / Sq Ft |
| 07/21/2015 07/21/15 | Pending | -- | -- | -- |
| 06/05/2015 06/05/15 | For Sale | $169,900 | -- | $80 / Sq Ft |
Tax History Compared to Growth
Tax History
| Year | Tax Paid | Tax Assessment Tax Assessment Total Assessment is a certain percentage of the fair market value that is determined by local assessors to be the total taxable value of land and additions on the property. | Land | Improvement |
|---|---|---|---|---|
| 2024 | $2,071 | $250,900 | $36,300 | $214,600 |
| 2023 | $1,995 | $236,100 | $36,300 | $199,800 |
| 2022 | $1,893 | $218,600 | $36,300 | $182,300 |
| 2021 | $1,596 | $190,900 | $36,300 | $154,600 |
| 2020 | $1,492 | $181,500 | $33,200 | $148,300 |
| 2019 | $1,518 | $182,100 | $33,200 | $148,900 |
| 2018 | $1,547 | $176,500 | $33,200 | $143,300 |
| 2017 | $1,372 | $168,500 | $33,200 | $135,300 |
| 2016 | $1,399 | $161,800 | $31,100 | $130,700 |
| 2014 | $803 | $116,100 | $31,100 | $85,000 |
| 2013 | $803 | $112,800 | $31,100 | $81,700 |
Agents Affiliated with this Home
-
J
Seller's Agent in 2025
Julie Hall
Patton Hall Real Estate
-
N
Buyer's Agent in 2025
Norm Weirick
RE/MAX
-
D
Seller's Agent in 2015
Deb Paton-Showley
Coldwell Banker Real Estate Group
-
H
Buyer's Agent in 2015
Heather Deal
Century 21 Bradley Realty Inc.
Map
Source: Indiana Regional MLS
MLS Number: 201526143
APN: 43-10-36-200-327.000-031
- 2198 W Union St
- 2617 W Union St
- TBD Gable Dr
- 2552 S Woodland Trail
- 2416 S Woodland Trail
- 2052 S Blue Spruce Ct
- * W 200 S
- * W Hoppus Rd
- ** W Hoppus Rd
- 130 Longrifle Rd
- 215 Longrifle Rd Unit 26
- 145 Longrifle Rd
- 155 Wagon Wheel Dr Unit 4
- 150 Wagon Wheel Dr
- 2252 Highlander Dr Unit 51
- 215 Mockingbird Ln
- TBD Lot 15 Blackberry Trail
- 1388 S Honeybee Ct
- 2082 Hemlock Ln
- 2116 Lindenwood Ave






