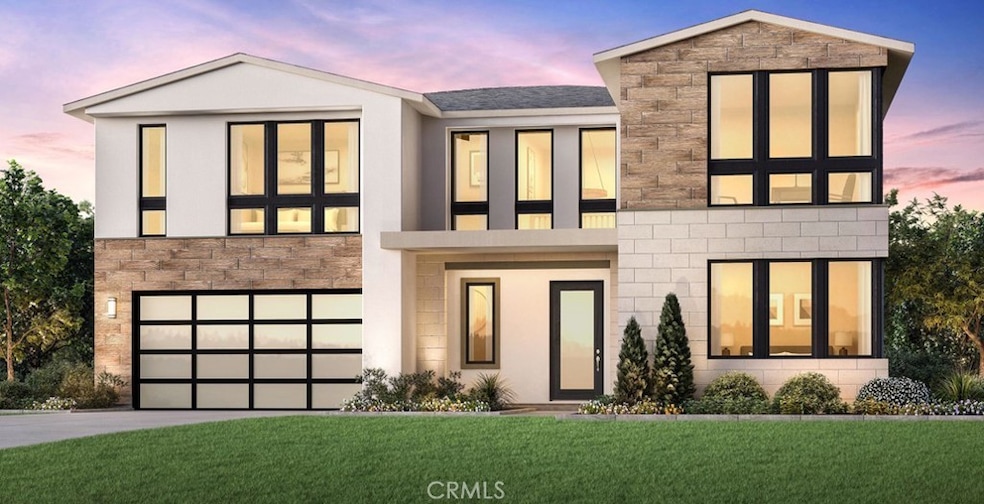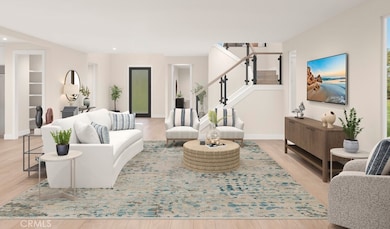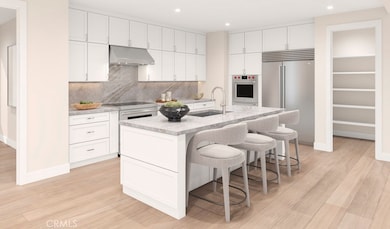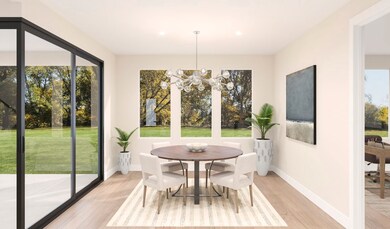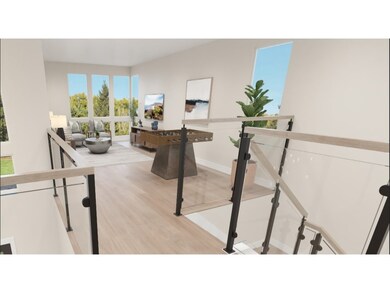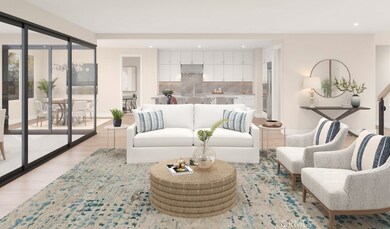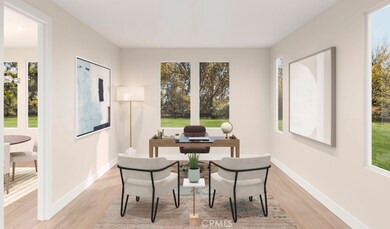2053 W Pearl St Encinitas, CA 92024
Estimated payment $27,298/month
Highlights
- Home Under Construction
- Open Floorplan
- Freestanding Bathtub
- Capri Elementary School Rated A
- Wolf Appliances
- Two Story Ceilings
About This Home
Welcome to The Cove At Encinitas, a brand new all-electric luxury coastal community in the charming city of Encinitas, CA, renowned for its stunning beaches and vibrant atmosphere. Within 1/4 mi walking distance to South Ponto Beach, this new collection of homes provides easy access to recreation, shopping, dining, and I-5 freeway The Wave home design will be ready to move into in Fall 2026! Personalize interior finishes at our Toll Brothers Design Studio to make this home suit your tastes! This magnificent home offers 4,082 sq ft of exceptional two-story living with 5 bedrooms, 5.5 baths, a dedicated downstairs office, upstairs loft and 3-car tandem garage. A welcoming foyer with two-story ceiling reveals a bright open floor plan that seamlessly connects the great room, kitchen, and casual dining area creating an ideal setting for both everyday living and entertaining. The well-appointed kitchen features walk-in pantry, and Wolf/Sub-Zero appliance package including 36" induction range. A 90-degree multi-panel stacking door system seamlessly connects the indoor and outdoor covered living areas. The primary bedroom offers a peaceful retreat along with luxurious en-suite bath with a large walk-in shower featuring a free-standing tub, dual sink vanity, and walk-in closet. 4 secondary bedrooms each have an en suite bath to maximize privacy. Additional desirable features include 4 kW owned solar panel system, and solar battery. Estimated closing is Fall 2026.
Listing Agent
Toll Brothers Real Estate, Inc License #01433352 Listed on: 11/11/2025

Home Details
Home Type
- Single Family
Year Built
- Home Under Construction
Lot Details
- 7,825 Sq Ft Lot
- Property fronts a private road
- West Facing Home
- Block Wall Fence
- No Landscaping
- Corner Lot
- Back and Front Yard
- On-Hand Building Permits
HOA Fees
- $260 Monthly HOA Fees
Parking
- 3 Car Direct Access Garage
- Parking Available
- Front Facing Garage
- Tandem Garage
- Garage Door Opener
- Driveway Up Slope From Street
Home Design
- Modern Architecture
- Entry on the 1st floor
- Planned Development
- Slab Foundation
- Fire Rated Drywall
- Frame Construction
- Flat Tile Roof
- Concrete Roof
- Stucco
Interior Spaces
- 4,082 Sq Ft Home
- 2-Story Property
- Open Floorplan
- Wired For Data
- Two Story Ceilings
- Recessed Lighting
- Fireplace
- Entrance Foyer
- Great Room
- Family Room Off Kitchen
- Formal Dining Room
- Home Office
- Loft
- Storage
Kitchen
- Open to Family Room
- Eat-In Kitchen
- Walk-In Pantry
- Double Self-Cleaning Convection Oven
- Electric Range
- Free-Standing Range
- Range Hood
- Microwave
- Water Line To Refrigerator
- Dishwasher
- Wolf Appliances
- Kitchen Island
- Quartz Countertops
- Pots and Pans Drawers
- Built-In Trash or Recycling Cabinet
- Self-Closing Drawers and Cabinet Doors
Flooring
- Carpet
- Tile
Bedrooms and Bathrooms
- 5 Bedrooms | 1 Main Level Bedroom
- Walk-In Closet
- Bathroom on Main Level
- Quartz Bathroom Countertops
- Dual Vanity Sinks in Primary Bathroom
- Private Water Closet
- Freestanding Bathtub
- Soaking Tub
- Bathtub with Shower
- Walk-in Shower
- Exhaust Fan In Bathroom
Laundry
- Laundry Room
- Laundry on upper level
- Washer and Electric Dryer Hookup
Eco-Friendly Details
- Solar owned by seller
Outdoor Features
- Covered Patio or Porch
- Fireplace in Patio
- Outdoor Fireplace
- Rain Gutters
Schools
- Capri Elementary School
Utilities
- High Efficiency Air Conditioning
- Forced Air Zoned Heating and Cooling System
- Air Source Heat Pump
- Natural Gas Not Available
- High-Efficiency Water Heater
- Phone Available
- Cable TV Available
Listing and Financial Details
- Tax Lot 0020
- Tax Tract Number 16609
- Assessor Parcel Number 2160312000
- $595 per year additional tax assessments
Community Details
Overview
- Built by Toll Brothers
- Leucadia Subdivision, Wave Floorplan
- Maintained Community
Security
- Resident Manager or Management On Site
Map
Home Values in the Area
Average Home Value in this Area
Tax History
| Year | Tax Paid | Tax Assessment Tax Assessment Total Assessment is a certain percentage of the fair market value that is determined by local assessors to be the total taxable value of land and additions on the property. | Land | Improvement |
|---|---|---|---|---|
| 2025 | -- | $700,451 | $700,451 | -- |
| 2024 | -- | -- | -- | -- |
Property History
| Date | Event | Price | List to Sale | Price per Sq Ft |
|---|---|---|---|---|
| 11/07/2025 11/07/25 | For Sale | $4,312,000 | -- | $1,057 / Sq Ft |
Source: California Regional Multiple Listing Service (CRMLS)
MLS Number: OC25257919
APN: 216-031-20
- 2047 W Pearl St
- 2058 E Pearl St
- 2034 W Pearl St
- 2073 E Pearl St
- 2004 W Pearl St
- 2061 E Pearl St
- Galia Plan at The Cove at Encinitas
- Wave Plan at The Cove at Encinitas
- Lita Plan at The Cove at Encinitas
- Marina Plan at The Cove at Encinitas
- Dora Plan at The Cove at Encinitas
- 372 Hillcrest Scenic Ln
- 1749 Noma Ln
- 1730 Wilstone Ave
- 1859 Haymarket Rd
- 1645 Noma Ln
- 1876 Haymarket Rd
- 1762 Burgundy Rd
- 1724 Burgundy Rd
- 1801 Amalfi Dr
- 1967 N Vulcan Ave
- 1935 N Vulcan Ave
- 1707 Hygeia Ave
- 1845 N Vulcan Ave Unit 2
- 1837 Milbank Rd
- 1823 Milbank Rd Unit ID1292600P
- 1565 Eolus Ave
- 280 Hillcrest Dr Unit A
- 1812 Parliament Rd
- 1810 Parliament Rd
- 125 Hillcrest Dr
- 1709 Kennington Rd
- 1549 N Vulcan Ave Unit 82
- 7393 Portage Way
- 1680 Neptune Ave
- 123 Edgeburt Dr
- 1560-62 Lorraine Dr Unit ID1058550P
- 1500 Neptune Ave Unit ID1058556P
- 1327 Hygeia Ave
- 1445-47 Neptune Ave Unit ID1048647P
