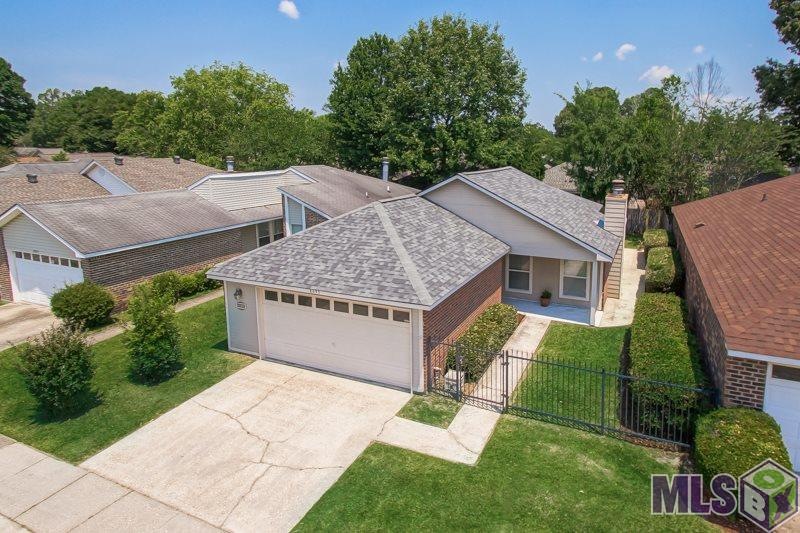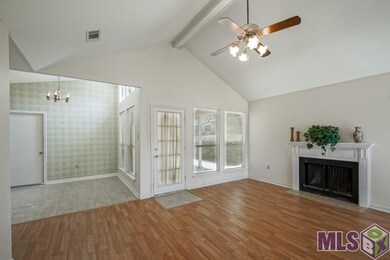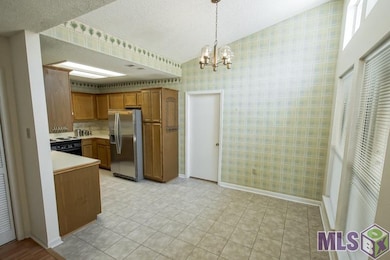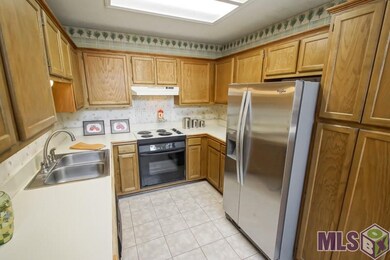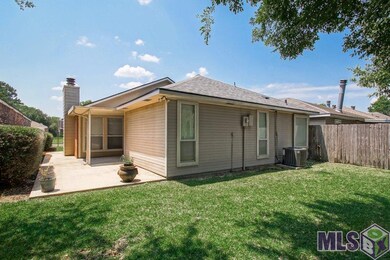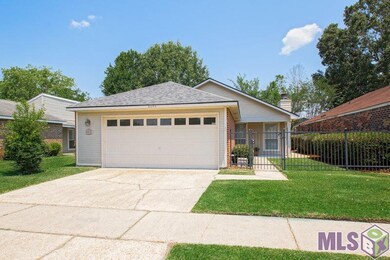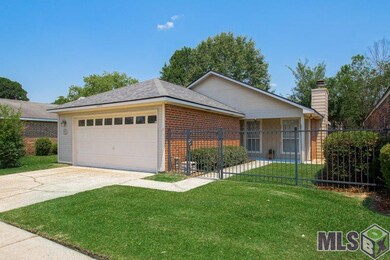
2053 Walnut Ridge Ave Baton Rouge, LA 70816
Broadmoor/Sherwood NeighborhoodHighlights
- Medical Services
- Cathedral Ceiling
- Beamed Ceilings
- Traditional Architecture
- Den
- Formal Dining Room
About This Home
As of June 2018Adorable Garden home with fenced yard, 2 car garage. Seller stated No flood insurance require and DID NOT Flood. Roof replace and new Laminate Floors replaced April 2018. The master bath has His/Hers sinks tub/shower combo and a HUGE walk in closet. All kitchen appliances remain including the refrigerator - just put in the contract. There is an outside entrance from master bedroom onto the covered side patio as well as from the living area. Great for privacy. Move in ready.
Home Details
Home Type
- Single Family
Est. Annual Taxes
- $987
Year Built
- Built in 1983
Lot Details
- Lot Dimensions are 40 x 110
- Property is Fully Fenced
- Wood Fence
- Landscaped
- Level Lot
HOA Fees
- $4 Monthly HOA Fees
Home Design
- Traditional Architecture
- Brick Exterior Construction
- Slab Foundation
- Frame Construction
Interior Spaces
- 1,152 Sq Ft Home
- 1-Story Property
- Crown Molding
- Beamed Ceilings
- Coffered Ceiling
- Cathedral Ceiling
- Wood Burning Fireplace
- Window Treatments
- Formal Dining Room
- Den
- Attic Access Panel
- Fire and Smoke Detector
Kitchen
- Oven or Range
- Dishwasher
- Laminate Countertops
- Disposal
Flooring
- Laminate
- Ceramic Tile
Bedrooms and Bathrooms
- 2 Bedrooms
- En-Suite Primary Bedroom
- Walk-In Closet
- 2 Full Bathrooms
Laundry
- Laundry Room
- Electric Dryer Hookup
Parking
- 2 Car Garage
- Garage Door Opener
Location
- Mineral Rights
Utilities
- Central Heating and Cooling System
- Cable TV Available
Community Details
Amenities
- Medical Services
- Shops
- Public Transportation
- Community Library
Recreation
- Community Playground
Ownership History
Purchase Details
Purchase Details
Purchase Details
Home Financials for this Owner
Home Financials are based on the most recent Mortgage that was taken out on this home.Similar Homes in Baton Rouge, LA
Home Values in the Area
Average Home Value in this Area
Purchase History
| Date | Type | Sale Price | Title Company |
|---|---|---|---|
| Gift Deed | -- | None Listed On Document | |
| Gift Deed | -- | None Listed On Document | |
| Deed | $112,000 | Champlin Title | |
| Deed | $112,000 | Champlin Title | |
| Deed | $138,000 | Homestead Title Company Llc |
Mortgage History
| Date | Status | Loan Amount | Loan Type |
|---|---|---|---|
| Previous Owner | $131,000 | New Conventional |
Property History
| Date | Event | Price | Change | Sq Ft Price |
|---|---|---|---|---|
| 07/08/2025 07/08/25 | For Sale | $210,000 | +44.8% | $182 / Sq Ft |
| 06/15/2018 06/15/18 | Sold | -- | -- | -- |
| 05/27/2018 05/27/18 | Pending | -- | -- | -- |
| 05/16/2018 05/16/18 | For Sale | $145,000 | -- | $126 / Sq Ft |
Tax History Compared to Growth
Tax History
| Year | Tax Paid | Tax Assessment Tax Assessment Total Assessment is a certain percentage of the fair market value that is determined by local assessors to be the total taxable value of land and additions on the property. | Land | Improvement |
|---|---|---|---|---|
| 2024 | $987 | $14,756 | $1,600 | $13,156 |
| 2023 | $987 | $13,110 | $1,600 | $11,510 |
| 2022 | $1,722 | $13,110 | $1,600 | $11,510 |
| 2021 | $1,688 | $13,110 | $1,600 | $11,510 |
| 2020 | $1,703 | $13,110 | $1,600 | $11,510 |
| 2019 | $1,638 | $13,110 | $1,600 | $11,510 |
| 2018 | $1,182 | $9,500 | $1,600 | $7,900 |
| 2017 | $1,182 | $9,500 | $1,600 | $7,900 |
| 2016 | $268 | $9,500 | $1,600 | $7,900 |
| 2015 | $268 | $9,500 | $1,600 | $7,900 |
| 2014 | $267 | $9,500 | $1,600 | $7,900 |
| 2013 | -- | $9,500 | $1,600 | $7,900 |
Agents Affiliated with this Home
-
Tanya Creeden

Seller's Agent in 2025
Tanya Creeden
Supreme
(337) 446-6076
5 in this area
49 Total Sales
-
Debbie Pacas

Seller's Agent in 2018
Debbie Pacas
eXp Realty
(225) 235-0165
4 in this area
86 Total Sales
-
Stacy Branyan
S
Buyer's Agent in 2018
Stacy Branyan
Blackstone Partners LLC
(225) 229-0451
3 in this area
82 Total Sales
Map
Source: Greater Baton Rouge Association of REALTORS®
MLS Number: 2018008029
APN: 00117978
- 2004 Spring Ridge Ave
- 14654 Stoneberg Ave
- 1346 Hickory Creek Dr
- 1954 Wildlife Dr
- 13442 Anne Cleves Ave
- 14737 Rhonda Ave
- 1526 Munal Dr
- 13527 Parwood Ave
- 14150 Azalea Park Ave Unit 4
- 14704 Breton Dr
- 13662 House of Lancaster Dr
- 14648 Bailey Dr
- 14121 Azalea Park Ave
- 1341 S Flannery Rd
- 13432 S Fairview Ave
- 1768 W Fairview Dr
- 1636 W Fairview Dr
- 13859 Stone Gate Dr
- 2211 Hunters Trail Dr
- 1191 Lakemont Dr
