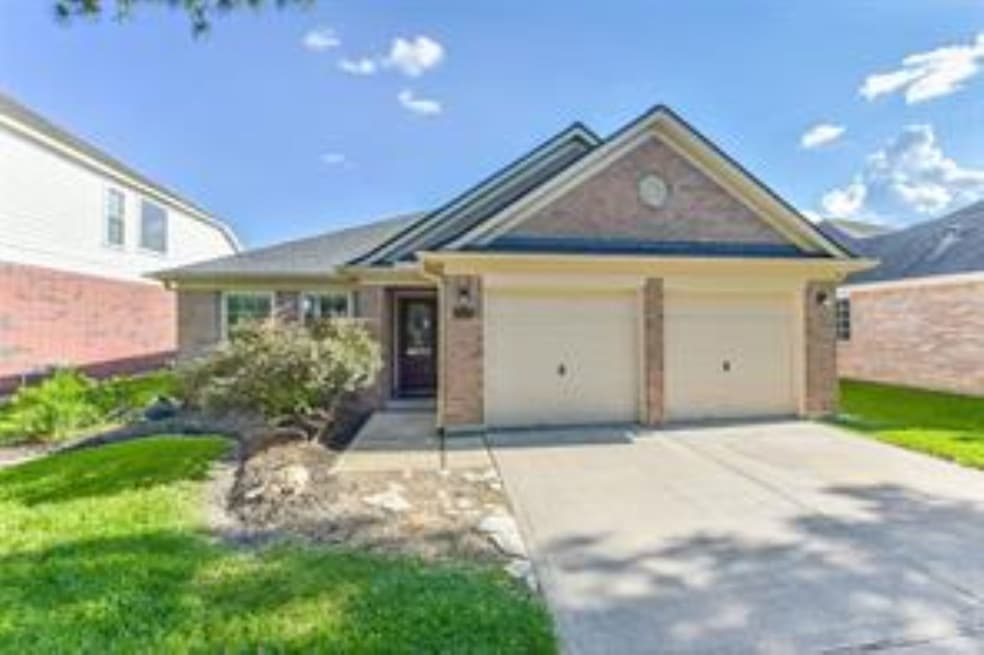20531 Mauve Orchid Way Cypress, TX 77433
Highlights
- Clubhouse
- Pond
- High Ceiling
- Keith Elementary School Rated A
- Traditional Architecture
- Granite Countertops
About This Home
So, so close to everything! Great schools, shopping all along 290, churches, and getting to everything else, nestled in the northeast corner of 290 and Grand Parkway but the winding streets and well wooded surroundings are an idyllic setting, peaceful and neighborly. Got allergies or just prefer a home easier to keep clean? Lots of wood and tile makes everything better! This home was built by Perry Homes (the master of one-story plans) and has high quality job-built cabinets, granite tops and lots of entertainment space. Covered rear patio too! Check out the neighborhood. Everyone takes very nice care of their yards for an inviting streetscape. Remember when homes had 2 sinks in the Primary Bath? And a separate bath and shower? Remember when all the rooms were good sizes and had usable storage? And homes weren't just a box? All siding and cheap lighting? Things have changed but you don't have to!
Home Details
Home Type
- Single Family
Est. Annual Taxes
- $4,613
Year Built
- Built in 2003
Parking
- 2 Car Garage
- Garage Door Opener
- Driveway
Home Design
- Traditional Architecture
Interior Spaces
- 1-Story Property
- High Ceiling
- Ceiling Fan
- Formal Entry
- Family Room Off Kitchen
- Living Room
- Breakfast Room
- Dining Room
- Utility Room
- Washer and Electric Dryer Hookup
- Fire and Smoke Detector
Kitchen
- Breakfast Bar
- Electric Range
- Microwave
- Dishwasher
- Granite Countertops
- Disposal
Flooring
- Tile
- Vinyl Plank
- Vinyl
Bedrooms and Bathrooms
- 4 Bedrooms
- 2 Full Bathrooms
- Double Vanity
- Bathtub with Shower
- Separate Shower
Eco-Friendly Details
- Energy-Efficient HVAC
- Energy-Efficient Insulation
- Energy-Efficient Thermostat
Schools
- Keith Elementary School
- Salyards Middle School
- Bridgeland High School
Utilities
- Central Heating and Cooling System
- Heating System Uses Gas
- Programmable Thermostat
Additional Features
- Pond
- Back Yard Fenced
Listing and Financial Details
- Property Available on 7/25/25
- Long Term Lease
Community Details
Overview
- Kyle Lambert Association
- Fairfield Village West Subdivision
Amenities
- Clubhouse
Recreation
- Community Playground
- Trails
Pet Policy
- Call for details about the types of pets allowed
Map
Source: Houston Association of REALTORS®
MLS Number: 32568558
APN: 1240610020003
- 20615 Bouganvilla Blossom Ln
- 16407 Thyme Green Ln
- 20622 Tulip Blossom Ct
- 20527 Orchid Blossom Way
- 16210 Bloom Meadow Trail
- 20527 S Blue Hyacinth Dr
- 20610 S Blue Hyacinth Dr
- 20811 S Amber Willow Trail
- 20803 Twisted Leaf Dr
- 20807 Twisted Leaf Dr
- 20314 Savannah Bay Rd
- 20714 N Blue Hyacinth Dr
- 20431 Fairfield Park Way
- 16315 Redbud Berry Ln
- 20114 Fairfield Trace Dr
- 16703 Radiant Lilac Trail
- 15003 Big Spring Park Dr
- 16714 Radiant Lilac Trail
- 16018 Lower Lake Dr
- 16322 E Amber Willow Trail
- 20319 Sable Acre Ct
- 20403 Timber Trail Way
- 16219 Field Haze Trail
- 20714 S Blue Hyacinth Dr
- 21122 Golden Sycamore Trail
- 15334 Sienna Oak Dr
- 21930 Bronze Leaf Dr
- 20215 Water Dance Ct
- 15627 Twisting Springs Dr Unit ID1019641P
- 15603 Twisting Springs Dr
- 16916 W Caramel Apple Trail
- 15522 Valley Plum Ct
- 20123 Cascading Falls Blvd
- 18426 Circle Bar Ranch Ct
- 21500 Cypresswood Dr
- 18415 Circle Bar Ranch Ct
- 21606 Firemist Way
- 20130 Schiel Rd
- 21707 Winsome Rose Ct
- 21818 Blue Shimmering Trail







