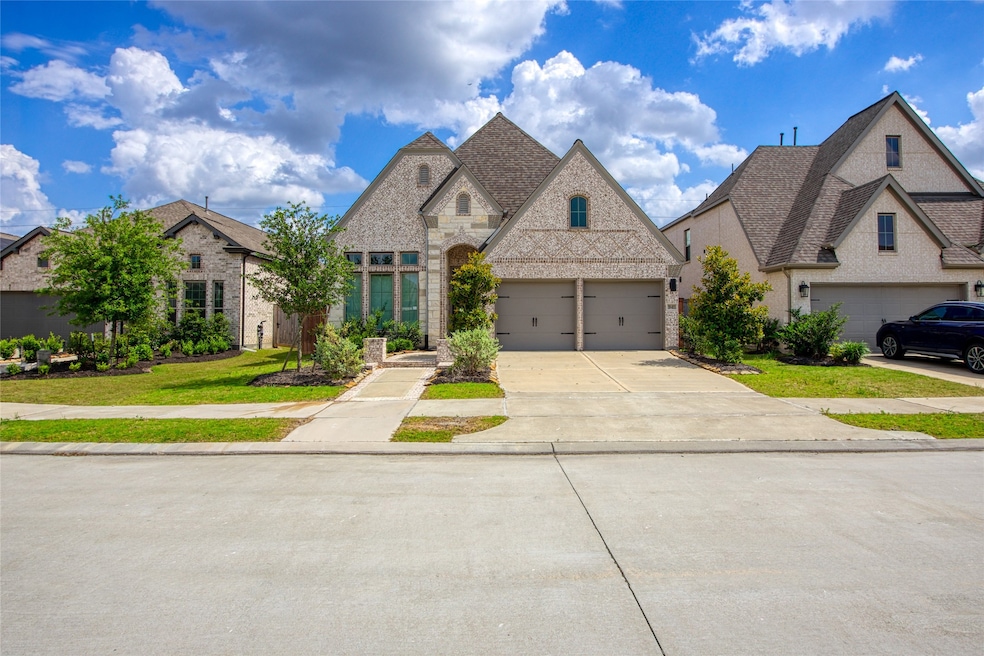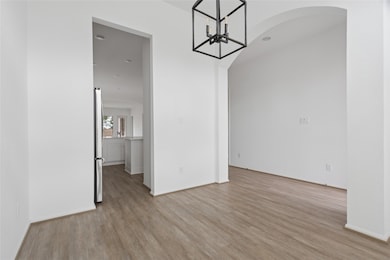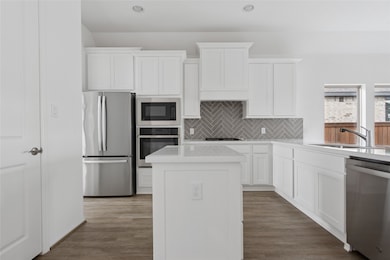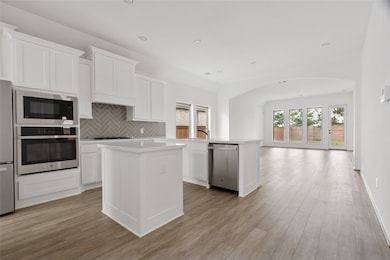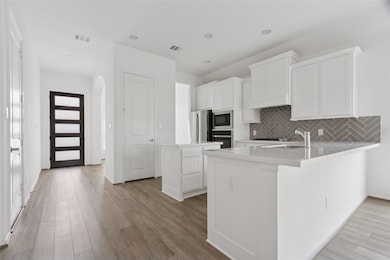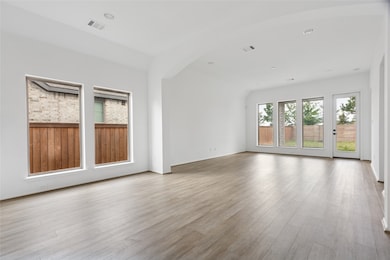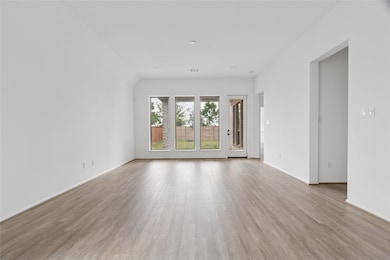18415 Circle Bar Ranch Ct Cypress, TX 77433
Highlights
- Tennis Courts
- Traditional Architecture
- Granite Countertops
- Keith Elementary School Rated A
- High Ceiling
- Community Pool
About This Home
Welcome to 18415 Circle Bar Ranch Court—a beautifully designed 4-bedroom, 2-bathroom home with 1,999 sq ft of comfortable living in Cypress’s sought-after Bridgeland community. Built in 2022 by Perry Homes, this single-story residence blends modern elegance with everyday functionality.
Inside, the open-concept layout features a formal dining room, a gourmet kitchen with granite countertops and a walk-in pantry, and a bright family room with a wall of windows. The primary suite offers a private retreat with dual vanities, a soaking tub, separate shower, and large walk-in closet. Three additional bedrooms provide space for family, guests, or a home office.
Enjoy the outdoors on the covered patio and fenced backyard. With a 2-car garage, high ceilings, and energy-efficient features, this home is both stylish and practical. Located just minutes from Hwy 290, Grand Parkway, and 30 minutes to Downtown Houston, this is comfort and convenience at its best.
Home Details
Home Type
- Single Family
Est. Annual Taxes
- $11,505
Year Built
- Built in 2022
Lot Details
- 6,114 Sq Ft Lot
- Lot Dimensions are 45 x 136
- North Facing Home
- Back Yard Fenced
Parking
- 2 Car Attached Garage
Home Design
- Traditional Architecture
- Radiant Barrier
Interior Spaces
- 1,999 Sq Ft Home
- 1-Story Property
- High Ceiling
- Ceiling Fan
- Family Room Off Kitchen
- Combination Dining and Living Room
- Utility Room
- Washer and Electric Dryer Hookup
Kitchen
- Breakfast Bar
- Walk-In Pantry
- Electric Oven
- Gas Cooktop
- Microwave
- Dishwasher
- Granite Countertops
- Disposal
Flooring
- Carpet
- Tile
Bedrooms and Bathrooms
- 4 Bedrooms
- En-Suite Primary Bedroom
- 2 Full Bathrooms
- Double Vanity
- Single Vanity
- Soaking Tub
- Separate Shower
Home Security
- Prewired Security
- Fire and Smoke Detector
Eco-Friendly Details
- Energy-Efficient Windows with Low Emissivity
- Energy-Efficient HVAC
- Energy-Efficient Insulation
- Energy-Efficient Thermostat
Outdoor Features
- Tennis Courts
Schools
- Mcgown Elementary School
- Sprague Middle School
- Bridgeland High School
Utilities
- Central Heating and Cooling System
- Heating System Uses Gas
- Programmable Thermostat
Listing and Financial Details
- Property Available on 7/16/25
- Long Term Lease
Community Details
Overview
- Bridgeland Parkland Village Sec 43 Subdivision
Recreation
- Community Pool
Pet Policy
- Call for details about the types of pets allowed
- Pet Deposit Required
Map
Source: Houston Association of REALTORS®
MLS Number: 36405302
APN: 1450270010021
- 20123 Cascading Falls Blvd
- 20102 Three Chutes Ln
- 16010 Merle Rd
- 16503 Preston Falls Dr
- 16311 Kyle Crest Trail
- 20222 Liberty Run Dr
- 15925 Merle Rd
- 20303 Misty River Way
- 20315 Timberline Trail
- 18234 Shoreline Vista Ln
- 15815 Merle Rd
- 0 Cypress Church Rd
- 20111 Chad Arbor Trail
- 15827 Heartwood Way
- 16410 Rosemary Grove Ln
- 16418 Rosemary Grove Ln
- 15810 Heartwood Way
- 20202 Sienna Bluff Dr
- 20306 Silverwood Trail
- 15312 Mystic
- 20123 Cascading Falls Blvd
- 20130 Schiel Rd
- 20222 Liberty Run Dr
- 20215 Water Dance Ct
- 19618 Blue Pine Cir
- 19814 Mulberry Pine Ln
- 15839 Winter Cypress Way
- 19903 Mulberry Pine Ln
- 20319 Sable Acre Ct
- 15838 Winter Cypress Way
- 20330 Sable Acre Ct
- 20502 S Blue Hyacinth Dr
- 20403 Timber Trail Way
- 15518 Huddleston Dr
- 16515 Orchid Mist Dr
- 15526 Atwood Bay Trail
- 20627 White Hyacinth Dr
- 20323 Mathis Landing Dr
- 20615 Bouganvilla Blossom Ln
- 20327 Cypress Poll Dr
