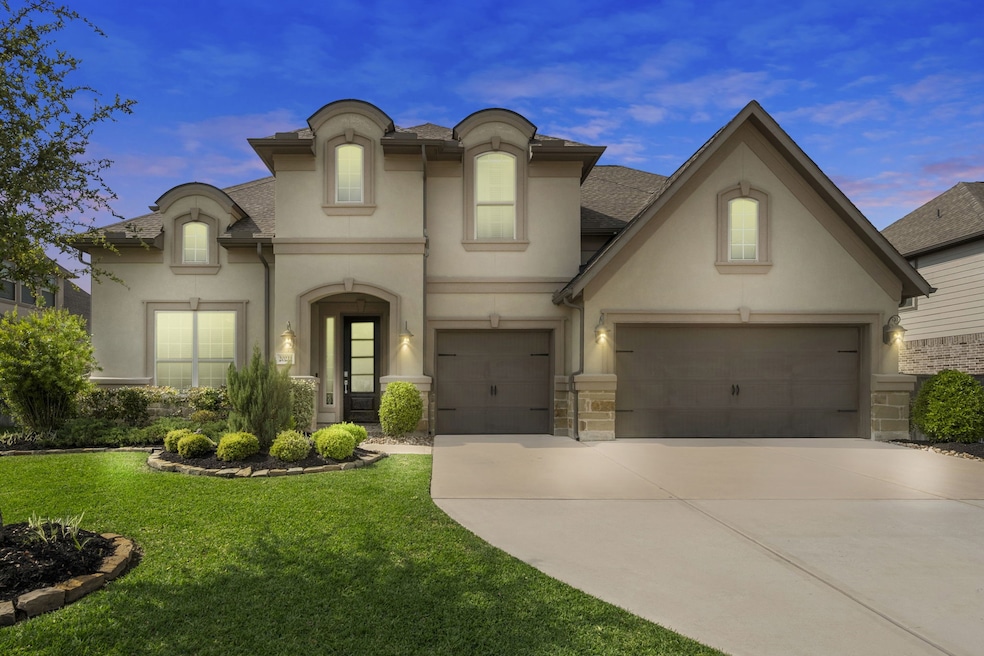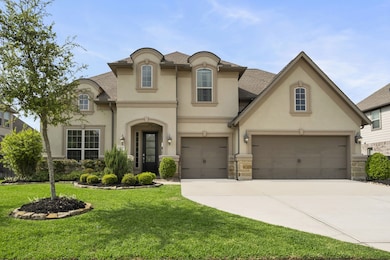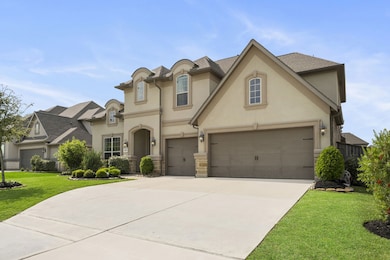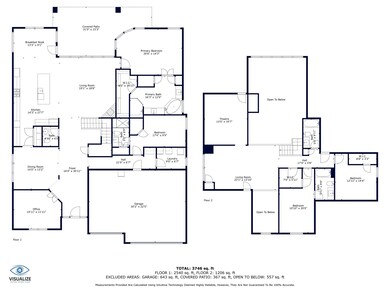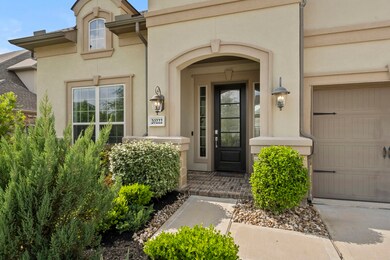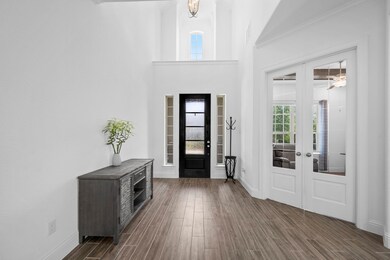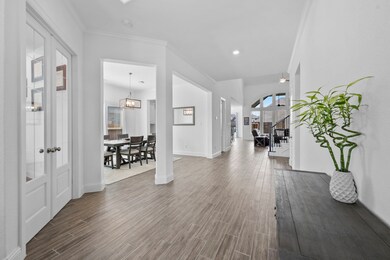20222 Liberty Run Dr Cypress, TX 77433
Highlights
- Popular Property
- Home Theater
- Traditional Architecture
- Keith Elementary School Rated A
- Deck
- High Ceiling
About This Home
Welcome to this luxurious 4-bedroom, 4.5-bath, two-story home, spanning 3,980 sq. ft. of sophisticated living space. The open-concept main level features a gourmet kitchen with white cabinetry, granite countertops, and a large island, flowing into a bright breakfast nook and formal dining room. The expansive living room boasts soaring ceilings, a cozy fireplace, and abundant natural light from arched windows. The primary suite offers a serene retreat with a spa-like ensuite, including dual vanities, a soaking tub, and a walk-in closet. Three additional bedrooms and finished attic space converted into a media room provide ample space for family or guests. The covered patio, with a ceiling fan and outdoor seating, is perfect for entertaining. Additional highlights include a home office, laundry room, and a three-car garage. This meticulously designed home blends elegance and functionality, making it ideal for modern living. Schedule your tour today!
Home Details
Home Type
- Single Family
Est. Annual Taxes
- $14,989
Year Built
- Built in 2020
Lot Details
- 10,800 Sq Ft Lot
- Lot Dimensions are 80x135
- Southeast Facing Home
- Back Yard Fenced
- Sprinkler System
Parking
- 3 Car Attached Garage
Home Design
- Traditional Architecture
Interior Spaces
- 3,980 Sq Ft Home
- 2-Story Property
- Crown Molding
- High Ceiling
- Ceiling Fan
- Gas Fireplace
- Window Treatments
- Formal Entry
- Family Room Off Kitchen
- Living Room
- Breakfast Room
- Dining Room
- Home Theater
- Home Office
- Game Room
- Gas Dryer Hookup
Kitchen
- Butlers Pantry
- Double Oven
- Electric Oven
- Gas Cooktop
- Microwave
- Dishwasher
- Kitchen Island
- Granite Countertops
- Pots and Pans Drawers
- Disposal
Flooring
- Carpet
- Tile
Bedrooms and Bathrooms
- 4 Bedrooms
- En-Suite Primary Bedroom
- Single Vanity
- Soaking Tub
- Bathtub with Shower
- Separate Shower
Home Security
- Security System Owned
- Fire and Smoke Detector
Eco-Friendly Details
- ENERGY STAR Qualified Appliances
- Energy-Efficient Windows with Low Emissivity
- Energy-Efficient HVAC
- Energy-Efficient Lighting
- Energy-Efficient Insulation
- Energy-Efficient Thermostat
- Ventilation
Outdoor Features
- Deck
- Patio
Schools
- Keith Elementary School
- Salyards Middle School
- Cypress Woods High School
Utilities
- Central Heating and Cooling System
- Heating System Uses Gas
- Programmable Thermostat
Listing and Financial Details
- Property Available on 7/17/25
- Long Term Lease
Community Details
Overview
- Falls At Dry Creek Association
- Falls/Dry Crk Sec 2 Subdivision
Pet Policy
- Call for details about the types of pets allowed
- Pet Deposit Required
Security
- Controlled Access
Map
Source: Houston Association of REALTORS®
MLS Number: 37341911
APN: 1371600050008
- 16824 Dry Creek Falls Blvd
- 20202 Sienna Bluff Dr
- 20102 Three Chutes Ln
- 16503 Preston Falls Dr
- 20123 Cascading Falls Blvd
- 18415 Circle Bar Ranch Ct
- 16311 Kyle Crest Trail
- 16303 Kyle Crest Trail
- 20111 Chad Arbor Trail
- 18234 Shoreline Vista Ln
- 17011 Saddle Ridge Pass
- 16722 Orchid Mist Dr
- 16506 Orchid Mist Dr
- 16315 Redbud Berry Ln
- 20303 Misty River Way
- 16815 Violet Trace Ct
- 20314 Savannah Bay Rd
- 20306 Silverwood Trail
- 16010 Merle Rd
- 20734 Via Del Corso Ln
- 20123 Cascading Falls Blvd
- 18415 Circle Bar Ranch Ct
- 20130 Schiel Rd
- 16515 Orchid Mist Dr
- 20502 S Blue Hyacinth Dr
- 16815 Violet Trace Ct
- 20319 Sable Acre Ct
- 20330 Sable Acre Ct
- 20627 White Hyacinth Dr
- 20403 Timber Trail Way
- 20815 N Blue Hyacinth Dr
- 20215 Water Dance Ct
- 20615 Bouganvilla Blossom Ln
- 19607 Whitehaven Meadow Trail
- 21026 Camberwell Beauty Ln
- 19618 Blue Pine Cir
- 19814 Mulberry Pine Ln
- 15839 Winter Cypress Way
- 19903 Mulberry Pine Ln
- 15838 Winter Cypress Way
