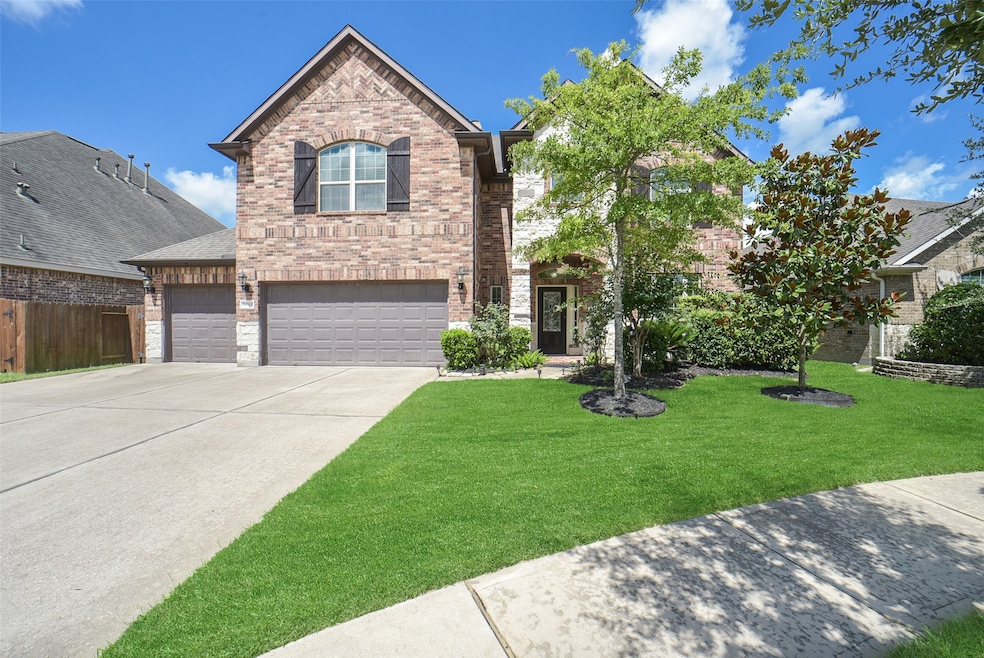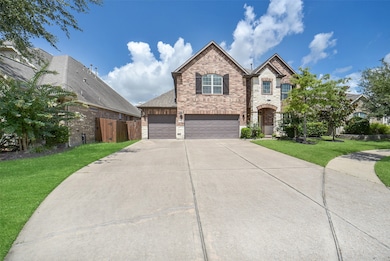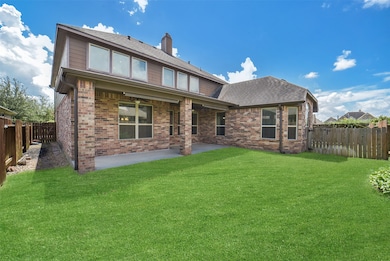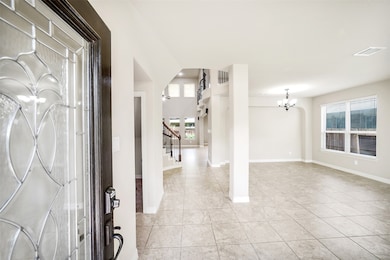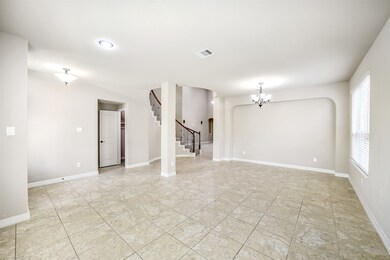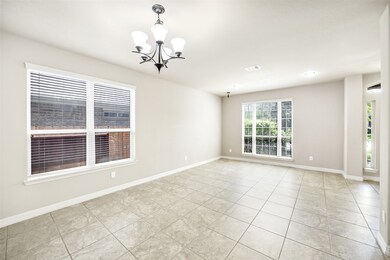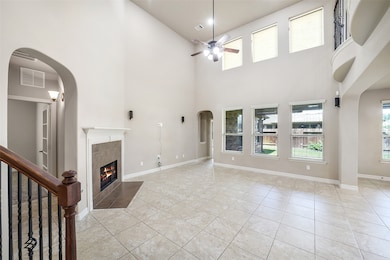16815 Violet Trace Ct Cypress, TX 77433
Highlights
- Fitness Center
- Tennis Courts
- Deck
- Swenke Elementary School Rated A
- Clubhouse
- Pond
About This Home
Beautiful home in Fairfield, a master-planned community with top amenities! Nestled in a quiet cul-de-sac with a wide 3-car garage! Great curb appeal with brick and stone elevation, pretty landscaping, mature trees. Dramatic circle staircase with wrought iron spindles anchors the entry & family room. Beautiful Juliet balcony above. Functional floor plan! Private office/study. Tile floors flow thru most of the main level. Spacious kitchen with large island & breakfast bar opens to family room. Gas cooktop, stainless appliances. Downstairs primary suite offers granite vanities, walk-in shower, garden tub. Upstairs boasts a huge gameroom. Plus a media room complete with wall sconces, riser, & pre-wired for media equipment. Step outside to a shady covered back patio. Full automatic sprinkler system + whole home water softener. Prewired & plumbed for home generator! Enjoy a short stroll to playground & only a half mile to the dog park, splash pad, lakes. Zoned to acclaimed CyFair schools!
Home Details
Home Type
- Single Family
Est. Annual Taxes
- $9,188
Year Built
- Built in 2013
Lot Details
- 7,339 Sq Ft Lot
- Cul-De-Sac
- East Facing Home
- Back Yard Fenced
- Sprinkler System
Parking
- 3 Car Attached Garage
- Garage Door Opener
- Driveway
Home Design
- Traditional Architecture
Interior Spaces
- 3,795 Sq Ft Home
- 2-Story Property
- Wired For Sound
- Crown Molding
- High Ceiling
- Ceiling Fan
- Gas Log Fireplace
- Window Treatments
- Family Room Off Kitchen
- Living Room
- Breakfast Room
- Dining Room
- Home Office
- Game Room
- Utility Room
- Washer and Gas Dryer Hookup
Kitchen
- Breakfast Bar
- Walk-In Pantry
- Electric Oven
- Gas Cooktop
- Microwave
- Dishwasher
- Kitchen Island
- Granite Countertops
- Disposal
Flooring
- Carpet
- Tile
Bedrooms and Bathrooms
- 4 Bedrooms
- En-Suite Primary Bedroom
- Double Vanity
- Single Vanity
- Soaking Tub
- Bathtub with Shower
- Hollywood Bathroom
- Separate Shower
Home Security
- Security System Owned
- Fire and Smoke Detector
Eco-Friendly Details
- Energy-Efficient Windows with Low Emissivity
- Energy-Efficient Thermostat
Outdoor Features
- Pond
- Tennis Courts
- Deck
- Patio
Schools
- Swenke Elementary School
- Salyards Middle School
- Bridgeland High School
Utilities
- Forced Air Zoned Heating and Cooling System
- Heating System Uses Gas
- Programmable Thermostat
- Water Softener is Owned
- Cable TV Available
Listing and Financial Details
- Property Available on 7/15/25
- Long Term Lease
Community Details
Overview
- Front Yard Maintenance
- Fairfield Neighborhood Assoc Association
- Fairfield Subdivision
Amenities
- Picnic Area
- Clubhouse
Recreation
- Tennis Courts
- Community Basketball Court
- Sport Court
- Community Playground
- Fitness Center
- Community Pool
- Park
- Dog Park
- Trails
Pet Policy
- Call for details about the types of pets allowed
- Pet Deposit Required
Map
Source: Houston Association of REALTORS®
MLS Number: 29877284
APN: 1337750010021
- 16722 Orchid Mist Dr
- 16714 Radiant Lilac Trail
- 16506 Orchid Mist Dr
- 17011 Saddle Ridge Pass
- 17403 Ledgefield
- 17310 Calico Peak Way
- 16916 W Caramel Apple Trail
- 20807 S Blue Hyacinth Dr
- 21107 Lexxe Creek Ct
- 16407 Thyme Green Ln
- 21111 Lexxe Creek Ct
- 20615 Bouganvilla Blossom Ln
- 20314 Savannah Bay Rd
- 16503 Preston Falls Dr
- 21126 N Yellow Bud Ct
- 16315 Redbud Berry Ln
- 20111 Chad Arbor Trail
- 20202 Sienna Bluff Dr
- 20811 S Amber Willow Trail
- 16210 Bloom Meadow Trail
- 16515 Orchid Mist Dr
- 20627 White Hyacinth Dr
- 20815 N Blue Hyacinth Dr
- 20502 S Blue Hyacinth Dr
- 21026 Camberwell Beauty Ln
- 20330 Sable Acre Ct
- 20531 Mauve Orchid Way
- 20319 Sable Acre Ct
- 20403 Timber Trail Way
- 15306 Bronze Leaf Ct
- 15334 Sienna Oak Dr
- 21930 Bronze Leaf Dr
- 20123 Cascading Falls Blvd
- 18415 Circle Bar Ranch Ct
- 15403 Court Amber Trail
- 20215 Water Dance Ct
- 20130 Schiel Rd
- 15327 Wild Timber Trail
- 15627 Twisting Springs Dr Unit ID1019641P
- 15318 Redbud Berry Way
