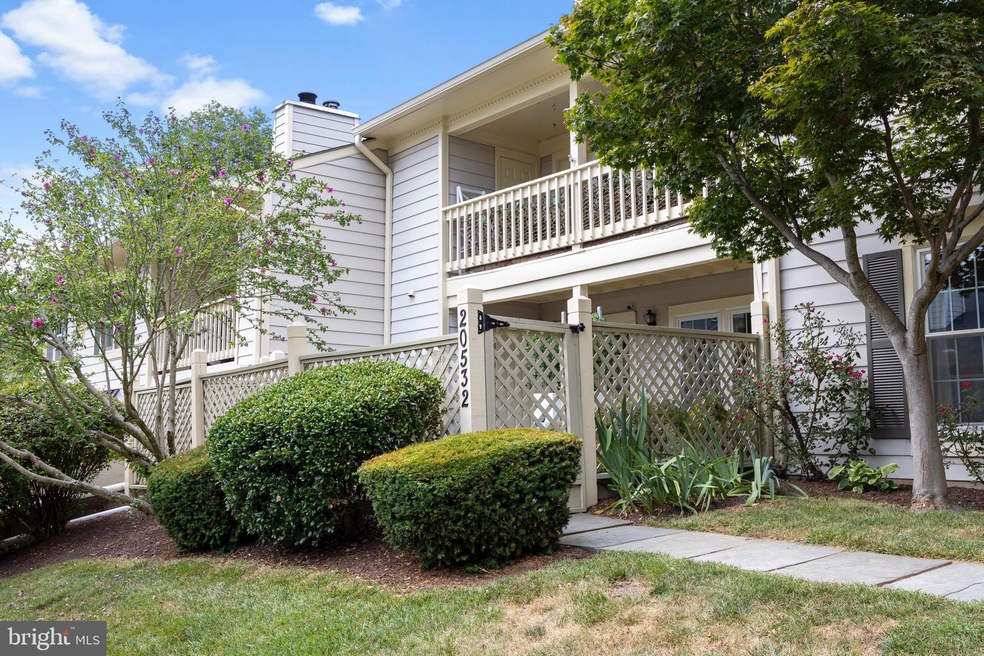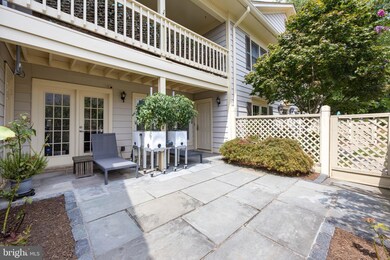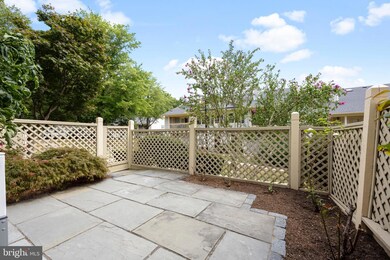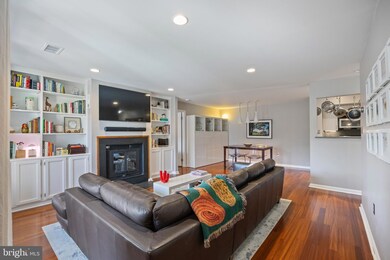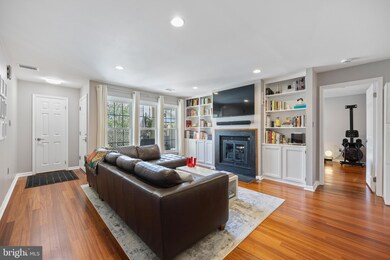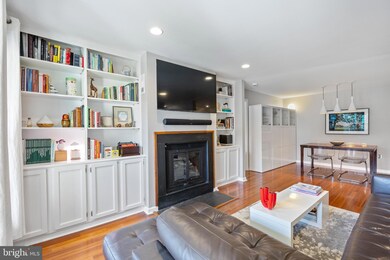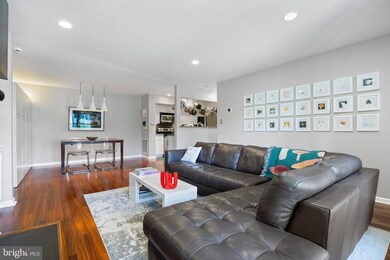
20532 Shadyside Way Germantown, MD 20874
Highlights
- Open Floorplan
- Contemporary Architecture
- Upgraded Countertops
- Dr. Martin Luther King, Jr. Middle School Rated A-
- Main Floor Bedroom
- 4-minute walk to Waters Landing Local Park
About This Home
As of August 2024Discover the epitome of luxury living in this immaculate 2-bedroom, 2-bathroom condo located in the desirable Waters House neighborhood. As you approach, a beautifully refinished slate patio, complete with polymeric sand and a stone border, welcomes you. This serene outdoor oasis is fully fenced and landscaped, featuring a delightful array of flora including rose of sharon, Japanese maple, floribunda roses, hostas, and vibrant orange bearded irises.
Inside, the home exudes warmth and sophistication with hardwood laminate floors that lead you into a spacious and bright living room. Recessed LED lighting illuminates built-ins and a double-sided fireplace equipped with matching electric logfire-style space heaters on a new 20amp line, offering both ambiance and efficiency. The open-concept dining room with pendant lighting seamlessly connects to a fully renovated kitchen (2020). This modern culinary haven boasts porcelain tile floors and basalt tile backsplash, quartz countertops, stainless steel appliances, a new Bosch dishwasher, RO water filtration with UV, sleek pot and utensil racks, a large, undermount stainless steel sink, and a rev-a-shelf spice cabinet. At the end of the kitchen is a convenient laundry room housing new vented washer and dryer (2023) and a new hot water heater (2022).
The large primary suite is a sanctuary unto itself, featuring a walk-in closet, the other side of the dual-sided fireplace, and access to the patio. Its completely renovated private bathroom (2023) is stunning with floor-to-ceiling large format porcelain tile, a custom rain shower head with a remote lever, a fluted glass shower panel, custom ceiling height, custom niches, and an anti-fog mirror with auxiliary LED lighting.
The second bedroom is equally inviting with fresh paint and its own walk-in closet. The second updated full bathroom features custom granite vanity top and custom granite tile throughout. Additional home enhancements include new paint on fences, doors, and trim in 2023, new roof in 2023, Thompson Creek windows, a steel front door with electronic code lock and newly built threshold, bird deterrent spikes, and hardware cloth under the balcony ledge. Smart home features such as Nest thermostat and Nest smoke/CO alarms add to the home's appeal.
This incredible unit is situated in an amenity-rich community offering walking trails, two pools, a clubhouse, and more, all conveniently located for commuters only 1/4 mile from I-270. Waters House is a pet-friendly community, and this ground-level unit with a fully-fenced fenced patio would provide convenience for any pet owner. Don’t miss out on this exceptional opportunity—schedule a showing today!
Last Agent to Sell the Property
The KW Collective License #5171927 Listed on: 08/02/2024

Property Details
Home Type
- Condominium
Est. Annual Taxes
- $2,636
Year Built
- Built in 1985
Lot Details
- Property is Fully Fenced
- Property is in excellent condition
HOA Fees
- $275 Monthly HOA Fees
Home Design
- Contemporary Architecture
- Aluminum Siding
Interior Spaces
- 1,149 Sq Ft Home
- Property has 1 Level
- Open Floorplan
- Recessed Lighting
- Double Sided Fireplace
- Electric Fireplace
- Living Room
- Dining Room
- Courtyard Views
Kitchen
- Electric Oven or Range
- Built-In Microwave
- Dishwasher
- Stainless Steel Appliances
- Upgraded Countertops
- Disposal
Bedrooms and Bathrooms
- 2 Main Level Bedrooms
- En-Suite Primary Bedroom
- En-Suite Bathroom
- Walk-In Closet
- 2 Full Bathrooms
- Bathtub with Shower
- Walk-in Shower
Laundry
- Laundry Room
- Dryer
- Washer
Parking
- Private Parking
- Lighted Parking
- Paved Parking
- Parking Lot
- Off-Street Parking
Accessible Home Design
- Level Entry For Accessibility
Outdoor Features
- Patio
- Exterior Lighting
Utilities
- Forced Air Heating and Cooling System
- Heat Pump System
- Vented Exhaust Fan
- Electric Water Heater
Listing and Financial Details
- Assessor Parcel Number 160202329467
Community Details
Overview
- Association fees include common area maintenance, exterior building maintenance, insurance, lawn maintenance, management, pool(s), reserve funds, snow removal, trash
- Low-Rise Condominium
- Waters House Subdivision
Amenities
- Common Area
- Community Center
Recreation
- Tennis Courts
- Community Pool
- Jogging Path
Pet Policy
- Limit on the number of pets
- Pet Size Limit
- Breed Restrictions
Ownership History
Purchase Details
Home Financials for this Owner
Home Financials are based on the most recent Mortgage that was taken out on this home.Purchase Details
Home Financials for this Owner
Home Financials are based on the most recent Mortgage that was taken out on this home.Purchase Details
Home Financials for this Owner
Home Financials are based on the most recent Mortgage that was taken out on this home.Purchase Details
Home Financials for this Owner
Home Financials are based on the most recent Mortgage that was taken out on this home.Purchase Details
Purchase Details
Purchase Details
Similar Homes in Germantown, MD
Home Values in the Area
Average Home Value in this Area
Purchase History
| Date | Type | Sale Price | Title Company |
|---|---|---|---|
| Deed | $372,000 | Tradition Title | |
| Interfamily Deed Transfer | -- | Household T&E L L C | |
| Deed | -- | -- | |
| Deed | -- | -- | |
| Deed | $254,900 | -- | |
| Deed | $254,900 | -- | |
| Deed | $91,000 | -- | |
| Deed | $87,258 | -- |
Mortgage History
| Date | Status | Loan Amount | Loan Type |
|---|---|---|---|
| Open | $274,000 | New Conventional | |
| Previous Owner | $122,002 | New Conventional | |
| Previous Owner | $220,190 | Stand Alone Second | |
| Previous Owner | $227,700 | Stand Alone Second | |
| Previous Owner | $227,700 | Stand Alone Second |
Property History
| Date | Event | Price | Change | Sq Ft Price |
|---|---|---|---|---|
| 08/26/2024 08/26/24 | Sold | $372,000 | -5.8% | $324 / Sq Ft |
| 08/02/2024 08/02/24 | For Sale | $395,000 | -- | $344 / Sq Ft |
Tax History Compared to Growth
Tax History
| Year | Tax Paid | Tax Assessment Tax Assessment Total Assessment is a certain percentage of the fair market value that is determined by local assessors to be the total taxable value of land and additions on the property. | Land | Improvement |
|---|---|---|---|---|
| 2024 | $2,774 | $233,333 | $0 | $0 |
| 2023 | $1,704 | $221,667 | $0 | $0 |
| 2022 | $1,693 | $210,000 | $63,000 | $147,000 |
| 2021 | $1,625 | $203,333 | $0 | $0 |
| 2020 | $3,097 | $196,667 | $0 | $0 |
| 2019 | $2,944 | $190,000 | $57,000 | $133,000 |
| 2018 | $1,402 | $183,333 | $0 | $0 |
| 2017 | $1,328 | $176,667 | $0 | $0 |
| 2016 | $1,074 | $170,000 | $0 | $0 |
| 2015 | $1,074 | $166,667 | $0 | $0 |
| 2014 | $1,074 | $163,333 | $0 | $0 |
Agents Affiliated with this Home
-
Lauren Webster

Seller's Agent in 2024
Lauren Webster
The KW Collective
(410) 707-5339
4 in this area
55 Total Sales
-
Ava Marvastian

Buyer's Agent in 2024
Ava Marvastian
Long & Foster
(301) 792-2484
2 in this area
39 Total Sales
Map
Source: Bright MLS
MLS Number: MDMC2141196
APN: 02-02329467
- 13009 Shadyside Ln Unit 12203
- 20635 Shadyside Way Unit 1037
- 13061 Shadyside Ln
- 13107 Bridger Dr
- 20521 Golf Course Dr Unit 1707
- 12942 Alderleaf Dr
- 13146 Diamond Hill Dr
- 20523 Staffordshire Dr
- 12815 Duck Pond Dr
- 20325 Beaconfield Terrace Unit 1
- 13201 Astoria Hill Ct Unit 13201
- 13203 Astoria Hill Ct Unit 13203
- 20233 Shipley Terrace Unit 3-A-10
- 20221 Shipley Terrace Unit 2-A-10
- 20217 Shipley Terrace Unit 2-B-101
- 13 Burnt Woods Ct
- 20429 Ambassador Terrace
- 12915 Pickering Dr
- 13632 Ambassador Dr
- 13114 Thackery Place
