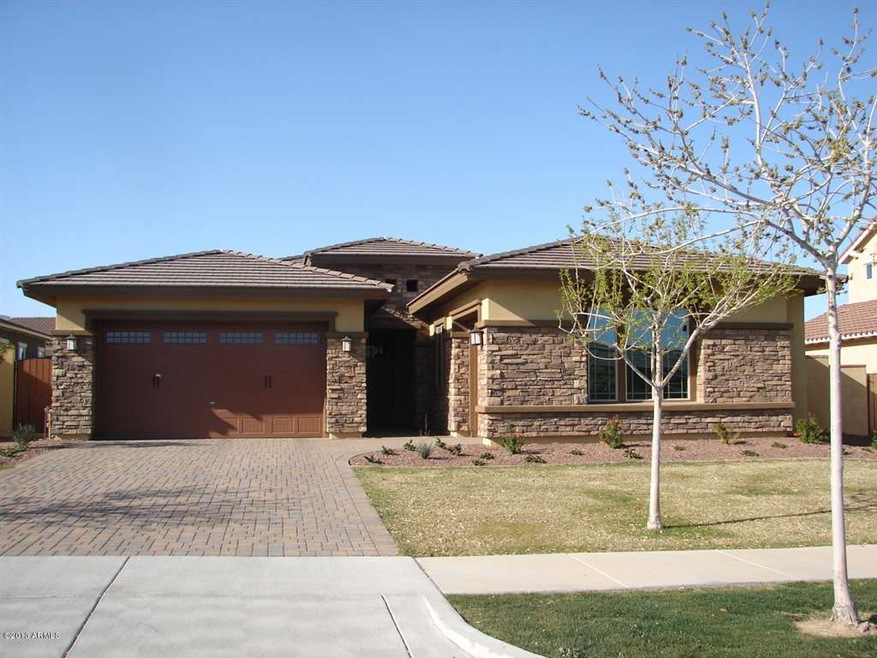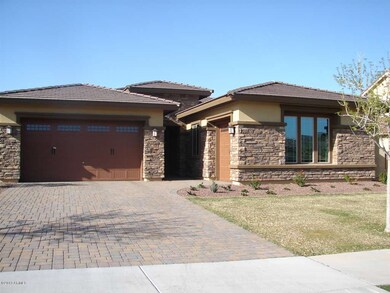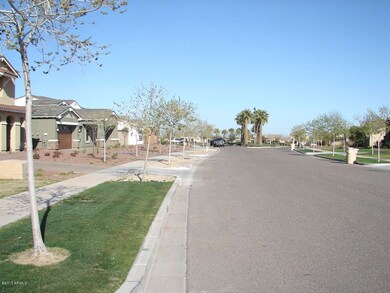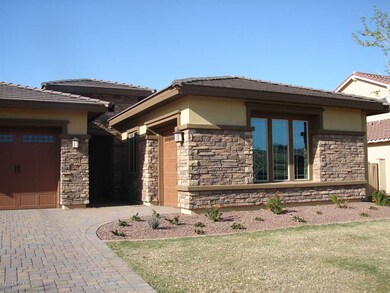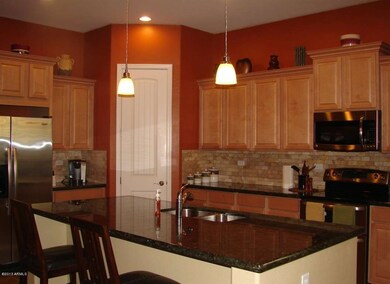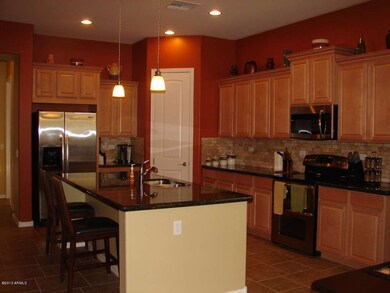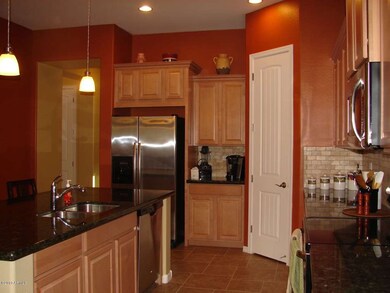
20532 W Hamilton St Buckeye, AZ 85396
Verrado NeighborhoodEstimated Value: $687,000 - $775,538
Highlights
- Golf Course Community
- Solar Power System
- Clubhouse
- Verrado Elementary School Rated A-
- Mountain View
- 4-minute walk to Hamilton Commons
About This Home
As of May 2013The builder has a spec priced @ $333,557 -so this is a great deal & sellers added plantation shutters, water softener, epoxy garage floor, custom paint, lights & ceiling fans! ***SOLAR*** Current Elect Bills are $30! Solar Hot Water too. Low E Windows *3 Car Garage *Huge Lot w/Mtn Views *4 Bdrm PLUS Den, Single Story home in Upscale Community of Verrado. Gourmet Kitchen w/Upgraded Staggered Maple Cabinets *Upgraded Stainless Appliances *Granite Countertops *HUGE Kitchen Island *Gorgeous Tile Backsplash *Staggered Tile everywhere but the Bdrms *Crown Molding *Custom Paint *Separate Living & Dining Rm *Family Rm Open to Eat-in Kitchen *2x6 Framing *Paver Driveway & Walkway *Spray Foam Insulation. This is a Very ENERGY EFFICIENT Home! Builder Warranty included! Solar Owned NOT leased!
Last Agent to Sell the Property
West USA Realty License #SA529815000 Listed on: 03/05/2013

Home Details
Home Type
- Single Family
Est. Annual Taxes
- $644
Year Built
- Built in 2012
Lot Details
- 0.25 Acre Lot
- Desert faces the front of the property
- Block Wall Fence
- Sprinklers on Timer
HOA Fees
- $153 Monthly HOA Fees
Parking
- 3 Car Garage
- Garage ceiling height seven feet or more
- Garage Door Opener
Home Design
- Wood Frame Construction
- Tile Roof
- Stucco
Interior Spaces
- 3,046 Sq Ft Home
- 1-Story Property
- Ceiling height of 9 feet or more
- Ceiling Fan
- ENERGY STAR Qualified Windows with Low Emissivity
- Vinyl Clad Windows
- Mountain Views
Kitchen
- Eat-In Kitchen
- Breakfast Bar
- Built-In Microwave
- Kitchen Island
- Granite Countertops
Flooring
- Carpet
- Tile
Bedrooms and Bathrooms
- 4 Bedrooms
- Primary Bathroom is a Full Bathroom
- 2.5 Bathrooms
- Dual Vanity Sinks in Primary Bathroom
- Bathtub With Separate Shower Stall
Schools
- Verrado Elementary School
- Verrado Middle School
- Verrado High School
Utilities
- Refrigerated Cooling System
- Zoned Heating
- High-Efficiency Water Heater
- High Speed Internet
- Cable TV Available
Additional Features
- Solar Power System
- Covered patio or porch
Listing and Financial Details
- Tax Lot 413
- Assessor Parcel Number 502-81-137
Community Details
Overview
- Association fees include cable TV, ground maintenance, street maintenance
- Verrado Association, Phone Number (623) 243-7210
- Built by Meritage Homes
- Verrado Subdivision, Mckinley Floorplan
Amenities
- Clubhouse
- Recreation Room
Recreation
- Golf Course Community
- Tennis Courts
- Community Playground
- Heated Community Pool
- Bike Trail
Ownership History
Purchase Details
Purchase Details
Home Financials for this Owner
Home Financials are based on the most recent Mortgage that was taken out on this home.Purchase Details
Home Financials for this Owner
Home Financials are based on the most recent Mortgage that was taken out on this home.Purchase Details
Similar Homes in the area
Home Values in the Area
Average Home Value in this Area
Purchase History
| Date | Buyer | Sale Price | Title Company |
|---|---|---|---|
| Vander Schaaf Brett D | -- | None Listed On Document | |
| Vander Schaaf Brett D | $310,000 | Chicago Title | |
| Ferrantelli Michael | $297,168 | First American Title Ins Co | |
| Meritage Homes Of Arizona Inc | $2,205,000 | First American Title |
Mortgage History
| Date | Status | Borrower | Loan Amount |
|---|---|---|---|
| Previous Owner | Vander Schaaf Brett D | $214,000 | |
| Previous Owner | Vander Schaaf Brett D | $248,000 | |
| Previous Owner | Ferrantelli Michael | $306,974 |
Property History
| Date | Event | Price | Change | Sq Ft Price |
|---|---|---|---|---|
| 05/28/2013 05/28/13 | Sold | $310,000 | -1.6% | $102 / Sq Ft |
| 04/30/2013 04/30/13 | Pending | -- | -- | -- |
| 04/20/2013 04/20/13 | Price Changed | $315,000 | -1.5% | $103 / Sq Ft |
| 04/19/2013 04/19/13 | Price Changed | $319,888 | 0.0% | $105 / Sq Ft |
| 04/05/2013 04/05/13 | Price Changed | $319,900 | -1.5% | $105 / Sq Ft |
| 04/02/2013 04/02/13 | For Sale | $324,900 | 0.0% | $107 / Sq Ft |
| 03/28/2013 03/28/13 | Pending | -- | -- | -- |
| 03/20/2013 03/20/13 | Price Changed | $324,900 | -1.5% | $107 / Sq Ft |
| 03/05/2013 03/05/13 | For Sale | $329,900 | +11.0% | $108 / Sq Ft |
| 09/27/2012 09/27/12 | Sold | $297,168 | -7.9% | $98 / Sq Ft |
| 08/26/2012 08/26/12 | Pending | -- | -- | -- |
| 08/07/2012 08/07/12 | For Sale | $322,703 | +8.6% | $106 / Sq Ft |
| 08/07/2012 08/07/12 | Off Market | $297,168 | -- | -- |
| 08/01/2012 08/01/12 | Price Changed | $322,703 | +3.2% | $106 / Sq Ft |
| 07/05/2012 07/05/12 | Price Changed | $312,703 | +1.0% | $103 / Sq Ft |
| 06/05/2012 06/05/12 | Price Changed | $309,703 | +2.0% | $102 / Sq Ft |
| 04/27/2012 04/27/12 | Price Changed | $303,703 | +0.3% | $100 / Sq Ft |
| 04/19/2012 04/19/12 | For Sale | $302,703 | 0.0% | $100 / Sq Ft |
| 04/16/2012 04/16/12 | Pending | -- | -- | -- |
| 03/09/2012 03/09/12 | Price Changed | $302,703 | +3.7% | $100 / Sq Ft |
| 01/25/2012 01/25/12 | Price Changed | $291,773 | +11.8% | $96 / Sq Ft |
| 12/22/2011 12/22/11 | For Sale | $260,900 | -- | $86 / Sq Ft |
Tax History Compared to Growth
Tax History
| Year | Tax Paid | Tax Assessment Tax Assessment Total Assessment is a certain percentage of the fair market value that is determined by local assessors to be the total taxable value of land and additions on the property. | Land | Improvement |
|---|---|---|---|---|
| 2025 | $4,887 | $39,077 | -- | -- |
| 2024 | $4,831 | $37,216 | -- | -- |
| 2023 | $4,831 | $48,710 | $9,740 | $38,970 |
| 2022 | $4,622 | $36,110 | $7,220 | $28,890 |
| 2021 | $4,868 | $32,370 | $6,470 | $25,900 |
| 2020 | $4,591 | $30,630 | $6,120 | $24,510 |
| 2019 | $4,555 | $29,160 | $5,830 | $23,330 |
| 2018 | $4,576 | $29,580 | $5,910 | $23,670 |
| 2017 | $4,722 | $29,530 | $5,900 | $23,630 |
| 2016 | $4,479 | $31,300 | $6,260 | $25,040 |
| 2015 | $4,201 | $28,760 | $5,750 | $23,010 |
Agents Affiliated with this Home
-
Terry Wilson

Seller's Agent in 2013
Terry Wilson
West USA Realty
(623) 261-4660
8 in this area
49 Total Sales
-
Tim Klimek

Buyer's Agent in 2013
Tim Klimek
Keller Williams Arizona Realty
(623) 688-4447
158 in this area
180 Total Sales
-
T
Buyer's Agent in 2013
Timothy Klimek
Keller Williams Realty Elite
-
Janine Long

Seller's Agent in 2012
Janine Long
Lockman & Long Real Estate
(480) 515-8163
223 Total Sales
Map
Source: Arizona Regional Multiple Listing Service (ARMLS)
MLS Number: 4899914
APN: 502-81-137
- 20510 W White Rock Rd
- 3331 N Acacia Way
- 20563 W White Rock Rd
- 20585 W Garden St
- 20618 W Western Dr
- 3109 N Black Rock Rd
- 20539 W Terrace Ln
- 3173 N Clanton St
- 2949 N Acacia Way
- 20532 W Summit Place
- 3428 N Park St
- 3143 N Evergreen St
- 20377 W Terrace Ln
- 20546 W Summit Place
- 2941 N Evergreen St
- 2838 N Evergreen St
- 2828 N Evergreen St
- 2727 N Acacia Way
- 20744 W Hamilton St
- 20285 W Monterey Way
- 20532 W Hamilton St
- 20520 W Hamilton St
- 20544 W Hamilton St
- 20537 W Ridge Rd
- 20508 W Hamilton St
- 20525 W Ridge Rd
- 20549 W Ridge Rd
- 20513 W Ridge Rd
- 20496 W Hamilton St
- 20554 W Hamilton St
- 20513 W Hamilton St
- 20537 W Hamilton St
- 3180 N Acacia Way
- 20501 W Ridge Rd
- 20501 W Hamilton St
- 3194 N Acacia Way
- 20484 W Hamilton St
- 20566 W Hamilton St
- 3208 N Acacia Way
- 20553 W Hamilton St
