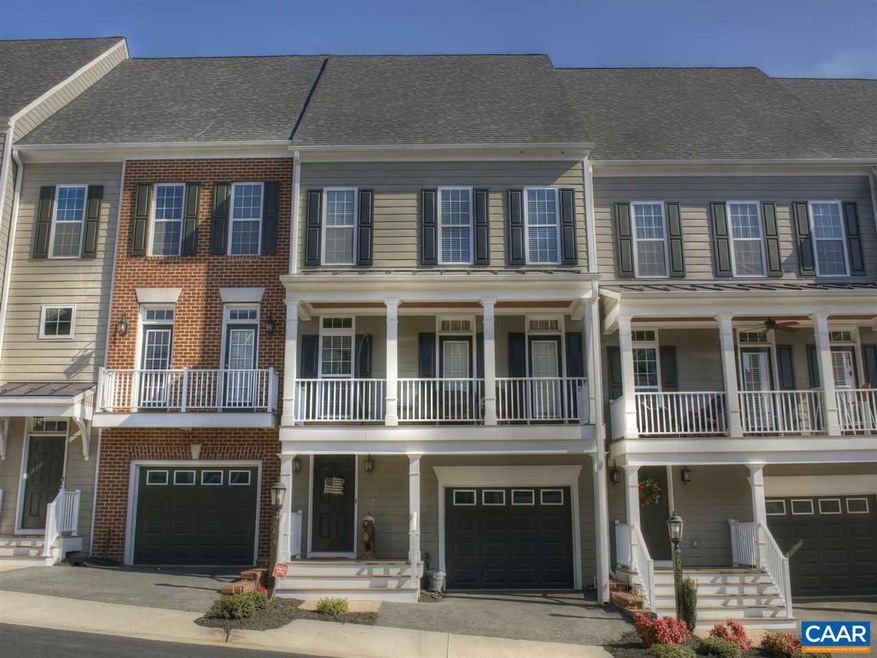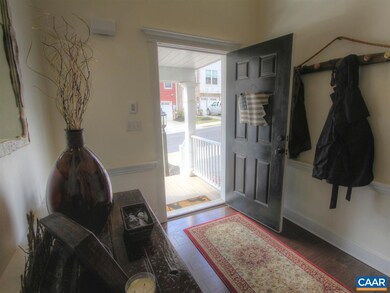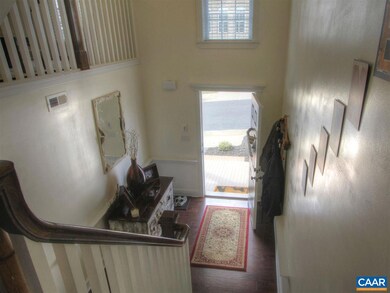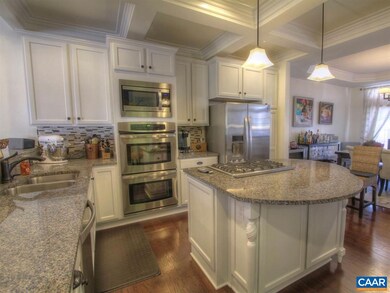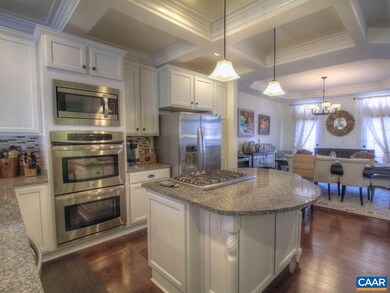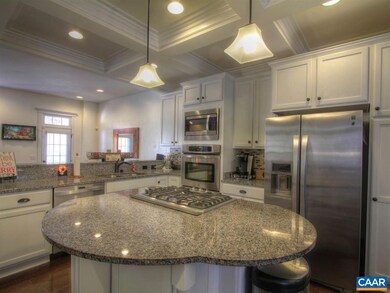
2054 Avinity Loop Charlottesville, VA 22902
Highlights
- Two Primary Bedrooms
- Mountain View
- Vaulted Ceiling
- Leslie H. Walton Middle School Rated A
- Great Room with Fireplace
- Wood Flooring
About This Home
As of April 2025OPEN SUNDAY 10/7 2-4 PM You won't find another one like this in all of Avinity! Great views from the private roof top balcony perfect for a shady spot on a summer afternoon! Four large bedroom suites accommodates everyone. Oversized garage allows for parking plus storage. Full front porch and fenced in rear garden with veggies and herbs planted for summer harvest! This home has been well maintained and is loaded with special features. Double ovens in the kitchen, full bedroom suite on the terrace level, massive amounts of storage and the best rooftop in the whole neighborhood. You get the convenience of the location (5 min to 5th Street Station! and less than 2 mi to downtown) w/ a private, lush view in the back.
Property Details
Home Type
- Multi-Family
Year Built
- 2013
Lot Details
- 1,742 Sq Ft Lot
- Dog Run
- Property is Fully Fenced
- Garden
HOA Fees
- $100 Monthly HOA Fees
Property Views
- Mountain
- Garden
Home Design
- Property Attached
- Poured Concrete
- HardiePlank Siding
Interior Spaces
- 3-Story Property
- Tray Ceiling
- Vaulted Ceiling
- Gas Log Fireplace
- Low Emissivity Windows
- Insulated Windows
- Entrance Foyer
- Great Room with Fireplace
- Dining Room
Kitchen
- Breakfast Bar
- Double Oven
- Microwave
- Dishwasher
- ENERGY STAR Qualified Appliances
- Kitchen Island
- Granite Countertops
- Disposal
Flooring
- Wood
- Carpet
- Ceramic Tile
Bedrooms and Bathrooms
- Double Master Bedroom
- Walk-In Closet
- Double Vanity
- Dual Sinks
Laundry
- Laundry Room
- Dryer
- Washer
Finished Basement
- Heated Basement
- Basement Windows
Parking
- 1.5 Car Attached Garage
- Basement Garage
- Front Facing Garage
- Automatic Garage Door Opener
Utilities
- Central Heating and Cooling System
- Heating System Uses Natural Gas
- Tankless Water Heater
Additional Features
- Green Features
- Interior Unit
Community Details
- Association fees include area maint, club house, exercise room, master ins. policy, road maint, snow removal, trash pickup, yard maintenance
- $50 HOA Transfer Fee
- Built by Craig Builders
Listing and Financial Details
- Assessor Parcel Number 091A0000003500
Map
Home Values in the Area
Average Home Value in this Area
Property History
| Date | Event | Price | Change | Sq Ft Price |
|---|---|---|---|---|
| 04/08/2025 04/08/25 | Sold | $520,000 | -0.4% | $189 / Sq Ft |
| 02/21/2025 02/21/25 | Pending | -- | -- | -- |
| 02/17/2025 02/17/25 | For Sale | $522,000 | +32.2% | $189 / Sq Ft |
| 01/03/2019 01/03/19 | Sold | $395,000 | +5.3% | $151 / Sq Ft |
| 11/20/2018 11/20/18 | Pending | -- | -- | -- |
| 10/31/2018 10/31/18 | Price Changed | $375,000 | -1.3% | $144 / Sq Ft |
| 09/26/2018 09/26/18 | Price Changed | $379,900 | -2.0% | $146 / Sq Ft |
| 08/31/2018 08/31/18 | Price Changed | $387,500 | -0.6% | $149 / Sq Ft |
| 07/17/2018 07/17/18 | Price Changed | $389,900 | -1.3% | $150 / Sq Ft |
| 06/09/2018 06/09/18 | For Sale | $394,900 | +16.2% | $151 / Sq Ft |
| 09/13/2013 09/13/13 | Sold | $339,879 | +8.1% | $135 / Sq Ft |
| 03/20/2013 03/20/13 | Pending | -- | -- | -- |
| 02/10/2013 02/10/13 | For Sale | $314,300 | -- | $125 / Sq Ft |
Tax History
| Year | Tax Paid | Tax Assessment Tax Assessment Total Assessment is a certain percentage of the fair market value that is determined by local assessors to be the total taxable value of land and additions on the property. | Land | Improvement |
|---|---|---|---|---|
| 2024 | -- | $446,500 | $86,500 | $360,000 |
| 2023 | $3,912 | $458,100 | $86,500 | $371,600 |
| 2022 | $3,592 | $420,600 | $91,500 | $329,100 |
| 2021 | $3,346 | $391,800 | $82,500 | $309,300 |
| 2020 | $3,302 | $386,700 | $82,500 | $304,200 |
| 2019 | $3,086 | $361,300 | $82,500 | $278,800 |
| 2018 | $3,234 | $378,400 | $75,000 | $303,400 |
| 2017 | $3,293 | $392,500 | $65,000 | $327,500 |
| 2016 | $3,015 | $359,300 | $65,000 | $294,300 |
| 2015 | $1,460 | $356,600 | $65,000 | $291,600 |
| 2014 | -- | $333,200 | $65,000 | $268,200 |
Mortgage History
| Date | Status | Loan Amount | Loan Type |
|---|---|---|---|
| Previous Owner | $389,500 | New Conventional | |
| Previous Owner | $395,000 | New Conventional | |
| Previous Owner | $351,095 | VA |
Deed History
| Date | Type | Sale Price | Title Company |
|---|---|---|---|
| Deed | $520,000 | Sage Title Group | |
| Deed | $395,000 | Chicago Title Insurance Comp | |
| Deed | $339,879 | Stewart Title Guaranty Co | |
| Deed | $455,784 | Old Republic National Title |
Similar Homes in Charlottesville, VA
Source: Charlottesville area Association of Realtors®
MLS Number: 577709
APN: 091A0-00-00-03500
