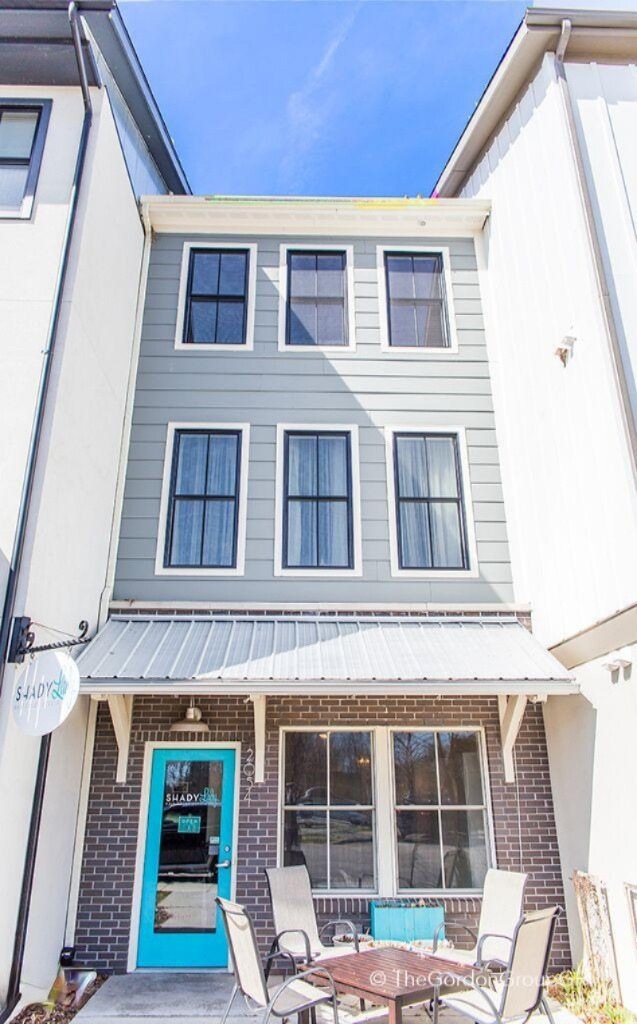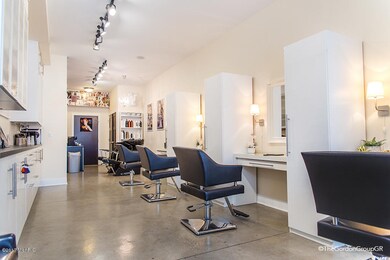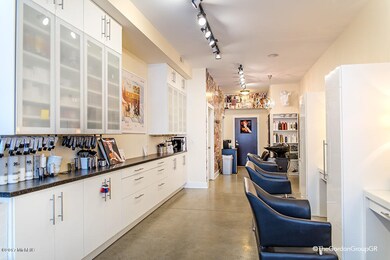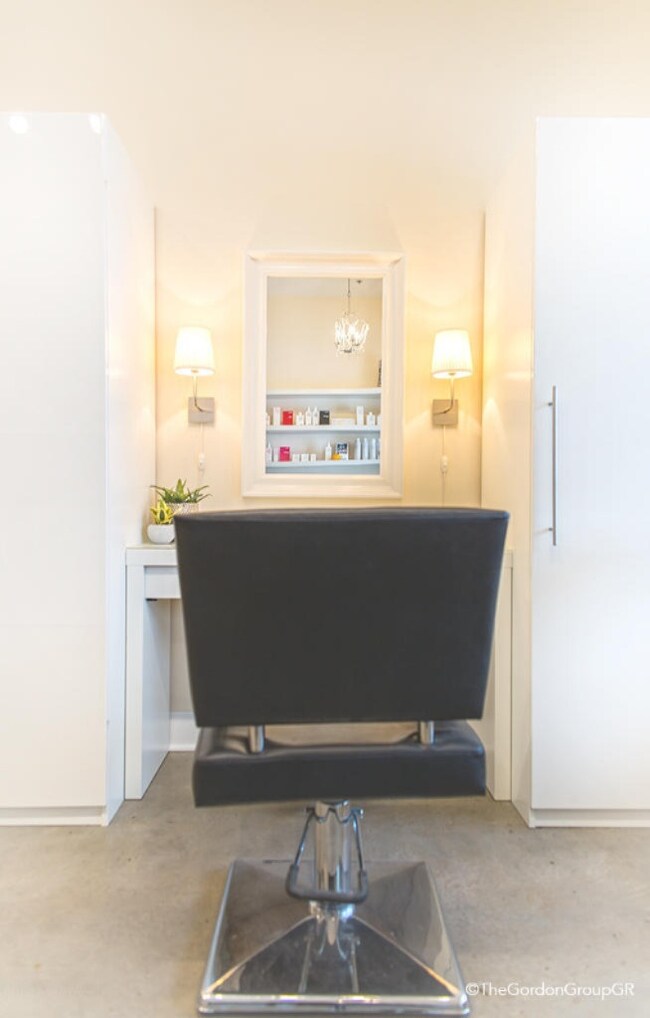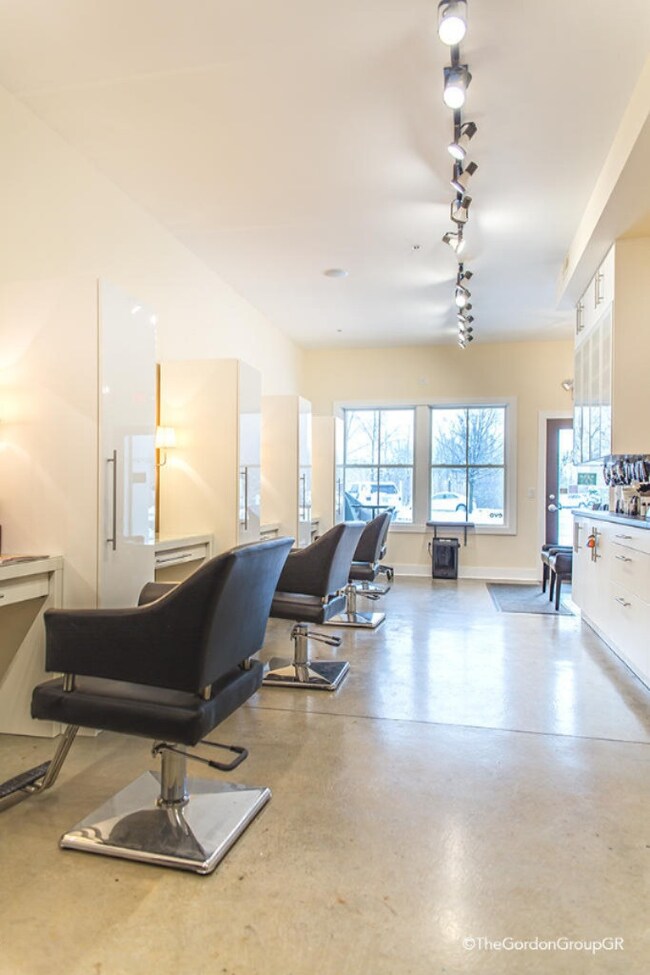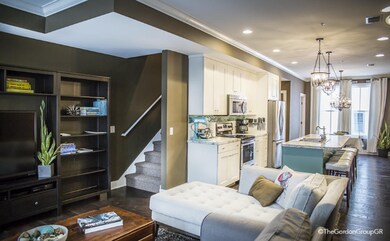
2054 Celadon Dr NE Unit 73 Grand Rapids, MI 49525
Estimated Value: $532,256
Highlights
- Recreation Room
- Wood Flooring
- 1 Car Attached Garage
- Orchard View Elementary School Rated A
- Community Pool
- Eat-In Kitchen
About This Home
As of November 2017Fabulous opportunity in the Celadon community, this work-live townhouse can have either- the upper two levels rented as an apartment, or the lower rented out as a business space. Living and working in Celadon is a lifestyle choice. Modern day, old fashion ''it takes a community'' type lifestyle. Surrounded by beautiful single family homes, condos, townhouses, and businesses all at your finger tips- including well lit sidewalks and a lush dog park. This particular space is 2 bedroom, 3 bath with a thriving business that grew leaps and bounds once it relocated from downtown Grand Rapids. The quality of construction was upgraded from the basic plan and attention to detail shows. The neighborhood offers a pool and live outdoor entertainment in the summer. This is a work-live space, the salon b usiness is for sale (including inventory), not included in the listing price. Current taxes are non- homestead - if buyer chooses to live in he condo the principle tax status can be changed before June 1st 2017.
Last Agent to Sell the Property
Michelle Gordon
JH Realty Partners Listed on: 02/10/2017
Co-Listed By
Amanda Gordon
JH Realty Partners
Last Buyer's Agent
Stephanie Hino
Keller Williams GR East
Property Details
Home Type
- Condominium
Est. Annual Taxes
- $6,665
Year Built
- Built in 2012
Lot Details
- Private Entrance
HOA Fees
- $373 Monthly HOA Fees
Parking
- 1 Car Attached Garage
Home Design
- Brick Exterior Construction
- Slab Foundation
- Composition Roof
- Vinyl Siding
Interior Spaces
- 1,920 Sq Ft Home
- 3-Story Property
- Ceiling Fan
- Living Room
- Dining Area
- Recreation Room
- Wood Flooring
Kitchen
- Eat-In Kitchen
- Oven
- Microwave
- Kitchen Island
Bedrooms and Bathrooms
- 2 Bedrooms
Utilities
- Forced Air Heating and Cooling System
- Heating System Uses Natural Gas
- Natural Gas Water Heater
Community Details
Overview
- Association fees include water, trash, snow removal, sewer, lawn/yard care
- $300 HOA Transfer Fee
- Celadon New Town Condominiums
Recreation
- Community Pool
Pet Policy
- Pets Allowed
Ownership History
Purchase Details
Home Financials for this Owner
Home Financials are based on the most recent Mortgage that was taken out on this home.Purchase Details
Purchase Details
Home Financials for this Owner
Home Financials are based on the most recent Mortgage that was taken out on this home.Similar Homes in Grand Rapids, MI
Home Values in the Area
Average Home Value in this Area
Purchase History
| Date | Buyer | Sale Price | Title Company |
|---|---|---|---|
| Hino Stephanie | $300,000 | None Available | |
| Cole Laurene Renee | -- | None Available | |
| Cole Keith | $250,395 | None Available |
Mortgage History
| Date | Status | Borrower | Loan Amount |
|---|---|---|---|
| Closed | Hino Stephanie | $282,000 | |
| Closed | Hino Stephanie | $282,000 | |
| Closed | Hino Stephanie | $285,000 | |
| Previous Owner | Cole Keith | $186,000 |
Property History
| Date | Event | Price | Change | Sq Ft Price |
|---|---|---|---|---|
| 11/22/2017 11/22/17 | Sold | $300,000 | -25.0% | $156 / Sq Ft |
| 10/20/2017 10/20/17 | Pending | -- | -- | -- |
| 02/10/2017 02/10/17 | For Sale | $400,000 | -- | $208 / Sq Ft |
Tax History Compared to Growth
Tax History
| Year | Tax Paid | Tax Assessment Tax Assessment Total Assessment is a certain percentage of the fair market value that is determined by local assessors to be the total taxable value of land and additions on the property. | Land | Improvement |
|---|---|---|---|---|
| 2024 | $3,908 | $188,600 | $0 | $0 |
| 2023 | $3,726 | $180,000 | $0 | $0 |
| 2022 | $5,229 | $157,000 | $0 | $0 |
| 2021 | $5,098 | $171,700 | $0 | $0 |
| 2020 | $3,472 | $190,500 | $0 | $0 |
| 2019 | $5,054 | $193,800 | $0 | $0 |
| 2018 | $4,173 | $136,900 | $0 | $0 |
| 2017 | $6,818 | $138,600 | $0 | $0 |
| 2016 | $6,665 | $138,100 | $0 | $0 |
| 2015 | -- | $138,100 | $0 | $0 |
| 2013 | -- | $73,500 | $0 | $0 |
Agents Affiliated with this Home
-
M
Seller's Agent in 2017
Michelle Gordon
JH Realty Partners
-
A
Seller Co-Listing Agent in 2017
Amanda Gordon
JH Realty Partners
-
S
Buyer's Agent in 2017
Stephanie Hino
Keller Williams GR East
Map
Source: Southwestern Michigan Association of REALTORS®
MLS Number: 17005145
APN: 41-14-10-456-073
- 2137 New Town Dr NE Unit 14
- 2159 New Town Dr NE Unit 7
- 2226 New Town Dr NE Unit 44
- 2712 Miracle Ln NE
- 2657 Leffingwell Ave NE
- 2046 Dean Lake Ave NE
- 2301 E Beltline Ave NE
- 2415 E Beltline Ave NE
- 2389 Dunnigan Avenue Ne (Lot A)
- 2070 Dean Lake Ave NE
- 2395 Dunnigan Ave NE
- 2981 Windcrest Way NE Unit 40
- 2166 Wildfield Dr NE Unit 15
- 3185 Windcrest Dr NE Unit 3
- 3184 Windcrest Dr NE Unit 14
- 2020 Dean Lake Ave NE
- 2014 Dean Lake Ave NE
- 2710 Sanderling Ct NE
- 3127 Windcrest Ct NE Unit 42
- 2837 W Sanderling Ct
- 2054 Celadon Dr NE Unit 73
- 2052 Celadon Dr NE
- 2052 Celadon Dr NE Unit 72
- 2072 Celadon Dr NE Unit 95
- 2056 Celadon Dr NE Unit A
- 2056 Celadon Dr NE Unit C
- 2056 Celadon Dr NE Unit B
- 2056 Celadon Dr NE
- 2062 Celadon Dr NE Unit 27
- 2060 Celadon Dr NE Unit 28
- 2060 Celadon Dr NE Unit 27
- 2068 Celadon Dr NE Unit 32
- 2068 Celadon Dr NE
- 2068 Celadon Dr NE
- 2064 Celadon Dr NE Unit 30
- 2070 Celadon Dr NE Unit 31
- 2037 Celadon Dr NE
- 2074 Celadon Dr NE Unit 94
- 2074 Celadon Dr NE
- 2039 Celadon Dr NE
