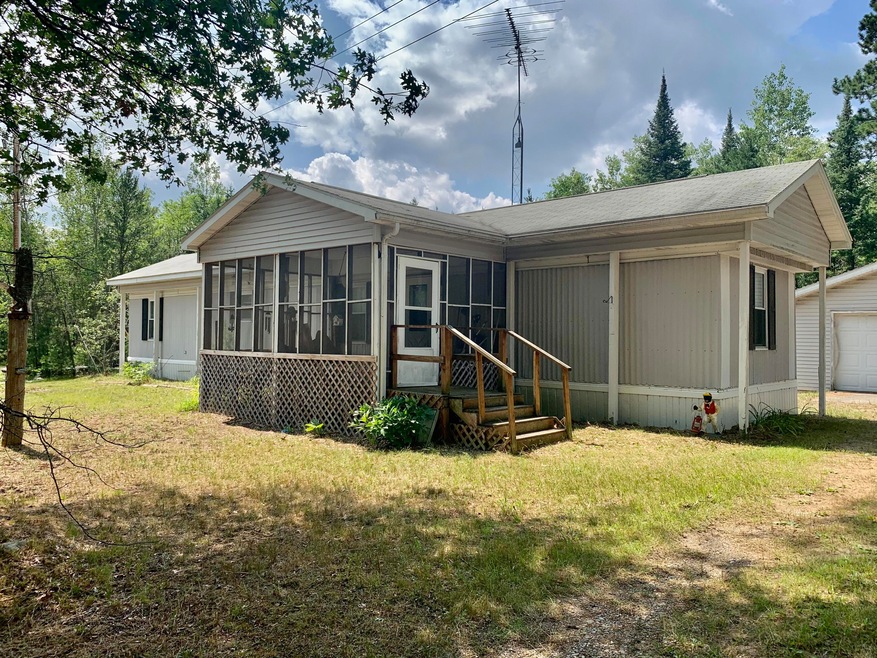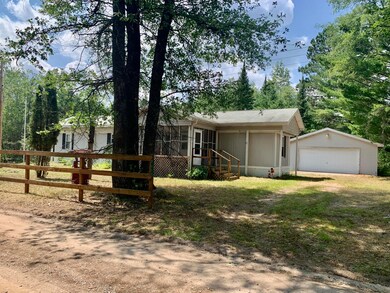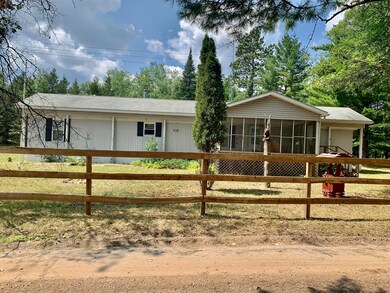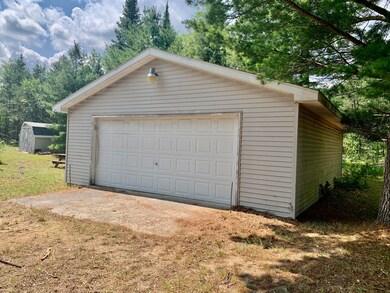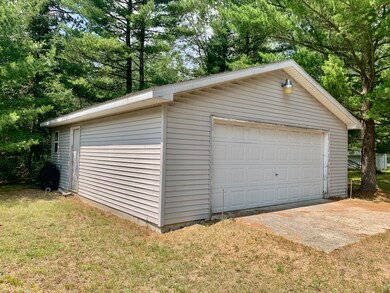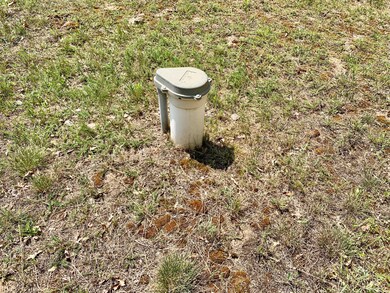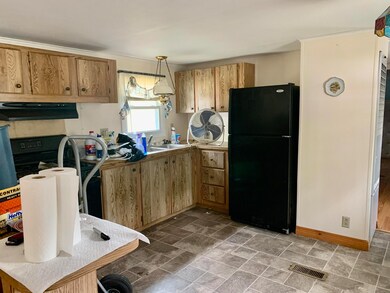
2054 Dumont Dr Luzerne, MI 48636
Estimated Value: $65,716 - $104,000
Highlights
- Deck
- No HOA
- Living Room
- Main Floor Bedroom
- 2 Car Detached Garage
- Shed
About This Home
As of October 20232 bedroom, 1 bath, 850 sq ft (m/l) mobile home along with a 24 x 28 unattached garage. Located in the Luzerne area. $66,500.00 MLS#201825649
Last Agent to Sell the Property
Real Estate One Mio License #6506048220 Listed on: 08/04/2023

Property Details
Home Type
- Mobile/Manufactured
Est. Annual Taxes
- $555
Lot Details
- Lot Dimensions are 130x165
- Dirt Road
Parking
- 2 Car Detached Garage
Home Design
- Shingle Siding
Interior Spaces
- 850 Sq Ft Home
- Living Room
- Dining Room
- Laundry on main level
Bedrooms and Bathrooms
- 2 Bedrooms
- Main Floor Bedroom
- 1 Full Bathroom
Outdoor Features
- Deck
- Shed
Utilities
- Forced Air Heating System
- Heating System Uses Propane
- Well
- Septic Tank
- Septic System
Community Details
- No Home Owners Association
- T26n, R2e Subdivision
Listing and Financial Details
- Assessor Parcel Number 001-330-049-00
- Tax Block 30
Ownership History
Purchase Details
Home Financials for this Owner
Home Financials are based on the most recent Mortgage that was taken out on this home.Similar Home in Luzerne, MI
Home Values in the Area
Average Home Value in this Area
Purchase History
| Date | Buyer | Sale Price | Title Company |
|---|---|---|---|
| Walter Lloyd L | $63,000 | Oscoda Cnty Abs Inc |
Mortgage History
| Date | Status | Borrower | Loan Amount |
|---|---|---|---|
| Open | Walter Lloyd L | $54,000 |
Property History
| Date | Event | Price | Change | Sq Ft Price |
|---|---|---|---|---|
| 10/13/2023 10/13/23 | Sold | $63,000 | -5.3% | $74 / Sq Ft |
| 07/31/2023 07/31/23 | For Sale | $66,500 | -- | $78 / Sq Ft |
Tax History Compared to Growth
Tax History
| Year | Tax Paid | Tax Assessment Tax Assessment Total Assessment is a certain percentage of the fair market value that is determined by local assessors to be the total taxable value of land and additions on the property. | Land | Improvement |
|---|---|---|---|---|
| 2024 | $555 | $23,300 | $0 | $0 |
| 2023 | $233 | $19,200 | $0 | $0 |
| 2022 | $231 | $17,900 | $0 | $0 |
| 2021 | $375 | $16,400 | $0 | $0 |
| 2020 | $370 | $15,200 | $0 | $0 |
| 2019 | $348 | $14,800 | $0 | $0 |
| 2018 | $236 | $17,600 | $0 | $0 |
| 2017 | $229 | $18,300 | $0 | $0 |
| 2016 | $309 | $16,600 | $0 | $0 |
| 2014 | $289 | $15,700 | $0 | $0 |
| 2011 | -- | $14,500 | $0 | $0 |
Agents Affiliated with this Home
-
Gary Kann

Seller's Agent in 2023
Gary Kann
Real Estate One Mio
(989) 826-6222
132 Total Sales
-
Thomas Kann
T
Buyer's Agent in 2023
Thomas Kann
Real Estate One Mio
(989) 826-6222
39 Total Sales
Map
Source: Water Wonderland Board of REALTORS®
MLS Number: 201825649
APN: 00133004900
- 2077 Dumont Dr
- 1864 Lenroy Valley Rd
- 2426 Park Rd
- 3900 W Park Rd
- 2312 Kari Dr
- 3285 Brown Cabin Rd
- 2340 Ryno Rd
- 2420 Pierce Rd
- 590 Fleetwater Rd
- 2032 W Oak Rd
- 1570 Ryno Rd
- 0 Camp 10 Rd
- 1400 Rainbow Park Trail
- 3945&3955 W Cherry Creek Rd
- 2495 Stitt Rd
- 4440 W Cherry Creek Rd
- 1471 W 10th St
- 2427 Maier Rd
- 687 Harbor View Dr
- 1793 W Kittle Rd
- 2054 Dumont Dr
- 2930 McQuaid Rd
- 2909 McQuaid Rd
- 2901 McQuaid Rd
- 2059 Lenroy Valley Rd
- 2931 Coupland Rd
- 2949 Coupland Rd
- 2063 Lenroy Valley Rd
- 3014 Old 144 Rd
- 2889 Coupland Rd
- 2084 Dumont Dr
- 2690 Coupland Rd
- 2911 Coupland Rd
- 2091 Dumont Dr
- 2081 Lenroy Valley Rd
- 2071 Lenroy Valley Rd
- 2930 Coupland Rd
- 2886 Coupland Rd
- 721 Lenroy Valley Rd
- 2861 Coupland Rd
