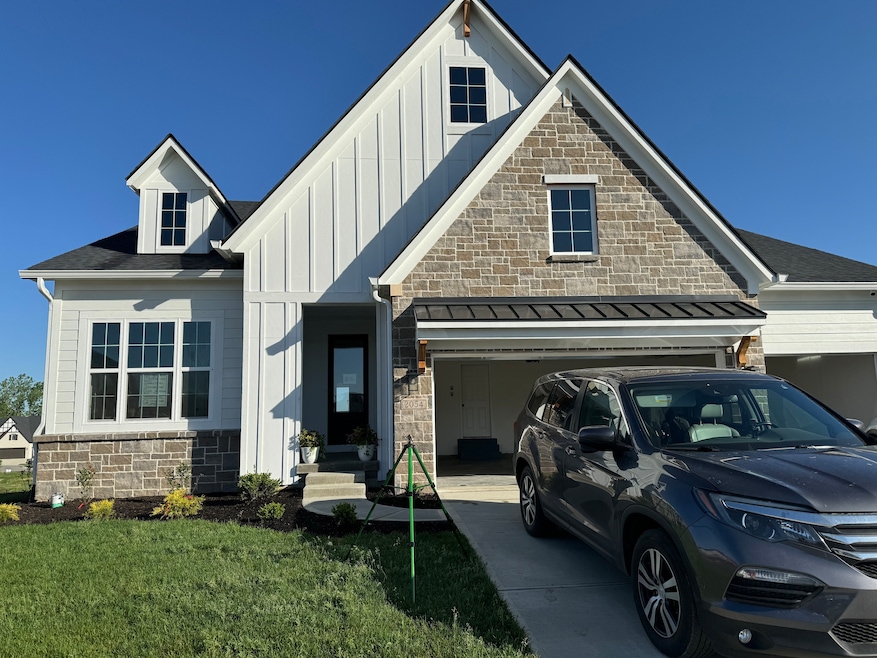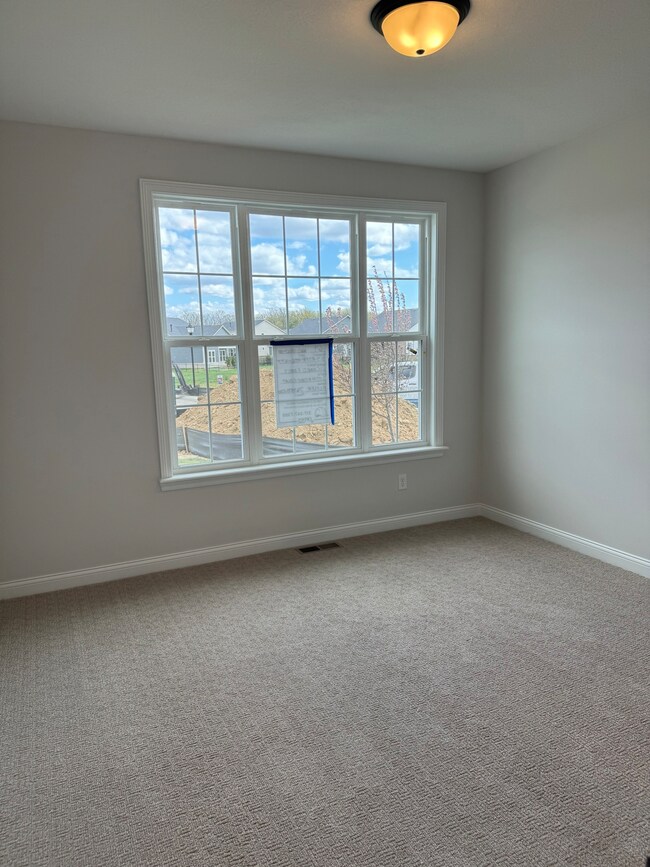
2054 Kohut Ct Westfield, IN 46074
Estimated Value: $709,000 - $793,000
Highlights
- Craftsman Architecture
- Deck
- Covered patio or porch
- Shamrock Springs Elementary School Rated A-
- Vaulted Ceiling
- Thermal Windows
About This Home
As of May 2024BEAUTIFUL PARKHILL by DREES.. SEMI CUSTOM RANCH WALK OUT BASEMENT, TONS OF DETAIL VAULTED FAMILY ROOM STACK STONE FIRE PLACE.. stunning ... ALREADY SOLD COMP PURPOSES ONLY.
Last Agent to Sell the Property
MIBOR REALTOR® Association Brokerage Email: noreply@mibor.com Listed on: 05/01/2024
Home Details
Home Type
- Single Family
Est. Annual Taxes
- $14
Year Built
- Built in 2024
Lot Details
- 0.4
HOA Fees
- $225 Monthly HOA Fees
Parking
- 3 Car Attached Garage
Home Design
- Craftsman Architecture
- Brick Exterior Construction
- Poured Concrete
- Cement Siding
- Cultured Stone Exterior
- Concrete Perimeter Foundation
- Cedar
Interior Spaces
- 1-Story Property
- Woodwork
- Vaulted Ceiling
- Thermal Windows
- Vinyl Clad Windows
- Window Screens
- Entrance Foyer
- Family Room with Fireplace
Kitchen
- Oven
- Gas Cooktop
- Microwave
- Dishwasher
- Kitchen Island
- Disposal
Bedrooms and Bathrooms
- 4 Bedrooms
- Walk-In Closet
- Dual Vanity Sinks in Primary Bathroom
Rough-In Basement
- Walk-Out Basement
- Partial Basement
- 9 Foot Basement Ceiling Height
- Basement Storage
- Basement Window Egress
- Basement Lookout
Outdoor Features
- Deck
- Covered patio or porch
Schools
- Westfield Middle School
- Westfield Intermediate School
- Westfield High School
Additional Features
- 0.4 Acre Lot
- Heating System Uses Gas
Community Details
- Wood Wind Subdivision
Listing and Financial Details
- Legal Lot and Block 69 / 1
- Assessor Parcel Number 290909005035000015
Ownership History
Purchase Details
Home Financials for this Owner
Home Financials are based on the most recent Mortgage that was taken out on this home.Purchase Details
Similar Homes in Westfield, IN
Home Values in the Area
Average Home Value in this Area
Purchase History
| Date | Buyer | Sale Price | Title Company |
|---|---|---|---|
| Richard Edwin Allan | $765,385 | None Listed On Document | |
| Drees Premier Homes Inc | -- | None Listed On Document |
Mortgage History
| Date | Status | Borrower | Loan Amount |
|---|---|---|---|
| Open | Richard Edwin Allan | $235,000 |
Property History
| Date | Event | Price | Change | Sq Ft Price |
|---|---|---|---|---|
| 05/08/2024 05/08/24 | Sold | $765,385 | 0.0% | $213 / Sq Ft |
| 05/01/2024 05/01/24 | Pending | -- | -- | -- |
| 05/01/2024 05/01/24 | For Sale | $765,385 | -- | $213 / Sq Ft |
Tax History Compared to Growth
Tax History
| Year | Tax Paid | Tax Assessment Tax Assessment Total Assessment is a certain percentage of the fair market value that is determined by local assessors to be the total taxable value of land and additions on the property. | Land | Improvement |
|---|---|---|---|---|
| 2024 | $14 | $93,800 | $93,800 | -- |
| 2023 | $49 | $600 | $600 | -- |
Agents Affiliated with this Home
-
Non-BLC Member
N
Seller's Agent in 2024
Non-BLC Member
MIBOR REALTOR® Association
(317) 956-1912
-
Marty Wagner

Buyer's Agent in 2024
Marty Wagner
F.C. Tucker Company
(317) 402-4002
7 in this area
160 Total Sales
Map
Source: MIBOR Broker Listing Cooperative®
MLS Number: 21978334
APN: 29-09-09-005-035.000-015
- 15755 Scher Dr
- 14856 Higgins Dr
- 14866 E Keenan Cir Unit Lot 38
- 14913 Higgins Dr
- 14860 E Keenan Cir
- 14866 E Keenan Cir
- 15596 Edenvale Dr
- 15297 Fairlands Dr
- 15628 Allegro Dr
- 1534 Cloverdon Dr
- 15844 Nocturne Dr
- 16270 Northwind Ct
- 15304 Fairlands Dr
- 15557 Starflower Dr
- 1655 Avondale Dr
- 16401 Brigham Ln
- 16422 Brigham Ln
- 1670 Rossmay Dr
- 15116 Fenchurch Dr
- 1648 Rossmay Dr

