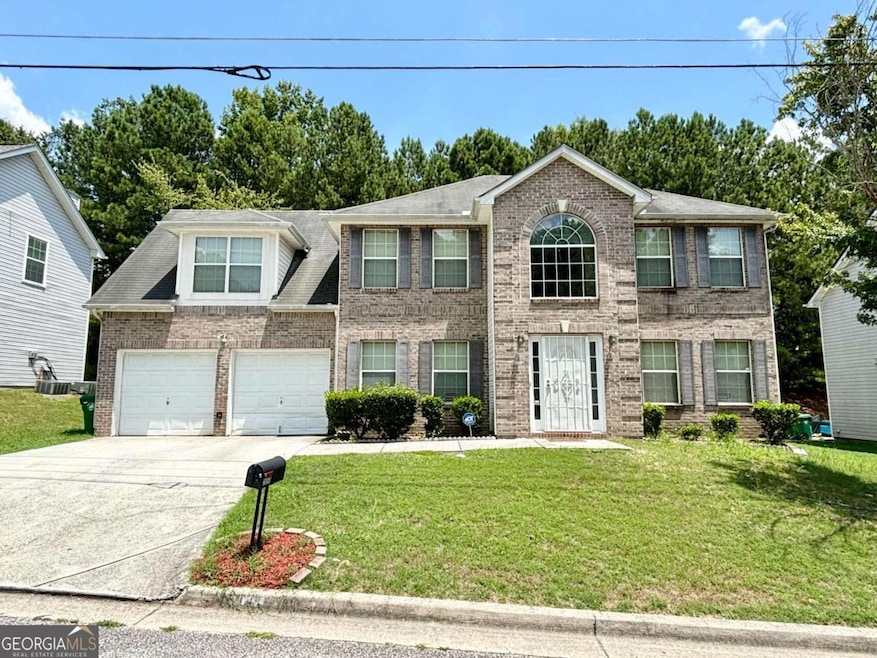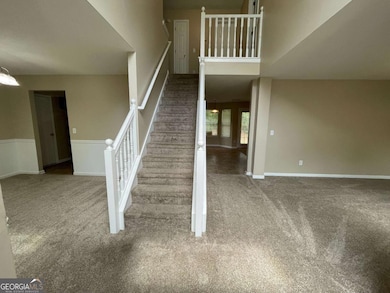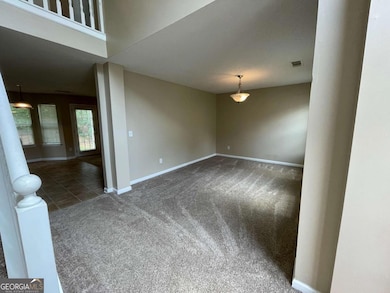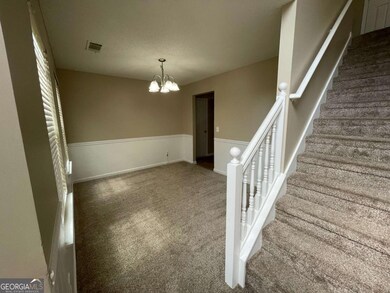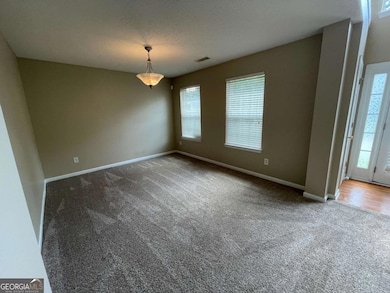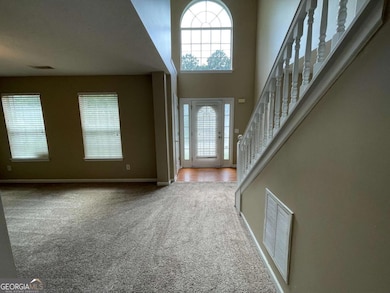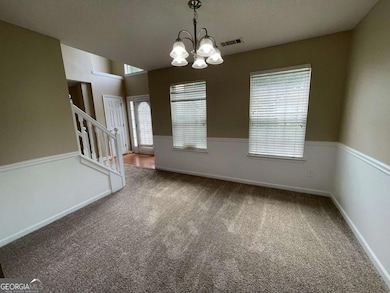2054 Mulberry Ln Lithonia, GA 30058
Lithonia NeighborhoodHighlights
- 4,356 Acre Lot
- Vaulted Ceiling
- Solid Surface Countertops
- Private Lot
- Wood Flooring
- Breakfast Area or Nook
About This Home
Introducing a charming 4 bedroom, 2.5 bathroom house located in Lithonia, GA. This lovely home features a cozy fireplace in the living room, perfect for relaxing evenings. The trey ceilings add a touch of elegance, while the eat-in kitchen provides a convenient space for meals. With its brick front and 2-story design, this house offers a welcoming atmosphere. The foyer boasts a 2-story layout, creating a grand entrance for guests. Situated near shopping and dining options, this house is ideal for those seeking convenience and comfort. Don't miss out on the opportunity to make this house your home. WE NEVER ADVERTISE ON CRAIGSLIST.
Listing Agent
Atlanta Partners Property Management License #392422 Listed on: 06/18/2025
Home Details
Home Type
- Single Family
Est. Annual Taxes
- $5,290
Year Built
- Built in 2004 | Remodeled
Lot Details
- 4,356 Acre Lot
- Private Lot
- Level Lot
Home Design
- Brick Exterior Construction
- Composition Roof
- Vinyl Siding
Interior Spaces
- 2-Story Property
- Tray Ceiling
- Vaulted Ceiling
- Ceiling Fan
- Factory Built Fireplace
- Family Room with Fireplace
- Formal Dining Room
- Fire and Smoke Detector
Kitchen
- Breakfast Area or Nook
- Oven or Range
- Microwave
- Dishwasher
- Solid Surface Countertops
Flooring
- Wood
- Carpet
- Vinyl
Bedrooms and Bathrooms
- 4 Bedrooms
- Walk-In Closet
Laundry
- Laundry Room
- Laundry on upper level
Parking
- 2 Car Garage
- Garage Door Opener
Schools
- Rock Chapel Elementary School
- Stephenson Middle School
- Stephenson High School
Utilities
- Central Heating and Cooling System
- Heating System Uses Natural Gas
- Cable TV Available
Additional Features
- Patio
- Property is near shops
Listing and Financial Details
- Security Deposit $2,045
- 12-Month Lease Term
- $95 Application Fee
Community Details
Overview
- Property has a Home Owners Association
- Greystone Woods Subdivision
Pet Policy
- No Pets Allowed
Map
Source: Georgia MLS
MLS Number: 10546239
APN: 16-158-10-012
- 1395 Kala Dr
- 1777 Cutters Mill Way
- 1401 Kala Dr
- 1439 Alice Ave
- 1640 Rice Square
- 7185 Sweet Gum Ct
- 1935 Cutters Mill Way
- 1399 Cutters Mill Dr
- 7169 Sweet Gum Ct
- 930 Palmer Rd
- 1432 Cutters Mill Dr
- 1201 Justin Ln
- 7101 Brecken Place
- 7033 Brecken Trace
- 7099 Brushwood Bend Unit LOT 49
- 7099 Brushwood Bend
- 7109 Brushwood Bend Unit LOT 47
- 7109 Brushwood Bend
- 7121 Brushwood Bend Unit LOT 45
- 7121 Brushwood Bend
