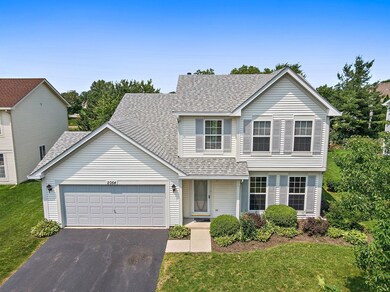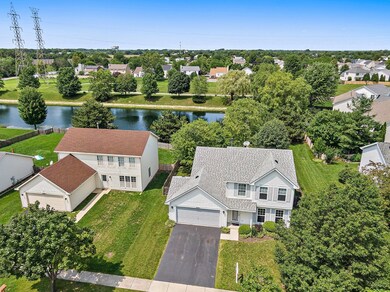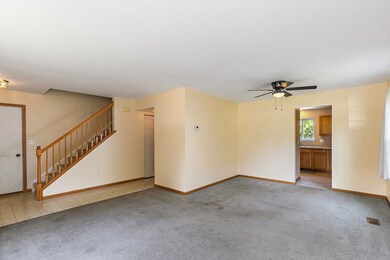
2054 Trafalger Ct Romeoville, IL 60446
Lakewood Falls NeighborhoodHighlights
- Waterfront
- Fenced Yard
- Breakfast Bar
- John F Kennedy Middle School Rated A-
- 2 Car Attached Garage
- Patio
About This Home
As of August 2023***Seller is asking for HIGHEST & BEST BY MONDAY, 7/24/23 BY 9PM***Nothing to do but move into this 4 bedroom home in desirable Lakewood Falls. Plainfield District 202 Schools! The bright and airy living room opens to a dining area with pass through to the kitchen~ perfect for entertaining! The kitchen boasts stainless steel appliances, ample cabinets for storage, and an eat-in area with slider to the patio. The spacious family room provides even more living/entertaining space. Convenient main level laundry. Upstairs includes a master bedroom with en-suite bath, three additional bedrooms, and a full hall bath. Outside you can relax on the large patio with views of the picturesque pond. Fenced yard. Access to the clubhouse, newly updated pool, and tennis courts. Great location near 3 parks, shopping, restaurants, and easy Interstate access. Won't last long!
Last Agent to Sell the Property
Legacy Properties, A Sarah Leonard Company, LLC License #475122634 Listed on: 07/20/2023
Home Details
Home Type
- Single Family
Est. Annual Taxes
- $6,383
Year Built
- Built in 2001
Lot Details
- 6,534 Sq Ft Lot
- Waterfront
- Fenced Yard
HOA Fees
- $37 Monthly HOA Fees
Parking
- 2 Car Attached Garage
- Garage Door Opener
- Driveway
- Parking Included in Price
Home Design
- Slab Foundation
- Asphalt Roof
- Concrete Perimeter Foundation
Interior Spaces
- 1,702 Sq Ft Home
- 2-Story Property
- Ceiling Fan
- Family Room
- Living Room
- Dining Room
Kitchen
- Breakfast Bar
- Range
- Microwave
- Dishwasher
- Disposal
Flooring
- Carpet
- Vinyl
Bedrooms and Bathrooms
- 4 Bedrooms
- 4 Potential Bedrooms
Laundry
- Laundry Room
- Laundry on main level
- Dryer
- Washer
Home Security
- Storm Screens
- Carbon Monoxide Detectors
Outdoor Features
- Patio
Schools
- Creekside Elementary School
- John F Kennedy Middle School
- Plainfield East High School
Utilities
- Central Air
- Heating System Uses Natural Gas
Community Details
- Association fees include clubhouse, pool
- Manager Association, Phone Number (815) 506-4191
- Lakewood Falls Subdivision
- Property managed by First Service Residential
Listing and Financial Details
- Homeowner Tax Exemptions
Ownership History
Purchase Details
Home Financials for this Owner
Home Financials are based on the most recent Mortgage that was taken out on this home.Purchase Details
Home Financials for this Owner
Home Financials are based on the most recent Mortgage that was taken out on this home.Purchase Details
Home Financials for this Owner
Home Financials are based on the most recent Mortgage that was taken out on this home.Similar Homes in the area
Home Values in the Area
Average Home Value in this Area
Purchase History
| Date | Type | Sale Price | Title Company |
|---|---|---|---|
| Warranty Deed | -- | None Listed On Document | |
| Warranty Deed | $320,000 | None Listed On Document | |
| Warranty Deed | $156,000 | Chicago Title Insurance Co |
Mortgage History
| Date | Status | Loan Amount | Loan Type |
|---|---|---|---|
| Previous Owner | $240,000 | New Conventional | |
| Previous Owner | $13,332 | FHA | |
| Previous Owner | $41,370 | FHA | |
| Previous Owner | $190,820 | FHA | |
| Previous Owner | $157,693 | FHA | |
| Previous Owner | $154,830 | FHA |
Property History
| Date | Event | Price | Change | Sq Ft Price |
|---|---|---|---|---|
| 07/14/2025 07/14/25 | Pending | -- | -- | -- |
| 06/26/2025 06/26/25 | For Sale | $359,000 | +12.2% | $195 / Sq Ft |
| 08/28/2023 08/28/23 | Sold | $320,000 | +1.6% | $188 / Sq Ft |
| 07/25/2023 07/25/23 | Pending | -- | -- | -- |
| 07/20/2023 07/20/23 | For Sale | $315,000 | 0.0% | $185 / Sq Ft |
| 04/01/2018 04/01/18 | Rented | $1,700 | 0.0% | -- |
| 03/15/2018 03/15/18 | Under Contract | -- | -- | -- |
| 02/16/2018 02/16/18 | For Rent | $1,700 | 0.0% | -- |
| 02/03/2018 02/03/18 | Off Market | $1,700 | -- | -- |
| 12/09/2017 12/09/17 | For Rent | $1,700 | -- | -- |
Tax History Compared to Growth
Tax History
| Year | Tax Paid | Tax Assessment Tax Assessment Total Assessment is a certain percentage of the fair market value that is determined by local assessors to be the total taxable value of land and additions on the property. | Land | Improvement |
|---|---|---|---|---|
| 2023 | $7,789 | $87,022 | $20,484 | $66,538 |
| 2022 | $6,383 | $78,157 | $18,397 | $59,760 |
| 2021 | $6,014 | $73,043 | $17,193 | $55,850 |
| 2020 | $5,937 | $70,970 | $16,705 | $54,265 |
| 2019 | $5,668 | $67,623 | $15,917 | $51,706 |
| 2018 | $5,907 | $68,932 | $14,954 | $53,978 |
| 2017 | $5,727 | $65,506 | $14,211 | $51,295 |
| 2016 | $5,579 | $62,476 | $13,554 | $48,922 |
| 2015 | $5,285 | $58,526 | $12,697 | $45,829 |
| 2014 | $5,285 | $56,460 | $12,249 | $44,211 |
| 2013 | $5,285 | $56,460 | $12,249 | $44,211 |
Agents Affiliated with this Home
-
Kevin Rampersad

Seller's Agent in 2025
Kevin Rampersad
RE/MAX
(630) 632-0050
1 in this area
36 Total Sales
-
Sarah Leonard

Seller's Agent in 2023
Sarah Leonard
Legacy Properties, A Sarah Leonard Company, LLC
(224) 239-3966
2 in this area
2,788 Total Sales
-
Suzi Warner

Seller Co-Listing Agent in 2023
Suzi Warner
Legacy Properties, A Sarah Leonard Company, LLC
(224) 977-7355
1 in this area
194 Total Sales
-
D
Seller's Agent in 2018
Dan Chidley
Baird Warner
-
J
Seller Co-Listing Agent in 2018
John Chidley
Baird Warner
-
Maria Casas

Buyer's Agent in 2018
Maria Casas
RE/MAX
(773) 251-1426
1 in this area
79 Total Sales
Map
Source: Midwest Real Estate Data (MRED)
MLS Number: 11837210
APN: 06-03-12-302-058
- 142 Sedgewicke Dr
- 244 Tammanny Ln
- 1889 Shore Line Ct
- 434 Dollinger Dr
- 1834 N Wentworth Cir
- 1884 Shore Line Ct
- 1847 Lake Shore Dr Unit 2
- 1847 S Wentworth Cir
- 256 Stamford Ln
- 1981 W Cobblestone Rd
- 1807 S Wentworth Cir
- 22252 W Taylor Rd
- 182 Cherrywood Ct
- 14232 S Newberg Ct
- 1878 Grassy Knoll Ct Unit 2
- 14208 S Napa Cir
- 179 Briarcliff Ct
- 1932 W Ashbrooke Rd
- 1792 Autumn Woods Ln Unit 2
- 422 Rachel Cir Unit 7






