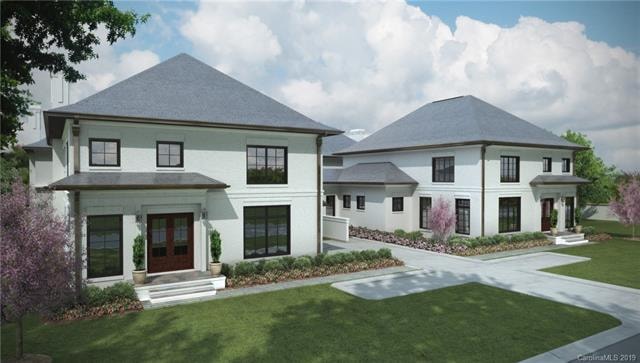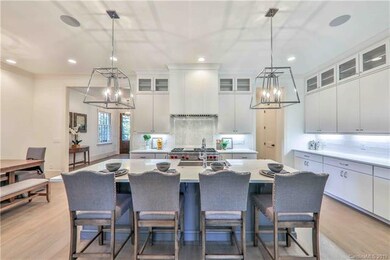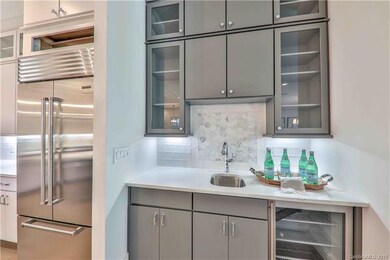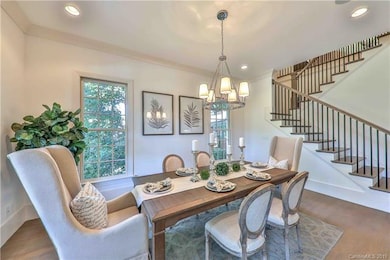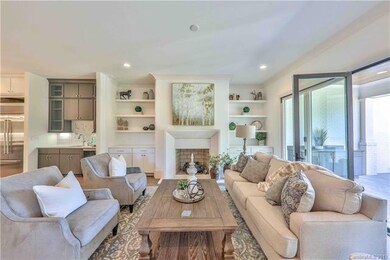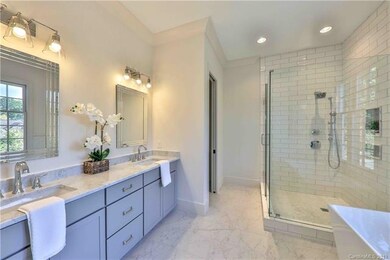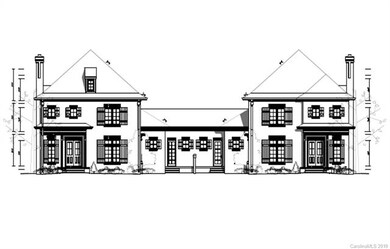
2054 Vernon Dr Unit B-L2 Charlotte, NC 28211
Wendover-Sedgewood NeighborhoodEstimated Value: $1,868,000 - $2,100,000
Highlights
- New Construction
- Open Floorplan
- Wood Flooring
- Myers Park High Rated A
- Outdoor Fireplace
- Farmhouse Style Home
About This Home
As of September 2021Luxury Myers Park townhome. Superior Location. Offering expansive open long range view of large fenced back yard from master & main living area which provides a park like setting. Home includes: high end hand selected materials with kitchen appliances by Subzero and Large Dual Fuel Wolf Range. Custom cabinetry, large kitchen island, marble, stone, cove molding, gas appliances, 2 gas fireplaces, hardwoods on main & 2nd floor, 2 wet bars one in great room and one in walk out basement. Ceilings are 10ft on the main and 9ft up with open floor plan on main out to covered terrace. Close proximity to shops, restaurants, SouthPark, all amenities. Home has 2 car garage, ample parking. Home will be pre-wired for Audio/Video.Beautiful covered terrace with gas fireplace and designated gas line for grill. Fantastic for outdoor living and entertaining. Options include: outdoor kitchen cabinets, elevator, 4th bed/bath.
Last Agent to Sell the Property
Dickens Mitchener & Associates Inc License #272540 Listed on: 10/22/2019

Property Details
Home Type
- Condominium
Year Built
- Built in 2020 | New Construction
Lot Details
- Irrigation
- Lawn
HOA Fees
- $395 Monthly HOA Fees
Parking
- 2
Home Design
- Farmhouse Style Home
- Modern Architecture
Interior Spaces
- Open Floorplan
- Wet Bar
- Gas Log Fireplace
- Kitchen Island
- Attic
Flooring
- Wood
- Tile
Bedrooms and Bathrooms
- Walk-In Closet
Outdoor Features
- Outdoor Fireplace
- Terrace
Utilities
- Heating System Uses Natural Gas
Community Details
- Clt Prime Properties Association, Phone Number (678) 480-2643
- Built by 16 Penny Construction
Listing and Financial Details
- Assessor Parcel Number 181-062-19
Ownership History
Purchase Details
Home Financials for this Owner
Home Financials are based on the most recent Mortgage that was taken out on this home.Similar Homes in Charlotte, NC
Home Values in the Area
Average Home Value in this Area
Purchase History
| Date | Buyer | Sale Price | Title Company |
|---|---|---|---|
| Teter Robert Christopher | $1,446,500 | Investors Title |
Mortgage History
| Date | Status | Borrower | Loan Amount |
|---|---|---|---|
| Open | Teter Robert Christopher | $1,000,000 |
Property History
| Date | Event | Price | Change | Sq Ft Price |
|---|---|---|---|---|
| 09/23/2021 09/23/21 | Sold | $1,446,251 | +7.1% | $402 / Sq Ft |
| 11/15/2019 11/15/19 | Pending | -- | -- | -- |
| 10/22/2019 10/22/19 | For Sale | $1,350,000 | -- | $375 / Sq Ft |
Tax History Compared to Growth
Tax History
| Year | Tax Paid | Tax Assessment Tax Assessment Total Assessment is a certain percentage of the fair market value that is determined by local assessors to be the total taxable value of land and additions on the property. | Land | Improvement |
|---|---|---|---|---|
| 2023 | $11,132 | $1,551,370 | $517,500 | $1,033,870 |
| 2022 | $11,132 | $1,140,600 | $420,000 | $720,600 |
| 2021 | $4,053 | $420,000 | $420,000 | $0 |
Agents Affiliated with this Home
-
Winnie Simmons

Seller's Agent in 2021
Winnie Simmons
Dickens Mitchener & Associates Inc
(704) 576-9225
6 in this area
113 Total Sales
-
Patty Ward Hendrix

Buyer's Agent in 2021
Patty Ward Hendrix
Corcoran HM Properties
(704) 577-2066
2 in this area
61 Total Sales
Map
Source: Canopy MLS (Canopy Realtor® Association)
MLS Number: CAR3562438
APN: 181-062-64
- 1522 High St
- 1550 High St
- 1625 Bibury Ln
- 1919 Kensal Ct
- 1501 S Wendover Rd Unit 1
- 1501 S Wendover Rd
- 111 Wrenwood Ln
- 2616 Colton Dr
- 117 Wrenwood Ln
- 1915 Providence Rd
- 1626 S Wendover Rd
- 2343 Vernon Dr
- 3020 Hampton Ave
- 2411 Calais Place
- 3016 Hanson Dr
- 1121 S Wendover Rd
- 2417 Calais Place
- 1943 S Wendover Rd
- 1949 S Wendover Rd
- 1719 Shoreham Dr
- 2054 Vernon Dr Unit B-L2
- 2058 Vernon Dr
- 2058 Vernon Dr Unit A-L2
- 1500 Providence Dr Unit A-L2
- 1500 Providence Dr
- 2042 Vernon Dr
- 2042 Vernon Dr Unit D-L3
- 2042 Vernon Dr Unit B-L2
- 2042 Vernon Dr Unit C - L3
- 2042 Vernon Dr Unit D
- 2042 Vernon Dr Unit C
- 2042 Vernon Dr Unit 2/B
- 1506 Providence Dr
- 1510 Providence Dr
- 2040 Vernon Dr Unit C - L3
- 1514 Providence Dr
- 2045 Vernon Dr
- 2059 Vernon Dr
- 2036 Vernon Dr Unit D-L3
- 2051 Vernon Dr
