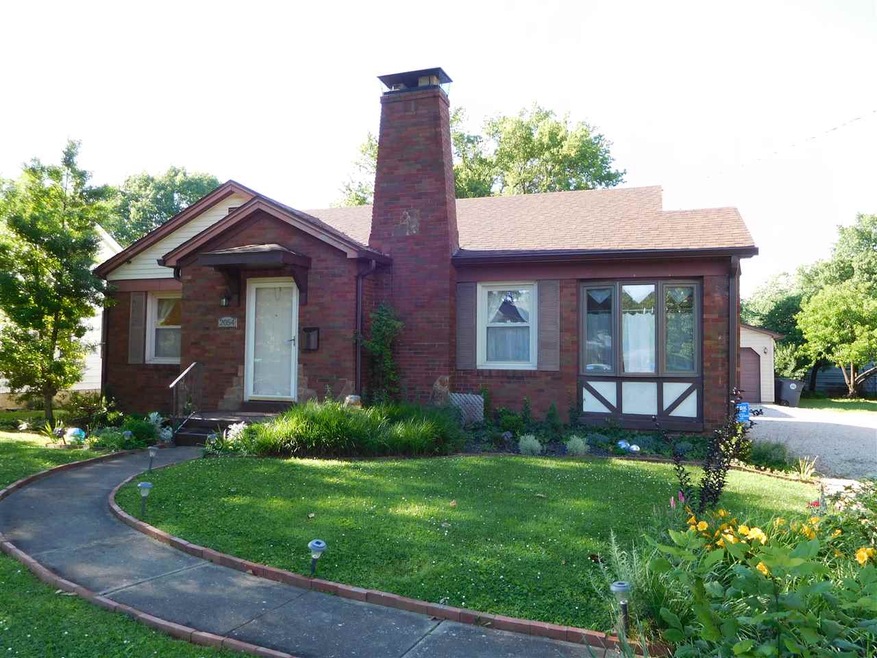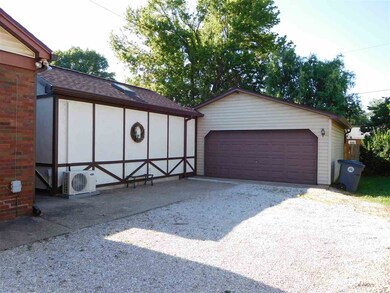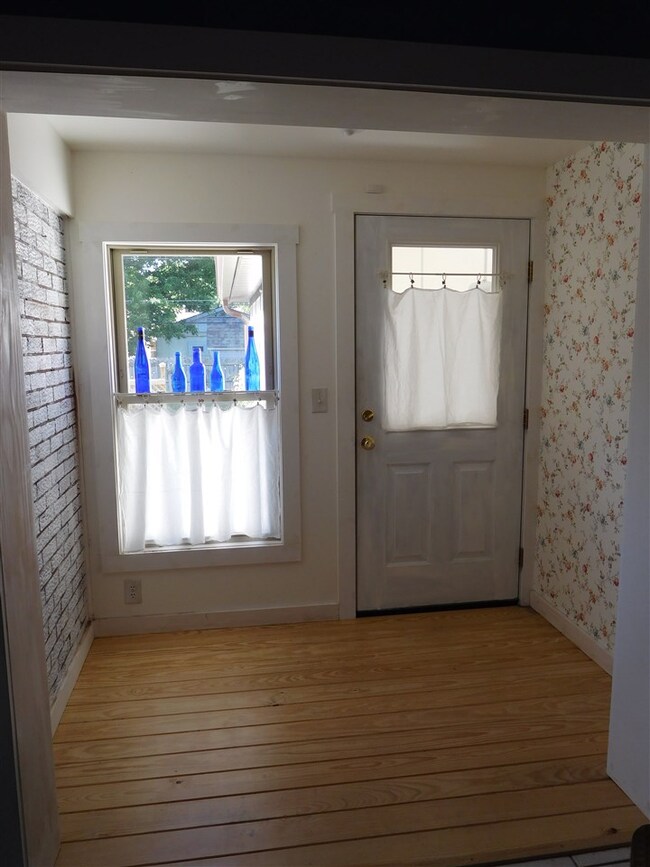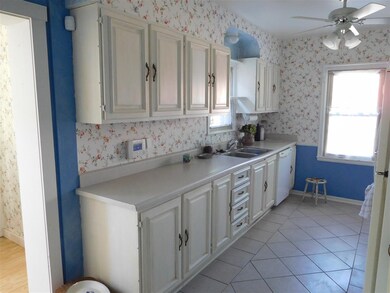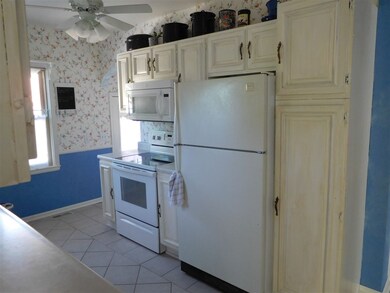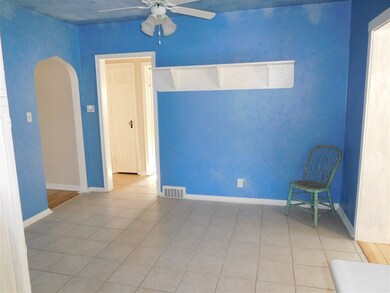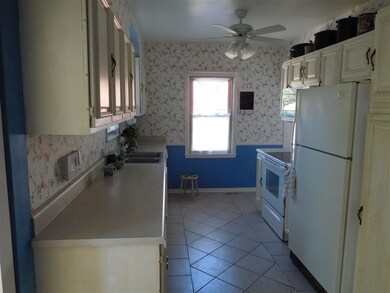
2054 Vogel Rd Evansville, IN 47711
Wesselman Park NeighborhoodHighlights
- Spa
- Living Room with Fireplace
- Wood Flooring
- North High School Rated A-
- Cathedral Ceiling
- Tudor Architecture
About This Home
As of July 20162-3 bedroom 2 bath tudor style brick ranch on the east side. Walk in to the newly covered front entry and the living room has refinished hardwood floors, gas fireplace, and built in book cases. attached to the living room is a cute sun room area with lots of windows. The eat in kitchen has ceramic tile flooring faux painted cabinets and many new appliances. There are two bedrooms on the main level, both with refinished hardwood floors. There is also a full bath with ceramic tile on the main floor. An large family room with cathedral ceiling and mini split heat and ac was added between the kitchen and garage so you no longer have to walk into the elements from your garage. The basement was finished and a full bath, bedroom, den, and workroom were all added. The floors in the basement are faux painted to look like marble. The front and back yard are an oasis of beautiful landscaping. Included in the sale are a 4 x 15 inflatable pool with salt water filter, 5 person hot tub, and gazebo. This home is in beautiful condition, updates include. New since 2015 Privacy fence back yard, patio, pergola/gazebo, swimming pool, 5 person Nordic hot tub/spa, landscaping, side security door, garaged door opener, Family room with heat and AC, custom stainless chimney cap, ventless gas log, High efficiency furnace and AC, Water heater, stove, microwave vent hood, garbage disposal, refinished hardwood floors, most light fixtures, paint and wallpaper, painted kitchen cabinets, finished lower level , added second bathroom, electric fireplace, gutters, roof on garage, roof on house 2014, Front porch added entire roof structure to cover entry, Front porch railing, Many electric upgrades, window treatments, and alarm system.
Last Agent to Sell the Property
Berkshire Hathaway HomeServices Indiana Realty Listed on: 06/07/2016

Last Buyer's Agent
Jerry Nord
RE/MAX REVOLUTION

Home Details
Home Type
- Single Family
Est. Annual Taxes
- $836
Year Built
- Built in 1947
Lot Details
- 8,233 Sq Ft Lot
- Lot Dimensions are 61 x 135
- Privacy Fence
- Landscaped
- Level Lot
Parking
- 2 Car Attached Garage
- Garage Door Opener
- Gravel Driveway
Home Design
- Tudor Architecture
- Brick Exterior Construction
- Shingle Roof
- Asphalt Roof
- Wood Siding
- Stucco Exterior
Interior Spaces
- 1-Story Property
- Built-in Bookshelves
- Cathedral Ceiling
- Ceiling Fan
- Wood Burning Fireplace
- Electric Fireplace
- Entrance Foyer
- Living Room with Fireplace
- 2 Fireplaces
- Home Security System
Kitchen
- Eat-In Kitchen
- Electric Oven or Range
- Laminate Countertops
Flooring
- Wood
- Concrete
- Tile
Bedrooms and Bathrooms
- 2 Bedrooms
- <<tubWithShowerToken>>
- Separate Shower
Finished Basement
- Block Basement Construction
- 1 Bathroom in Basement
Pool
- Spa
- Above Ground Pool
Location
- Suburban Location
Utilities
- Multiple cooling system units
- Forced Air Heating and Cooling System
- Heating System Uses Gas
Community Details
- Community Pool
Listing and Financial Details
- Assessor Parcel Number 82-06-22-016-015.022-027
Ownership History
Purchase Details
Purchase Details
Home Financials for this Owner
Home Financials are based on the most recent Mortgage that was taken out on this home.Purchase Details
Home Financials for this Owner
Home Financials are based on the most recent Mortgage that was taken out on this home.Purchase Details
Home Financials for this Owner
Home Financials are based on the most recent Mortgage that was taken out on this home.Similar Homes in Evansville, IN
Home Values in the Area
Average Home Value in this Area
Purchase History
| Date | Type | Sale Price | Title Company |
|---|---|---|---|
| Warranty Deed | -- | None Available | |
| Warranty Deed | -- | -- | |
| Warranty Deed | -- | -- | |
| Warranty Deed | -- | None Available |
Mortgage History
| Date | Status | Loan Amount | Loan Type |
|---|---|---|---|
| Previous Owner | $86,400 | Purchase Money Mortgage |
Property History
| Date | Event | Price | Change | Sq Ft Price |
|---|---|---|---|---|
| 07/01/2016 07/01/16 | Sold | $117,000 | -2.1% | $63 / Sq Ft |
| 06/16/2016 06/16/16 | Pending | -- | -- | -- |
| 06/07/2016 06/07/16 | For Sale | $119,500 | +36.6% | $65 / Sq Ft |
| 09/05/2014 09/05/14 | Sold | $87,500 | -2.7% | $88 / Sq Ft |
| 08/15/2014 08/15/14 | Pending | -- | -- | -- |
| 06/16/2014 06/16/14 | For Sale | $89,900 | -- | $90 / Sq Ft |
Tax History Compared to Growth
Tax History
| Year | Tax Paid | Tax Assessment Tax Assessment Total Assessment is a certain percentage of the fair market value that is determined by local assessors to be the total taxable value of land and additions on the property. | Land | Improvement |
|---|---|---|---|---|
| 2024 | $1,299 | $121,900 | $12,300 | $109,600 |
| 2023 | $1,254 | $118,200 | $12,300 | $105,900 |
| 2022 | $1,276 | $118,800 | $12,300 | $106,500 |
| 2021 | $1,199 | $110,400 | $12,300 | $98,100 |
| 2020 | $1,177 | $110,400 | $12,300 | $98,100 |
| 2019 | $1,172 | $110,400 | $12,300 | $98,100 |
| 2018 | $1,175 | $110,400 | $12,300 | $98,100 |
| 2017 | $1,213 | $113,300 | $12,300 | $101,000 |
| 2016 | $487 | $107,300 | $12,300 | $95,000 |
| 2014 | $2,182 | $100,100 | $12,300 | $87,800 |
| 2013 | -- | $101,100 | $12,300 | $88,800 |
Agents Affiliated with this Home
-
Jim Keck

Seller's Agent in 2016
Jim Keck
Berkshire Hathaway HomeServices Indiana Realty
(812) 483-4894
1 in this area
137 Total Sales
-
J
Buyer's Agent in 2016
Jerry Nord
RE/MAX
-
Mitch Schulz

Seller's Agent in 2014
Mitch Schulz
Weichert Realtors-The Schulz Group
(812) 499-6617
7 in this area
344 Total Sales
Map
Source: Indiana Regional MLS
MLS Number: 201626003
APN: 82-06-22-016-015.022-027
- 1027 N Alvord Blvd
- 2174 E Eichel Ave
- 901 N Alvord Blvd
- 1000 N Fairlawn Cir W
- 2023 E Columbia St
- 1808 E Morgan Ave
- 1801 E Columbia St
- 1812 Hercules Ave
- 2420 Vogel Rd
- 1901 Keck Ave
- 1616 N Roosevelt Dr
- 2209 E Franklin St
- 2117 Hercules Ave
- 2336 E Illinois St
- 2816 E Morgan Ave
- 1628 E Division St
- 2501 Oak Hill Rd
- 100 S Fairlawn Ave
- 610 612 E Franklin St
- 1335 E Franklin St
