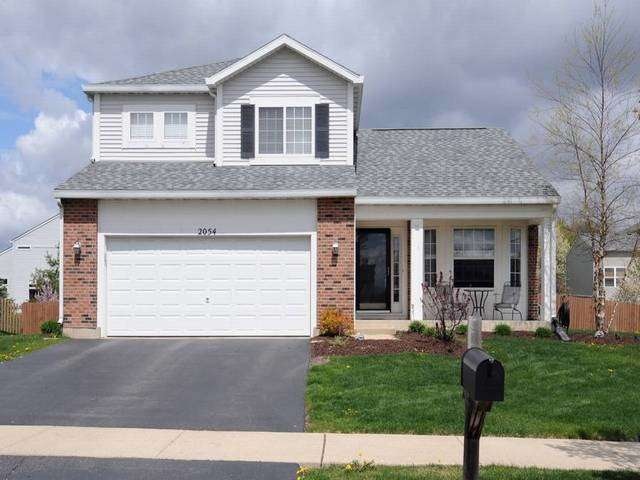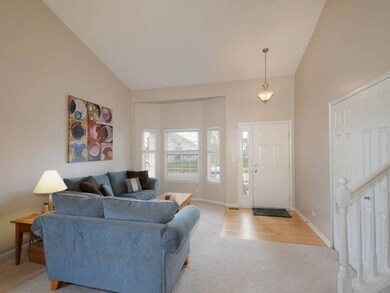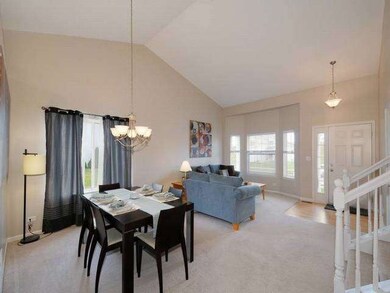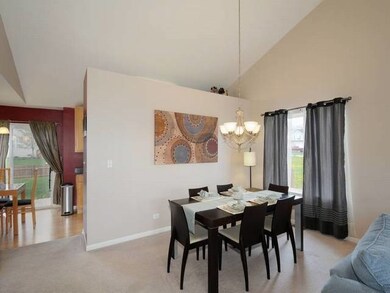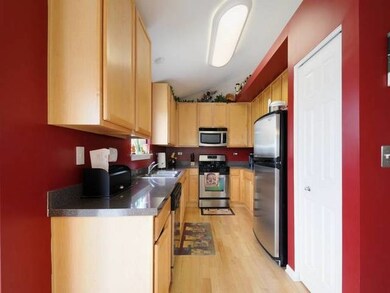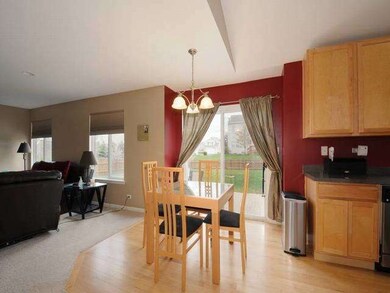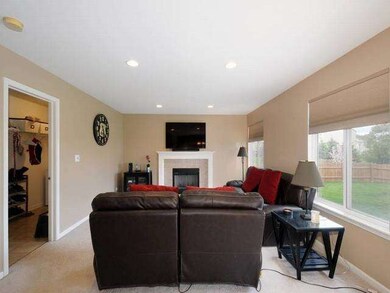
2054 Westbury Ln Unit 47B Aurora, IL 60502
Indian Creek NeighborhoodHighlights
- Vaulted Ceiling
- Wood Flooring
- Stainless Steel Appliances
- Traditional Architecture
- Walk-In Pantry
- Fenced Yard
About This Home
As of July 2023Original owner, Home shows very well. Eatin Kitchen offer all SS Appliances, Hardwood Floors, Maple Cabinets, ample counter Space, Valted Clg, SGD open to Brick paver Patio, huge fully fenced Yard. Large Family Rm w/ Gas Starter FirePL. Living Rm Dinning Rm Combo, Vltds clg. Master w/ Vltd Clg, Clg Fan, Dbl Closets, Full private bath double vanity, Clg fans all Bdrms. Custom Wd Blinds. 1st for Lndry. Pro landscpd!!
Last Agent to Sell the Property
RE/MAX of Naperville License #475133465 Listed on: 04/27/2015

Co-Listed By
Michael Lenz
RE/MAX of Naperville License #475163071
Last Buyer's Agent
Pam Reppy
Kettley & Co. Inc. - Yorkville
Home Details
Home Type
- Single Family
Est. Annual Taxes
- $7,510
Year Built
- 2004
HOA Fees
- $17 per month
Parking
- Attached Garage
- Garage Transmitter
- Garage Door Opener
- Driveway
- Garage Is Owned
Home Design
- Traditional Architecture
- Slab Foundation
- Asphalt Shingled Roof
- Aluminum Siding
Interior Spaces
- Primary Bathroom is a Full Bathroom
- Vaulted Ceiling
- Skylights
- Fireplace With Gas Starter
- Dining Area
- Wood Flooring
- Unfinished Basement
- Basement Fills Entire Space Under The House
- Storm Screens
Kitchen
- Breakfast Bar
- Walk-In Pantry
- Oven or Range
- Microwave
- Dishwasher
- Stainless Steel Appliances
- Disposal
Laundry
- Laundry on main level
- Dryer
- Washer
Utilities
- Forced Air Heating and Cooling System
- Heating System Uses Gas
- Lake Michigan Water
Additional Features
- Patio
- Fenced Yard
Ownership History
Purchase Details
Home Financials for this Owner
Home Financials are based on the most recent Mortgage that was taken out on this home.Purchase Details
Home Financials for this Owner
Home Financials are based on the most recent Mortgage that was taken out on this home.Purchase Details
Home Financials for this Owner
Home Financials are based on the most recent Mortgage that was taken out on this home.Similar Homes in Aurora, IL
Home Values in the Area
Average Home Value in this Area
Purchase History
| Date | Type | Sale Price | Title Company |
|---|---|---|---|
| Administrators Deed | $365,000 | Chicago Title Insurance Compan | |
| Warranty Deed | $219,000 | Chicago Title Insurance Co | |
| Warranty Deed | $229,500 | Chicago Title Insurance Comp |
Mortgage History
| Date | Status | Loan Amount | Loan Type |
|---|---|---|---|
| Open | $346,750 | New Conventional | |
| Closed | $213,284 | FHA | |
| Closed | $215,033 | FHA | |
| Previous Owner | $212,000 | Unknown | |
| Previous Owner | $28,000 | Stand Alone Second | |
| Previous Owner | $255,742 | FHA |
Property History
| Date | Event | Price | Change | Sq Ft Price |
|---|---|---|---|---|
| 07/07/2023 07/07/23 | Sold | $365,000 | +2.8% | $205 / Sq Ft |
| 06/13/2023 06/13/23 | Pending | -- | -- | -- |
| 06/09/2023 06/09/23 | For Sale | $355,000 | +62.1% | $199 / Sq Ft |
| 06/12/2015 06/12/15 | Sold | $219,000 | -0.2% | $123 / Sq Ft |
| 04/30/2015 04/30/15 | Pending | -- | -- | -- |
| 04/27/2015 04/27/15 | For Sale | $219,500 | -- | $123 / Sq Ft |
Tax History Compared to Growth
Tax History
| Year | Tax Paid | Tax Assessment Tax Assessment Total Assessment is a certain percentage of the fair market value that is determined by local assessors to be the total taxable value of land and additions on the property. | Land | Improvement |
|---|---|---|---|---|
| 2024 | $7,510 | $117,549 | $28,740 | $88,809 |
| 2023 | $7,101 | $105,029 | $25,679 | $79,350 |
| 2022 | $6,673 | $95,830 | $23,430 | $72,400 |
| 2021 | $6,557 | $89,219 | $21,814 | $67,405 |
| 2020 | $6,227 | $82,871 | $20,262 | $62,609 |
| 2019 | $6,061 | $76,782 | $18,773 | $58,009 |
| 2018 | $6,155 | $75,599 | $17,365 | $58,234 |
| 2017 | $6,866 | $78,009 | $17,499 | $60,510 |
| 2016 | $7,361 | $75,952 | $17,714 | $58,238 |
| 2015 | -- | $67,780 | $15,233 | $52,547 |
| 2014 | -- | $63,316 | $14,651 | $48,665 |
| 2013 | -- | $62,414 | $14,442 | $47,972 |
Agents Affiliated with this Home
-

Seller's Agent in 2023
Marisa Rohrer
M Property Group LLC
(630) 846-0133
1 in this area
52 Total Sales
-

Buyer's Agent in 2023
Cindy Schmalz
@ Properties
(630) 386-0866
1 in this area
126 Total Sales
-

Seller's Agent in 2015
Mike Lenz
RE/MAX
(630) 781-5019
1 in this area
233 Total Sales
-
M
Seller Co-Listing Agent in 2015
Michael Lenz
RE/MAX
-
P
Buyer's Agent in 2015
Pam Reppy
Kettley & Co. Inc. - Yorkville
Map
Source: Midwest Real Estate Data (MRED)
MLS Number: MRD08904067
APN: 15-13-278-017
- 2025 Westbury Ln
- 1114 Barkston Ln
- 910 Sarah Ln
- 1177 Heathrow Ln
- 1931 Chase Ln Unit 1931
- 2249 Kenyon Ct Unit 45
- 1868 Chase Ln Unit 125
- 1187 Barkston Ct
- 1780 Briarheath Dr
- 1728 Briarheath Dr Unit 7A20
- 2311 Tremont Ave Unit 53
- 1834 Highbury Ln
- 905 Burnham Ct
- 1683 Briarheath Dr Unit 7A51
- 2026 Highbury Ln
- 1962 Highbury Ln
- 1051 Chadwick Ct
- 2598 Chasewood Ct Unit 47
- 1123 Chadwick Ct
- 1616 Colchester Ln
