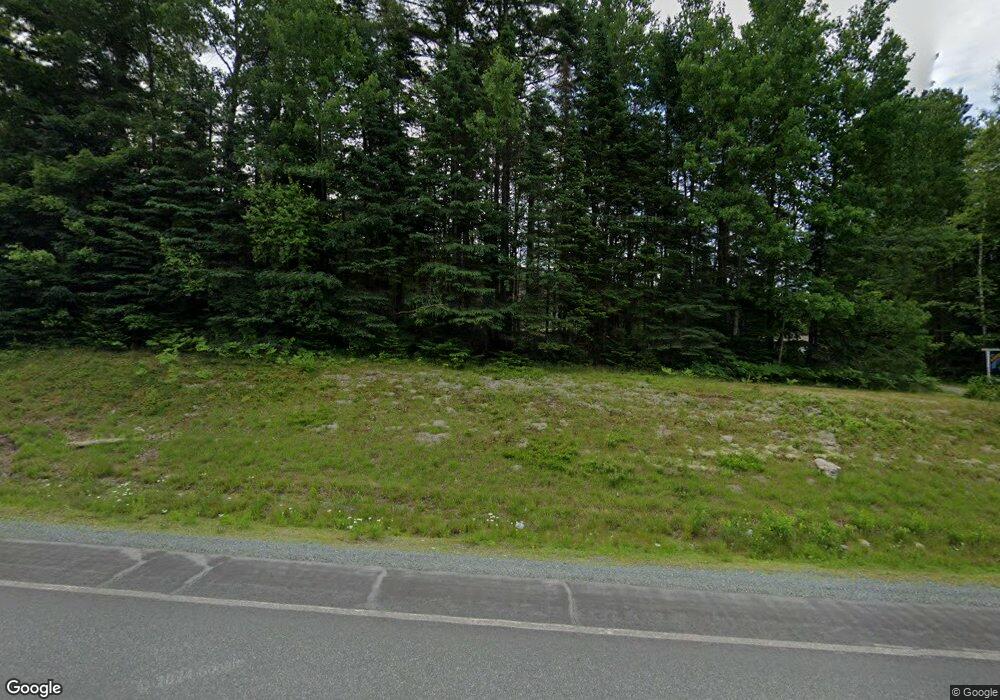2054 Whitefield Rd Bethlehem, NH 03574
Estimated Value: $667,000 - $742,000
4
Beds
2
Baths
2,196
Sq Ft
$325/Sq Ft
Est. Value
About This Home
This home is located at 2054 Whitefield Rd, Bethlehem, NH 03574 and is currently estimated at $713,702, approximately $325 per square foot. 2054 Whitefield Rd is a home located in Grafton County with nearby schools including Bethlehem Elementary School, Profile Junior High School, and Profile Senior High School.
Ownership History
Date
Name
Owned For
Owner Type
Purchase Details
Closed on
Nov 15, 2013
Sold by
Pelletier Elisabeth J
Bought by
Pelletier Norman
Current Estimated Value
Home Financials for this Owner
Home Financials are based on the most recent Mortgage that was taken out on this home.
Original Mortgage
$181,854
Interest Rate
4.24%
Mortgage Type
Purchase Money Mortgage
Create a Home Valuation Report for This Property
The Home Valuation Report is an in-depth analysis detailing your home's value as well as a comparison with similar homes in the area
Home Values in the Area
Average Home Value in this Area
Purchase History
| Date | Buyer | Sale Price | Title Company |
|---|---|---|---|
| Pelletier Norman | -- | -- |
Source: Public Records
Mortgage History
| Date | Status | Borrower | Loan Amount |
|---|---|---|---|
| Open | Pelletier Norman | $180,812 | |
| Closed | Pelletier Norman | $181,854 | |
| Previous Owner | Pelletier Norman | $180,000 | |
| Previous Owner | Pelletier Norman | $185,000 |
Source: Public Records
Tax History Compared to Growth
Tax History
| Year | Tax Paid | Tax Assessment Tax Assessment Total Assessment is a certain percentage of the fair market value that is determined by local assessors to be the total taxable value of land and additions on the property. | Land | Improvement |
|---|---|---|---|---|
| 2024 | $6,296 | $366,500 | $62,600 | $303,900 |
| 2023 | $5,655 | $366,500 | $62,600 | $303,900 |
| 2022 | $4,539 | $190,000 | $29,600 | $160,400 |
| 2021 | $4,710 | $190,000 | $29,600 | $160,400 |
| 2020 | $35,983 | $190,300 | $29,600 | $160,700 |
| 2019 | $36,698 | $190,300 | $29,600 | $160,700 |
| 2018 | $36,693 | $190,300 | $29,600 | $160,700 |
| 2017 | $5,247 | $170,800 | $32,500 | $138,300 |
| 2016 | $4,690 | $170,800 | $32,500 | $138,300 |
| 2015 | $5,059 | $170,800 | $32,500 | $138,300 |
| 2013 | $4,876 | $170,800 | $32,500 | $138,300 |
Source: Public Records
Map
Nearby Homes
- 0 Thorn Hill Rd Unit 22 5063258
- 61 Thorn Hill Rd
- 686 Wing Rd
- 757 Maple St
- 00 Swazey Ln Unit 14
- 16 3rd St
- 15 Okane Ave
- 14 Reid Cir
- 00 Moose Trail Rd Unit 560000
- 125 Parker Rd
- 28 Gould Rd
- O Main St
- 0 Evergreen Dr
- 000 Ridge Rd
- 2254 Main St
- 00 Ridge Rd
- 170 S Whitefield Rd
- 42 Maple St
- 28 Jodo Way
- 0 Churchill Ln Unit 167
- 2117 Maple St
- 2271 Maple St
- 2271 Maple St
- 2203 Maple St
- 2112 Maple St
- 0 Bethlehem Unit 4695633
- 199 Thorn Hill Rd
- 199 Thorn Hill Rd
- 25 Kimball Hill Rd
- Lot 10 Thorn Hill Rd
- 2111 Maple St
- 0 Kimball Hill Rd Unit 54
- 46 Bethlehem Rd
- 210 Thorn Hill Rd
- 53 Bethlehem Rd
- 2059 Maple St
- 44 Bethlehem Rd
- 43 Bethlehem Rd
- 112 Thorn Hill Rd
- 161 Pond View Rd
