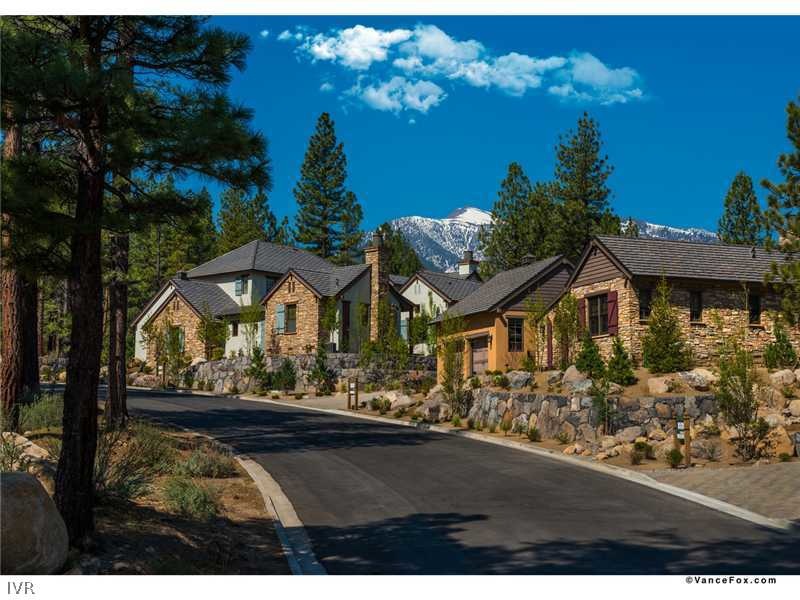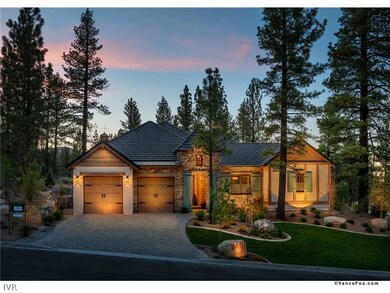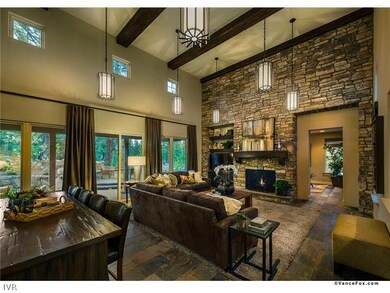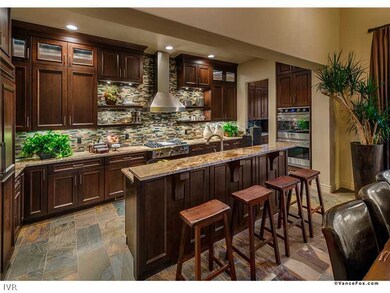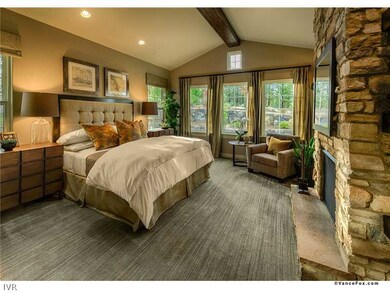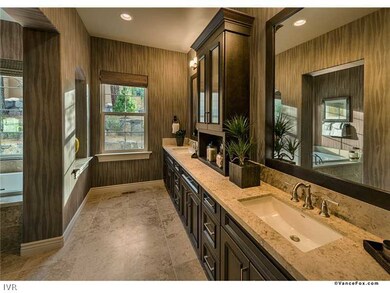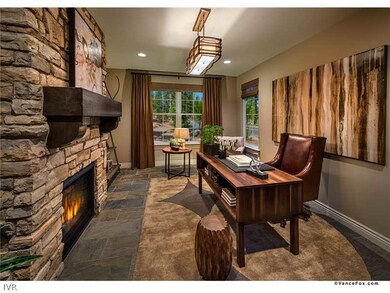
20541 Chanson Way Reno, NV 89511
Montreux NeighborhoodHighlights
- Newly Remodeled
- View of Trees or Woods
- Cathedral Ceiling
- Ted Hunsburger Elementary School Rated A-
- Living Room with Fireplace
- Covered patio or porch
About This Home
As of November 2020Model Home available and lease back by developer available. Furnishings available separately.
Last Agent to Sell the Property
Rob Wonhoff
Dickson Realty License #BS.0016536 Listed on: 02/13/2014
Last Buyer's Agent
Rob Wonhoff
Dickson Realty License #BS.0016536 Listed on: 02/13/2014
Home Details
Home Type
- Single Family
Est. Annual Taxes
- $8,335
Year Built
- Built in 2013 | Newly Remodeled
Lot Details
- 0.41 Acre Lot
- Landscaped
- Level Lot
- Irrigation
- Zoning described as 1st Agricultural
Parking
- 3 Car Attached Garage
- Garage Door Opener
Property Views
- Woods
- Mountain
- Park or Greenbelt
Home Design
- Pitched Roof
- Slate Roof
- Concrete Roof
Interior Spaces
- 3,120 Sq Ft Home
- 1-Story Property
- Beamed Ceilings
- Cathedral Ceiling
- Living Room with Fireplace
- 3 Fireplaces
Kitchen
- Electric Oven
- Gas Range
- Microwave
- Dishwasher
- Disposal
Flooring
- Partially Carpeted
- Slate Flooring
Bedrooms and Bathrooms
- 3 Bedrooms
Laundry
- Dryer
- Washer
Outdoor Features
- Covered patio or porch
Utilities
- Forced Air Heating System
- Heating System Uses Gas
Listing and Financial Details
- Home warranty included in the sale of the property
- Assessor Parcel Number 148-421-01
Community Details
Overview
- Property has a Home Owners Association
Security
- Resident Manager or Management On Site
- Controlled Access
Ownership History
Purchase Details
Home Financials for this Owner
Home Financials are based on the most recent Mortgage that was taken out on this home.Purchase Details
Purchase Details
Home Financials for this Owner
Home Financials are based on the most recent Mortgage that was taken out on this home.Purchase Details
Purchase Details
Purchase Details
Home Financials for this Owner
Home Financials are based on the most recent Mortgage that was taken out on this home.Purchase Details
Similar Homes in Reno, NV
Home Values in the Area
Average Home Value in this Area
Purchase History
| Date | Type | Sale Price | Title Company |
|---|---|---|---|
| Bargain Sale Deed | $1,620,000 | First Centennial Reno | |
| Bargain Sale Deed | -- | None Available | |
| Bargain Sale Deed | $1,260,000 | First American Title Reno | |
| Bargain Sale Deed | $1,489,500 | Ticor Title Reno Commercial | |
| Bargain Sale Deed | $439,000 | Ticor Title | |
| Bargain Sale Deed | -- | Ticor Title Reno | |
| Bargain Sale Deed | $7,110,000 | Ticor Title Reno |
Mortgage History
| Date | Status | Loan Amount | Loan Type |
|---|---|---|---|
| Open | $1,148,000 | New Conventional | |
| Closed | $1,134,000 | New Conventional | |
| Previous Owner | $5,300,000 | Unknown | |
| Closed | $0 | Seller Take Back |
Property History
| Date | Event | Price | Change | Sq Ft Price |
|---|---|---|---|---|
| 11/02/2020 11/02/20 | Sold | $1,620,000 | 0.0% | $519 / Sq Ft |
| 08/18/2020 08/18/20 | Pending | -- | -- | -- |
| 08/10/2020 08/10/20 | Price Changed | $1,620,000 | -1.8% | $519 / Sq Ft |
| 07/25/2020 07/25/20 | For Sale | $1,649,900 | 0.0% | $529 / Sq Ft |
| 07/23/2020 07/23/20 | Pending | -- | -- | -- |
| 03/11/2020 03/11/20 | For Sale | $1,649,900 | +30.9% | $529 / Sq Ft |
| 06/06/2014 06/06/14 | Sold | $1,260,000 | 0.0% | $404 / Sq Ft |
| 06/02/2014 06/02/14 | Sold | $1,260,000 | -3.1% | $405 / Sq Ft |
| 05/07/2014 05/07/14 | Pending | -- | -- | -- |
| 05/01/2014 05/01/14 | Pending | -- | -- | -- |
| 02/13/2014 02/13/14 | For Sale | $1,300,000 | -23.5% | $417 / Sq Ft |
| 10/01/2013 10/01/13 | For Sale | $1,700,000 | -- | $546 / Sq Ft |
Tax History Compared to Growth
Tax History
| Year | Tax Paid | Tax Assessment Tax Assessment Total Assessment is a certain percentage of the fair market value that is determined by local assessors to be the total taxable value of land and additions on the property. | Land | Improvement |
|---|---|---|---|---|
| 2025 | $11,679 | $484,500 | $140,000 | $344,500 |
| 2024 | $11,340 | $485,833 | $140,000 | $345,833 |
| 2023 | $11,340 | $448,264 | $122,500 | $325,764 |
| 2022 | $11,019 | $385,707 | $115,500 | $270,207 |
| 2021 | $10,708 | $371,559 | $105,000 | $266,559 |
| 2020 | $10,384 | $354,020 | $87,500 | $266,520 |
| 2019 | $10,087 | $329,807 | $77,000 | $252,807 |
| 2018 | $9,789 | $326,251 | $70,000 | $256,251 |
| 2017 | $9,481 | $318,805 | $64,575 | $254,230 |
| 2016 | $9,242 | $330,148 | $70,000 | $260,148 |
| 2015 | $2,305 | $306,400 | $43,750 | $262,650 |
| 2014 | $8,426 | $275,799 | $31,500 | $244,299 |
| 2013 | -- | $257,251 | $10,500 | $246,751 |
Agents Affiliated with this Home
-

Seller's Agent in 2020
Rob Wonhof
Dickson Realty
(775) 750-2210
-
Brooke Sullivan

Seller Co-Listing Agent in 2020
Brooke Sullivan
Dickson Realty - Montreux
(775) 849-9444
140 in this area
220 Total Sales
-
Monica Gore

Buyer's Agent in 2020
Monica Gore
Compass
(775) 849-9444
69 in this area
89 Total Sales
-
R
Seller's Agent in 2014
Rob Wonhoff
Dickson Realty
Map
Source: Incline Village REALTORS®
MLS Number: 941695
APN: 148-421-01
- 5024 Bordeaux Ct
- 20588 Chanson Way
- 20505 Margaux Rd
- 20680 Parc Foret Dr
- 20647 Chanson Way
- 20500 Margaux Rd
- 4300 Beaujolais St
- 16485 Bonnie Ln
- 20765 Parc Forêt Dr
- 790 Piney Creek Rd
- 5192 Bordeaux Dr
- 16760 Big Pine Dr
- 16205 Callahan Rd
- 0 Maggie Ln Unit 240015555
- 17065 Evergreen Hills Dr
- 5320 Nestle Ct
- 22 Rose Creek Ln
- 5360 Nestle Ct
- 5380 Nestle Ct
- 6554 Champetre Ct
