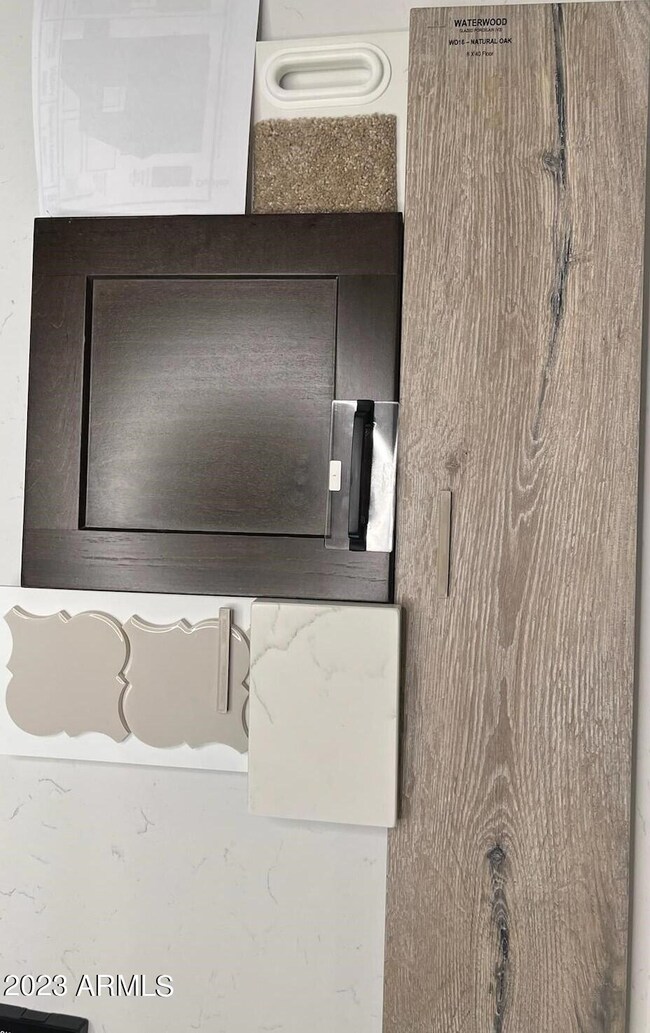
20549 Vermont Ave Litchfield Park, AZ 85340
Verrado NeighborhoodEstimated Value: $364,000 - $390,000
Highlights
- Golf Course Community
- Fitness Center
- End Unit
- Verrado Elementary School Rated A-
- Theater or Screening Room
- Private Yard
About This Home
As of March 2024Move in before Christmas and experience vibrant 55+ living at Skye Ridge in Victory at Verrado. Revel in carefree living with HOA covering front yard water and maintenance. The home boast details like shaker style cabinets, satin nickel hardware, and wood plank tile flooring. Enjoy a healthy livingenvironment with included home air purification. Embrace modern living with home automation features for convenience and energy-efficient elements for sustainability. Skye Ridge combines luxury, comfort, and active adult community living, creating a haven for those seeking an elevated lifestyle in a picturesque setting.
Last Agent to Sell the Property
Landsea Homes License #BR531087000 Listed on: 11/17/2023
Last Buyer's Agent
Non-MLS Agent
Non-MLS Office
Townhouse Details
Home Type
- Townhome
Est. Annual Taxes
- $669
Year Built
- Built in 2023 | Under Construction
Lot Details
- 3,261 Sq Ft Lot
- End Unit
- 1 Common Wall
- Block Wall Fence
- Sprinklers on Timer
- Private Yard
HOA Fees
Parking
- 2 Car Direct Access Garage
- Garage Door Opener
Home Design
- Wood Frame Construction
- Tile Roof
- Stucco
Interior Spaces
- 1,278 Sq Ft Home
- 1-Story Property
- Ceiling height of 9 feet or more
- Double Pane Windows
- Low Emissivity Windows
- Vinyl Clad Windows
- Smart Home
- Washer and Dryer Hookup
Kitchen
- Built-In Microwave
- Kitchen Island
Flooring
- Carpet
- Tile
Bedrooms and Bathrooms
- 2 Bedrooms
- 2.5 Bathrooms
- Dual Vanity Sinks in Primary Bathroom
Outdoor Features
- Covered patio or porch
Schools
- Verrado Elementary School
- Verrado Middle School
- Verrado High School
Utilities
- Central Air
- Heating System Uses Natural Gas
- Water Softener
- High Speed Internet
- Cable TV Available
Listing and Financial Details
- Home warranty included in the sale of the property
- Tax Lot 15
- Assessor Parcel Number 502-93-275
Community Details
Overview
- Association fees include ground maintenance, front yard maint
- Cohere Life Association, Phone Number (480) 367-2626
- Victory Dist Associa Association, Phone Number (480) 367-2626
- Association Phone (623) 466-7008
- Built by Landsea Homes
- Verrado Victory District Phase 6 Subdivision, Eclipse Floorplan
- FHA/VA Approved Complex
Amenities
- Theater or Screening Room
- Recreation Room
Recreation
- Golf Course Community
- Tennis Courts
- Fitness Center
- Heated Community Pool
- Community Spa
- Bike Trail
Ownership History
Purchase Details
Home Financials for this Owner
Home Financials are based on the most recent Mortgage that was taken out on this home.Similar Homes in Litchfield Park, AZ
Home Values in the Area
Average Home Value in this Area
Purchase History
| Date | Buyer | Sale Price | Title Company |
|---|---|---|---|
| Fahrbach Brenda Jean | $387,136 | First American Title Insurance |
Mortgage History
| Date | Status | Borrower | Loan Amount |
|---|---|---|---|
| Open | Fahrbach Brenda Jean | $336,808 |
Property History
| Date | Event | Price | Change | Sq Ft Price |
|---|---|---|---|---|
| 03/28/2024 03/28/24 | Sold | $387,136 | 0.0% | $303 / Sq Ft |
| 03/17/2024 03/17/24 | Pending | -- | -- | -- |
| 11/17/2023 11/17/23 | For Sale | $387,136 | -- | $303 / Sq Ft |
Tax History Compared to Growth
Tax History
| Year | Tax Paid | Tax Assessment Tax Assessment Total Assessment is a certain percentage of the fair market value that is determined by local assessors to be the total taxable value of land and additions on the property. | Land | Improvement |
|---|---|---|---|---|
| 2025 | $2,125 | $17,388 | -- | -- |
| 2024 | $669 | $16,560 | -- | -- |
| 2023 | $669 | $9,255 | $9,255 | $0 |
| 2022 | $639 | $7,605 | $7,605 | $0 |
| 2021 | $665 | $6,870 | $6,870 | $0 |
Agents Affiliated with this Home
-
Todd Condon

Seller's Agent in 2024
Todd Condon
Landsea Homes
(847) 812-9113
67 in this area
716 Total Sales
-
Jessica Dillman
J
Seller Co-Listing Agent in 2024
Jessica Dillman
Landsea Homes
(480) 793-0339
4 in this area
126 Total Sales
-
N
Buyer's Agent in 2024
Non-MLS Agent
Non-MLS Office
Map
Source: Arizona Regional Multiple Listing Service (ARMLS)
MLS Number: 6631837
APN: 502-93-275
- 5383 N 205th Dr
- 5581 N 206th Ave
- 5624 N 205th Ln
- 5625 N 205th Ln
- 5633 N 205th Ln
- 5641 N 205th Ln
- 5245 N 205th Ln
- 5221 N Tuthill Rd
- 5252 N 206th Dr
- 5644 N 206th Glen
- 5658 N 206th Ln
- 20042 W Colter St
- 20157 W San Miguel Ave
- 20041 W Colter St
- 20139 W San Miguel Ave
- 20127 W San Miguel Ave
- 5094 N 205th Glen
- 5741 N 207th Ave
- 5195 N 207th Dr
- 20705 W San Miguel Ave
- 20549 Vermont Ave
- 20557 Vermont Ave
- 20543 W Vermont Ave
- 20556 Vermont Ave
- 20565 W Vermont Ave
- 20562 W Vermont Ave
- 20536 Vermont Ave
- 20568 W Vermont Ave
- 20575 W Vermont Ave
- 20572 W Vermont Ave
- 5368 N 205th Dr
- 20574 W Ormondo Way
- 20583 W Vermont Ave Unit 2191880-59636
- 20583 W Vermont Ave
- 5364 N 205th Dr
- 5373 N 205th Dr
- 20576 W Vermont Ave Unit 2343734-59636
- 20576 W Vermont Ave
- 5371 N 205th Dr
- 5347 N 205th Ln


