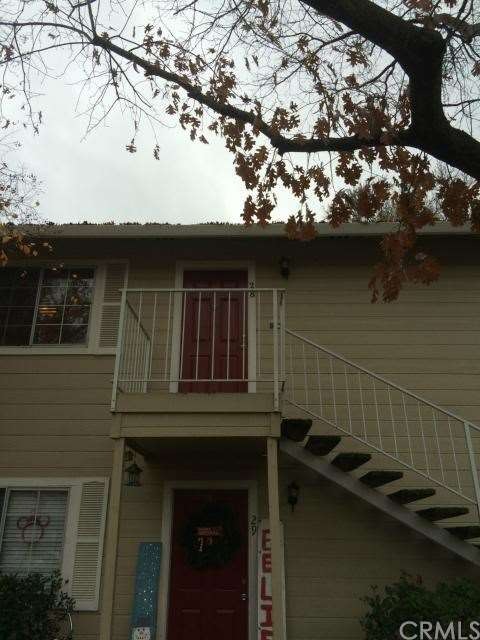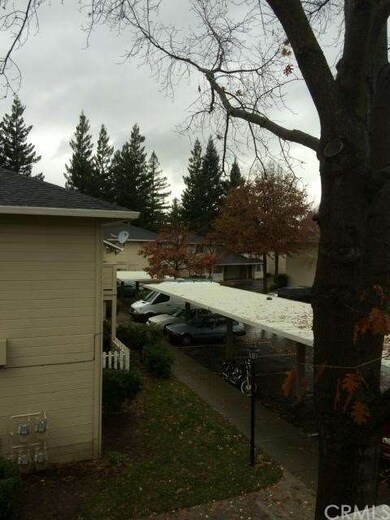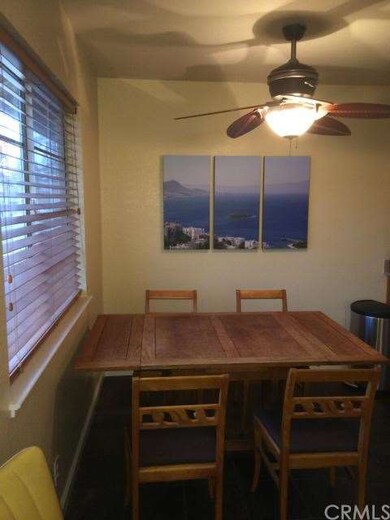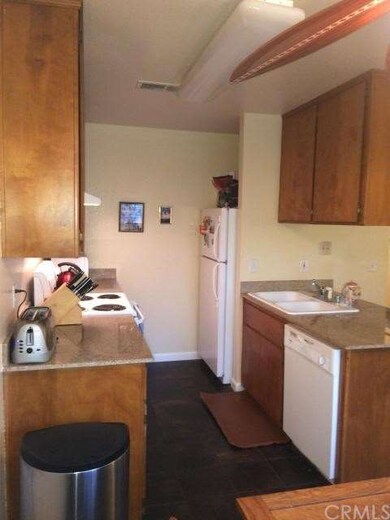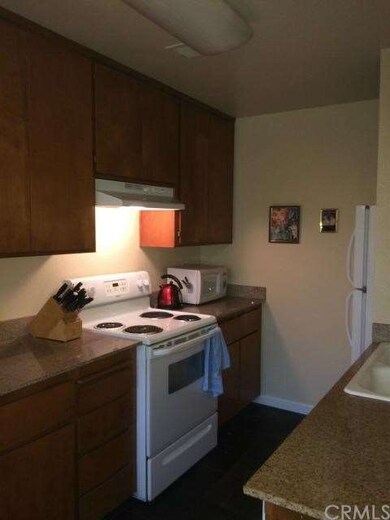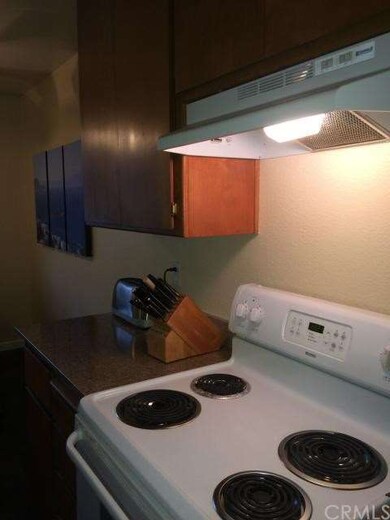
Highlights
- Private Pool
- Wood Flooring
- Granite Countertops
- Harry M. Marsh Junior High School Rated A-
- Attic
- Neighborhood Views
About This Home
As of April 2019Great upstairs unit that is ready to move in condition. Well managed newly gated condo complex with nice pool. This unit has been recently painted, bathrooms have been remodeled, and new floors have been put in. The new flooring is reclaimed Elmwood throughout the home, with the exception of the kitchen and bathrooms. The kitchen has slate floors and real wood blinds. Hall bathroom has dual sinks, tile floors, bathtub /shower with sliding glass door, granite counter top, as well as tile work on walls. Master bath has mosaic glass everywhere except the ceiling and glass swing door to shower. Attic access is in the master bedroom. Furniture is negotiable.
Property Details
Home Type
- Condominium
Est. Annual Taxes
- $2,563
Year Built
- Built in 1991
Lot Details
- 1 Common Wall
- Landscaped
HOA Fees
- $272 Monthly HOA Fees
Interior Spaces
- 1,008 Sq Ft Home
- Ceiling Fan
- Double Pane Windows
- Neighborhood Views
- Attic
Kitchen
- Range Hood
- Microwave
- Granite Countertops
Flooring
- Wood
- Stone
Bedrooms and Bathrooms
- 3 Bedrooms
- 2 Full Bathrooms
Laundry
- Laundry Room
- Dryer
- Washer
Parking
- 1 Parking Space
- 1 Carport Space
- Parking Available
- Driveway
- Assigned Parking
- Unassigned Parking
Outdoor Features
- Private Pool
- Living Room Balcony
- Exterior Lighting
- Rain Gutters
Utilities
- Central Heating and Cooling System
Listing and Financial Details
- Assessor Parcel Number 002670028000
Community Details
Overview
- 48 Units
- Sunridge Association, Phone Number (530) 894-0404
Recreation
- Community Pool
Ownership History
Purchase Details
Home Financials for this Owner
Home Financials are based on the most recent Mortgage that was taken out on this home.Purchase Details
Purchase Details
Home Financials for this Owner
Home Financials are based on the most recent Mortgage that was taken out on this home.Purchase Details
Purchase Details
Home Financials for this Owner
Home Financials are based on the most recent Mortgage that was taken out on this home.Similar Home in Chico, CA
Home Values in the Area
Average Home Value in this Area
Purchase History
| Date | Type | Sale Price | Title Company |
|---|---|---|---|
| Grant Deed | $210,000 | Timios Title | |
| Interfamily Deed Transfer | -- | None Available | |
| Grant Deed | $147,500 | Bidwell Title & Escrow Co | |
| Grant Deed | $85,000 | Fidelity Natl Title Co Of Ca | |
| Grant Deed | $192,500 | Fidelity National Title Co |
Mortgage History
| Date | Status | Loan Amount | Loan Type |
|---|---|---|---|
| Open | $75,000 | New Conventional | |
| Previous Owner | $132,750 | New Conventional | |
| Previous Owner | $154,000 | Stand Alone First |
Property History
| Date | Event | Price | Change | Sq Ft Price |
|---|---|---|---|---|
| 04/30/2019 04/30/19 | Sold | $210,000 | -2.3% | $208 / Sq Ft |
| 04/08/2019 04/08/19 | Pending | -- | -- | -- |
| 03/29/2019 03/29/19 | For Sale | $215,000 | +45.8% | $213 / Sq Ft |
| 04/17/2015 04/17/15 | Sold | $147,500 | 0.0% | $146 / Sq Ft |
| 03/20/2015 03/20/15 | Pending | -- | -- | -- |
| 03/06/2015 03/06/15 | For Sale | $147,500 | 0.0% | $146 / Sq Ft |
| 02/16/2015 02/16/15 | Pending | -- | -- | -- |
| 12/07/2014 12/07/14 | For Sale | $147,500 | -- | $146 / Sq Ft |
Tax History Compared to Growth
Tax History
| Year | Tax Paid | Tax Assessment Tax Assessment Total Assessment is a certain percentage of the fair market value that is determined by local assessors to be the total taxable value of land and additions on the property. | Land | Improvement |
|---|---|---|---|---|
| 2024 | $2,563 | $229,661 | $82,021 | $147,640 |
| 2023 | $2,533 | $225,159 | $80,413 | $144,746 |
| 2022 | $2,497 | $220,745 | $78,837 | $141,908 |
| 2021 | $2,447 | $216,418 | $77,292 | $139,126 |
| 2020 | $2,446 | $214,200 | $76,500 | $137,700 |
| 2019 | $1,827 | $158,911 | $48,480 | $110,431 |
| 2018 | $1,785 | $155,796 | $47,530 | $108,266 |
| 2017 | $1,749 | $152,743 | $46,599 | $106,144 |
| 2016 | $1,607 | $149,749 | $45,686 | $104,063 |
| 2015 | $898 | $88,831 | $31,352 | $57,479 |
| 2014 | $885 | $87,092 | $30,738 | $56,354 |
Agents Affiliated with this Home
-
Teresa Larson

Seller's Agent in 2019
Teresa Larson
Parkway Real Estate Co.
(530) 899-5925
149 Total Sales
-
Donna Padula

Buyer's Agent in 2019
Donna Padula
eXp Realty of California, Inc.
(530) 517-0513
80 Total Sales
-
Dave Donnan

Seller's Agent in 2015
Dave Donnan
Ryno Company
(530) 570-5847
18 Total Sales
Map
Source: California Regional Multiple Listing Service (CRMLS)
MLS Number: CH14255144
APN: 002-670-028-000
- 2099 Hartford Dr Unit 7
- 59 Brenda Dr
- 2 Kevin Ct
- 2050 Springfield Dr Unit 314
- 2050 Springfield Dr Unit 204
- 2067 Chadwick Dr
- 1831 Bedford Dr
- 1667 Notre Dame Blvd
- 1673 Notre Dame Blvd
- 13 Betsey Way
- 1878 Bedford Dr
- 1892 Creek Hollow Dr
- 6 Stansbury Ct
- 1619 Harvest Glen Dr
- 2050 Parkway Village Dr
- 0 Bruce Rd Unit SN25051893
- 0 Bruce Rd Unit SN25051885
- 2 Comstock Rd
- 33 Parkhurst St
- 17 Arminta Ct
