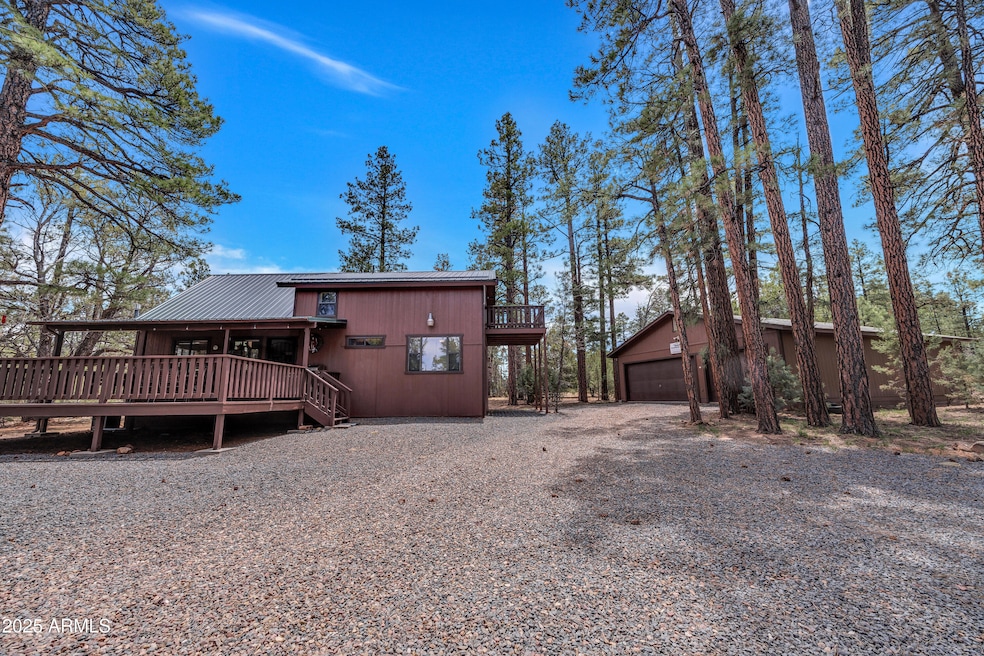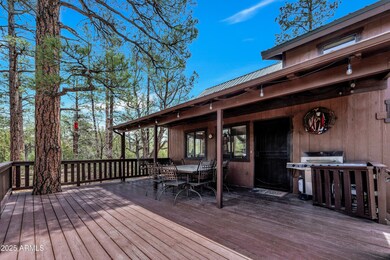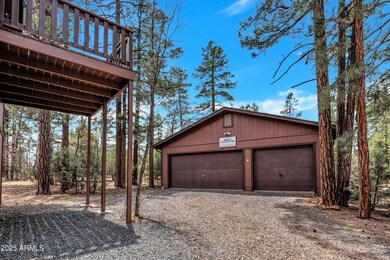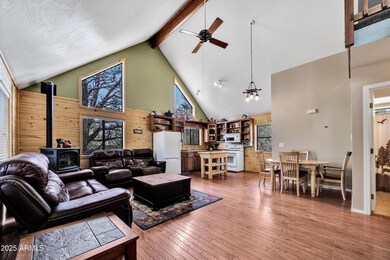
2055 Badger Ln Overgaard, AZ 85933
Estimated payment $2,947/month
Highlights
- Horses Allowed On Property
- Vaulted Ceiling
- 1 Fireplace
- Capps Elementary School Rated A-
- Wood Flooring
- No HOA
About This Home
Tucked away in the peaceful pine forest of Section 31, this private 3-bedroom, 2-bathroom cabin offers the perfect escape from it all. Set on a generous 2.5-acre lot with towering pines and no through traffic, you'll enjoy the quiet solitude of mountain living with all the comforts of home. Step inside to find a warm, inviting layout with two bedrooms & a full bath on the main level, plus a spacious loft-style third bedroom upstairs—perfect for guests or a cozy bunk room. The large front porch invites you to sit back, relax, and take in the crisp mountain air. A standout feature of this property is the massive 30x40 detached garage - fully finished & currently outfitted with a projector, pool table, & workshop area. Whether you're storing toys & vehicles or creating the ultimate hangout.. ...space, the possibilities are endless. The home is being sold furnished and is ready to enjoy the second you arrive!Surrounded by natural beauty, this is an ideal year-round getaway, full-time residence, or short-term rental opportunity. Come enjoy the quiet life in Heber-Overgaard where pine trees, privacy, and starry skies await.
Listing Agent
My Home Group Real Estate Brokerage Phone: 602-292-4523 License #SA663885000

Home Details
Home Type
- Single Family
Est. Annual Taxes
- $2,160
Year Built
- Built in 1994
Parking
- 5 Car Garage
- Circular Driveway
Home Design
- Wood Frame Construction
- Metal Roof
- Wood Siding
Interior Spaces
- 1,464 Sq Ft Home
- 2-Story Property
- Vaulted Ceiling
- Ceiling Fan
- Skylights
- 1 Fireplace
Kitchen
- Built-In Microwave
- Kitchen Island
Flooring
- Floors Updated in 2021
- Wood
- Carpet
- Tile
Bedrooms and Bathrooms
- 3 Bedrooms
- 2 Bathrooms
- Bidet
Outdoor Features
- Balcony
- Covered patio or porch
- Outdoor Storage
Schools
- Capps Elementary School
- Mogollon Jr High Middle School
- Mogollon High School
Utilities
- Cooling Available
- Floor Furnace
- Wall Furnace
- Propane
- Shared Well
- High Speed Internet
Additional Features
- 2.5 Acre Lot
- Horses Allowed On Property
Community Details
- No Home Owners Association
- Association fees include no fees
- Section 31 Subdivision
Listing and Financial Details
- Tax Lot 34Q
- Assessor Parcel Number 206-35-034-Q
Map
Home Values in the Area
Average Home Value in this Area
Tax History
| Year | Tax Paid | Tax Assessment Tax Assessment Total Assessment is a certain percentage of the fair market value that is determined by local assessors to be the total taxable value of land and additions on the property. | Land | Improvement |
|---|---|---|---|---|
| 2025 | $2,105 | $33,527 | $9,262 | $24,265 |
| 2024 | $2,008 | $33,915 | $8,264 | $25,651 |
| 2023 | $2,105 | $26,103 | $5,501 | $20,602 |
| 2022 | $2,008 | $0 | $0 | $0 |
| 2021 | $1,985 | $0 | $0 | $0 |
| 2020 | $1,638 | $0 | $0 | $0 |
| 2019 | $1,482 | $0 | $0 | $0 |
| 2018 | $1,413 | $0 | $0 | $0 |
| 2017 | $1,446 | $0 | $0 | $0 |
| 2016 | $1,300 | $0 | $0 | $0 |
| 2015 | $1,220 | $13,650 | $4,900 | $8,750 |
Property History
| Date | Event | Price | Change | Sq Ft Price |
|---|---|---|---|---|
| 05/15/2025 05/15/25 | For Sale | $499,000 | +76.0% | $341 / Sq Ft |
| 05/29/2020 05/29/20 | Sold | $283,500 | -- | $194 / Sq Ft |
Purchase History
| Date | Type | Sale Price | Title Company |
|---|---|---|---|
| Interfamily Deed Transfer | -- | None Available | |
| Warranty Deed | $283,500 | Great American Ttl Agcy Inc | |
| Warranty Deed | $215,000 | First American Title |
Mortgage History
| Date | Status | Loan Amount | Loan Type |
|---|---|---|---|
| Open | $226,800 | New Conventional | |
| Previous Owner | $172,000 | New Conventional | |
| Previous Owner | $21,500 | Credit Line Revolving |
Similar Homes in Overgaard, AZ
Source: Arizona Regional Multiple Listing Service (ARMLS)
MLS Number: 6866756
APN: 206-35-034Q
- 0004Y Parcel 1 Section 31
- 2702 Majestic Elk Rd
- 0004X Parcel 2 Section 31
- 2052 Lone Mountain Rd
- 2024 Ponderosa Trail
- 2793 Canyon Ridge Rd
- 2841 Pine Rim Dr
- 2771 Arizona 260
- 2849 Whispering Winds Dr
- 2029 Moccasin Cir
- 2051 Lumber Valley Rd
- 2175 Ruby
- 2050 Pinehaven Ln
- 2181 Ruby Ln
- 2877 Lazy Bear Trail
- 2911 Highway 260
- 2081 Forest Park Dr
- 2893 Lazy Bear Trail






