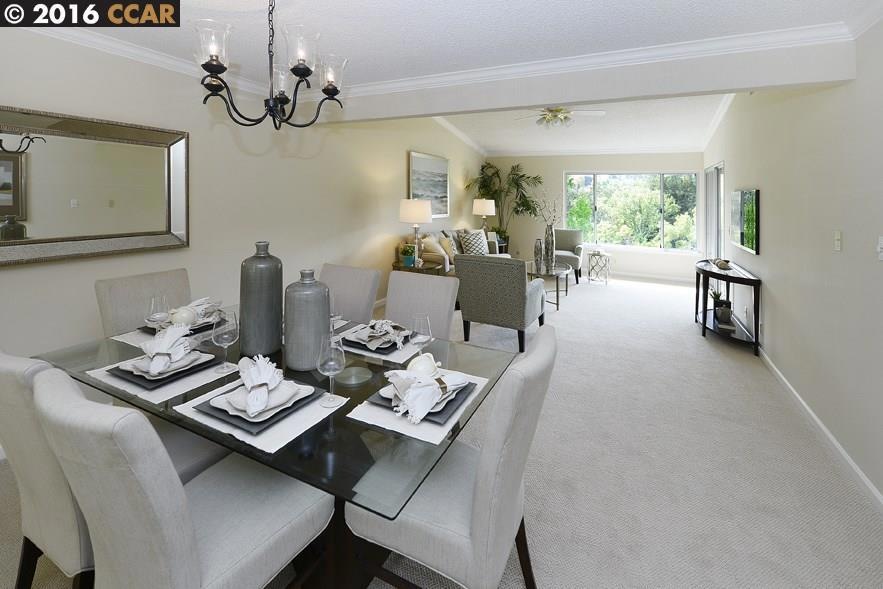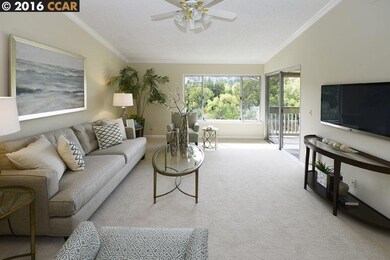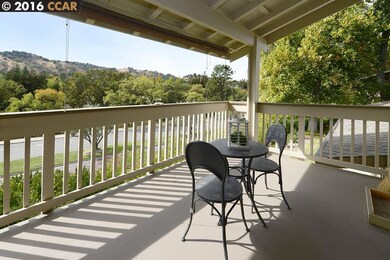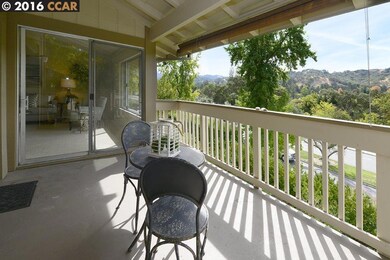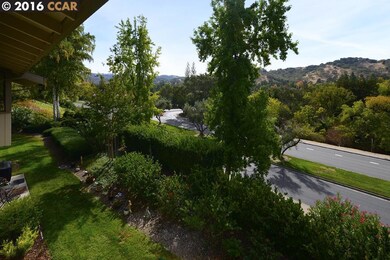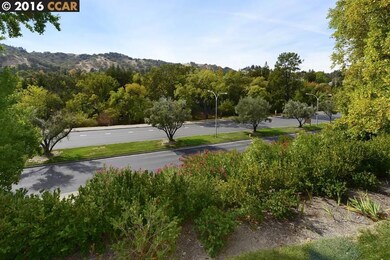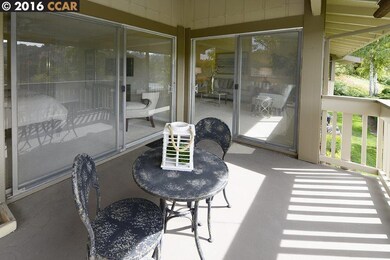
2055 Cactus Ct Unit 5 Walnut Creek, CA 94595
Rossmoor NeighborhoodHighlights
- Golf Course Community
- Fitness Center
- View of Hills
- Parkmead Elementary School Rated A
- Gated Community
- Clubhouse
About This Home
As of December 2016Sweeping views which truly sets this home aside from all the rest along with the stunning finishes and an abundance of natural light. Kitchen is updated with breakfast area, dining & living room configuration allows for a versatile living style floor plan. Wonderful detailed updates throughout!
Last Buyer's Agent
Kurt Waag
Coldwell Banker Realty License #01368822
Property Details
Home Type
- Condominium
Est. Annual Taxes
- $6,429
Year Built
- Built in 1973
HOA Fees
- $760 Monthly HOA Fees
Parking
- Carport
Home Design
- Contemporary Architecture
- Stucco
Interior Spaces
- 1-Story Property
- Carpet
- Views of Hills
Kitchen
- Breakfast Area or Nook
- Eat-In Kitchen
- Dishwasher
- Disposal
Bedrooms and Bathrooms
- 2 Bedrooms
- 2 Full Bathrooms
Laundry
- Laundry in unit
- Dryer
- Washer
Utilities
- Forced Air Heating and Cooling System
Listing and Financial Details
- Assessor Parcel Number 189380033
Community Details
Overview
- Association fees include cable TV, common area maintenance, exterior maintenance, security/gate fee, trash, water/sewer
- 6 Units
- 3Rd Walnut Creek Mut Association, Phone Number (925) 988-7700
- Rossmoor Subdivision, Mariposa Floorplan
- Greenbelt
Recreation
- Golf Course Community
- Tennis Courts
- Fitness Center
- Community Pool
Additional Features
- Clubhouse
- Gated Community
Ownership History
Purchase Details
Purchase Details
Home Financials for this Owner
Home Financials are based on the most recent Mortgage that was taken out on this home.Purchase Details
Purchase Details
Home Financials for this Owner
Home Financials are based on the most recent Mortgage that was taken out on this home.Purchase Details
Home Financials for this Owner
Home Financials are based on the most recent Mortgage that was taken out on this home.Purchase Details
Map
Similar Homes in Walnut Creek, CA
Home Values in the Area
Average Home Value in this Area
Purchase History
| Date | Type | Sale Price | Title Company |
|---|---|---|---|
| Quit Claim Deed | -- | None Available | |
| Grant Deed | $450,000 | Old Republic Title Company | |
| Individual Deed | $300,000 | North American Title Co | |
| Individual Deed | $286,000 | North American Title Co | |
| Individual Deed | $200,000 | North American Title Co | |
| Interfamily Deed Transfer | -- | -- |
Mortgage History
| Date | Status | Loan Amount | Loan Type |
|---|---|---|---|
| Previous Owner | $360,000 | New Conventional | |
| Previous Owner | $206,000 | Purchase Money Mortgage | |
| Previous Owner | $150,000 | Purchase Money Mortgage |
Property History
| Date | Event | Price | Change | Sq Ft Price |
|---|---|---|---|---|
| 05/16/2025 05/16/25 | For Sale | $675,000 | +50.0% | $527 / Sq Ft |
| 02/04/2025 02/04/25 | Off Market | $450,000 | -- | -- |
| 12/30/2016 12/30/16 | Sold | $450,000 | -1.1% | $351 / Sq Ft |
| 12/05/2016 12/05/16 | Pending | -- | -- | -- |
| 10/14/2016 10/14/16 | For Sale | $455,000 | -- | $355 / Sq Ft |
Tax History
| Year | Tax Paid | Tax Assessment Tax Assessment Total Assessment is a certain percentage of the fair market value that is determined by local assessors to be the total taxable value of land and additions on the property. | Land | Improvement |
|---|---|---|---|---|
| 2024 | $6,429 | $499,162 | $312,902 | $186,260 |
| 2023 | $6,429 | $489,375 | $306,767 | $182,608 |
| 2022 | $6,335 | $479,780 | $300,752 | $179,028 |
| 2021 | $6,164 | $470,373 | $294,855 | $175,518 |
| 2019 | $6,021 | $456,423 | $286,110 | $170,313 |
| 2018 | $5,833 | $447,474 | $280,500 | $166,974 |
| 2017 | $5,641 | $438,700 | $275,000 | $163,700 |
| 2016 | $4,550 | $375,743 | $216,386 | $159,357 |
| 2015 | $4,438 | $370,100 | $213,136 | $156,964 |
| 2014 | $4,377 | $362,851 | $208,961 | $153,890 |
Source: Contra Costa Association of REALTORS®
MLS Number: 40760936
APN: 186-180-033-0
- 2055 Cactus Ct Unit 3
- 1935 Cactus Ct Unit 5
- 1860 Tice Creek Dr Unit 1146
- 1860 Tice Creek Dr Unit 1430
- 1860 Tice Creek Dr Unit 1434
- 1860 Tice Creek Dr Unit 1116
- 1860 Tice Creek Dr Unit 1428
- 1860 Tice Creek Dr Unit 1249
- 1860 Tice Creek Dr Unit 1319
- 2100 Cactus Ct Unit 1
- 1840 Tice Creek Dr Unit 2132
- 1840 Tice Creek Dr Unit 2326
- 1840 Tice Creek Dr Unit 2108
- 2175 Cactus Ct Unit 3
- 2175 Cactus Ct Unit 4
- 900 Terra California Dr Unit 6
- 2144 Tice Creek Dr Unit 4
- 2109 Tice Creek Dr Unit 3
- 955 Terra California Dr Unit 4
- 955 Terra California Dr Unit 5
