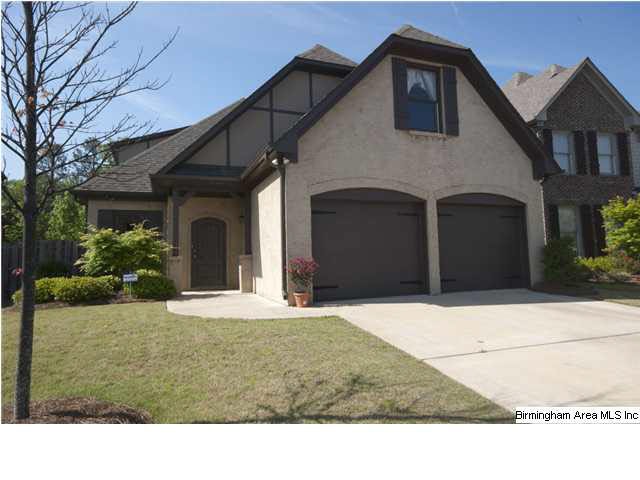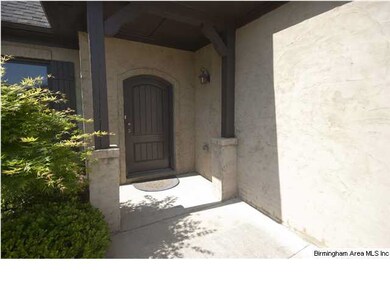
2055 Chalybe Way Birmingham, AL 35226
Ross Bridge NeighborhoodHighlights
- Golf Course Community
- In Ground Pool
- Covered Deck
- Deer Valley Elementary School Rated A+
- Clubhouse
- Great Room with Fireplace
About This Home
As of May 2015LARGEST AND BEST FLOOR PLAN IN ROSS BRIDGE CHALYBE. OLD WORLD CHARM IS SHOWN ON THE EXTERIOR AND INVITES YOU IN. SOLID WOOD DOOR WELCOMES YOU INTO THE OPEN VAULTED GREAT ROOM WITH HARDWOODS IN MOST OF THE MAIN FLOOR EXCEPT KITCHEN WHICH IS TILED. GRANITE COUNTERS TOPS AND TILED BACK SPLASH IN KITCHEN AND THEN KITCHEN FLOWS INTO THE KEEPING ROOM WHICH IS ALSO VAULTED. FORMAL DINING ROOM HAS ROOM FOR A BANQUET SIZED DINGING ROOM TABLE. MASTER BEDROOM IS SPACIOUS/HARDWOOD FLOORING AND ROOM HAS TREYED CEILING AND A MASSIVE MASTER BATHROOM AND TWO WALK-IN CLOSETS. UPSTAIRS IS THE THRID LIVING AREA THAT IS A LOFT AND GREAT SPACE FOR PLAY AREA. OPEN BALCONY WITH WROUGHT IRON RAILING. THREE LARGE BEDROOMS AND A JACK N JILL BATHROOM FOR TWO OF THE BEDROOMS. COVERED DECK WITH AN OUTDOOR PATIO FAN (REMOTE CONTROL). THERE IS A HOME SECURITY AND FIRE ALARM SYSTEM WITH REMOTE. THE BACKYARD IS COMPLETELY FENCED AND PLAY EQUIPMENT IS INCLUDED. MUST SEE!!
Last Agent to Sell the Property
Barbara Ann Burke
RealtySouth-Inverness Office License #000084489 Listed on: 04/03/2012
Home Details
Home Type
- Single Family
Est. Annual Taxes
- $3,337
Year Built
- 2008
Lot Details
- Interior Lot
- Sprinkler System
- Few Trees
HOA Fees
- $54 Monthly HOA Fees
Parking
- 2 Car Attached Garage
- Front Facing Garage
- Driveway
- Assigned Parking
Home Design
- Slab Foundation
Interior Spaces
- 1.5-Story Property
- Crown Molding
- Smooth Ceilings
- Cathedral Ceiling
- Ceiling Fan
- Recessed Lighting
- Fireplace in Hearth Room
- Marble Fireplace
- Gas Fireplace
- Double Pane Windows
- Great Room with Fireplace
- 2 Fireplaces
- Dining Room
- Loft
- Keeping Room
- Home Security System
- Attic
Kitchen
- Electric Oven
- Electric Cooktop
- Stove
- Built-In Microwave
- Dishwasher
- Kitchen Island
- Stone Countertops
- Disposal
Flooring
- Wood
- Tile
Bedrooms and Bathrooms
- 4 Bedrooms
- Primary Bedroom on Main
- Walk-In Closet
- Split Vanities
- Bathtub and Shower Combination in Primary Bathroom
- Garden Bath
- Linen Closet In Bathroom
Laundry
- Laundry Room
- Laundry on main level
- Washer and Electric Dryer Hookup
Pool
- In Ground Pool
- Fence Around Pool
Outdoor Features
- Covered Deck
Utilities
- Central Heating and Cooling System
- Two Heating Systems
- Heating System Uses Gas
Listing and Financial Details
- Assessor Parcel Number 39-07-1-000-103.000
Community Details
Recreation
- Golf Course Community
- Community Playground
- Community Pool
- Park
- Trails
- Bike Trail
Additional Features
- Clubhouse
Ownership History
Purchase Details
Home Financials for this Owner
Home Financials are based on the most recent Mortgage that was taken out on this home.Purchase Details
Home Financials for this Owner
Home Financials are based on the most recent Mortgage that was taken out on this home.Purchase Details
Home Financials for this Owner
Home Financials are based on the most recent Mortgage that was taken out on this home.Similar Homes in the area
Home Values in the Area
Average Home Value in this Area
Purchase History
| Date | Type | Sale Price | Title Company |
|---|---|---|---|
| Warranty Deed | $317,500 | -- | |
| Warranty Deed | $297,000 | -- | |
| Survivorship Deed | $307,500 | None Available |
Mortgage History
| Date | Status | Loan Amount | Loan Type |
|---|---|---|---|
| Open | $285,700 | New Conventional | |
| Closed | $285,700 | New Conventional | |
| Previous Owner | $303,385 | VA | |
| Previous Owner | $282,500 | New Conventional |
Property History
| Date | Event | Price | Change | Sq Ft Price |
|---|---|---|---|---|
| 07/08/2025 07/08/25 | For Sale | $499,900 | +57.4% | $159 / Sq Ft |
| 05/06/2015 05/06/15 | Sold | $317,500 | 0.0% | $101 / Sq Ft |
| 03/29/2015 03/29/15 | Pending | -- | -- | -- |
| 03/12/2015 03/12/15 | For Sale | $317,500 | +6.9% | $101 / Sq Ft |
| 05/31/2012 05/31/12 | Sold | $297,000 | -5.7% | $95 / Sq Ft |
| 04/04/2012 04/04/12 | Pending | -- | -- | -- |
| 04/03/2012 04/03/12 | For Sale | $314,900 | -- | $100 / Sq Ft |
Tax History Compared to Growth
Tax History
| Year | Tax Paid | Tax Assessment Tax Assessment Total Assessment is a certain percentage of the fair market value that is determined by local assessors to be the total taxable value of land and additions on the property. | Land | Improvement |
|---|---|---|---|---|
| 2024 | $3,337 | $47,980 | -- | -- |
| 2022 | $2,807 | $39,400 | $10,100 | $29,300 |
| 2021 | $2,803 | $39,340 | $10,100 | $29,240 |
| 2020 | $2,751 | $38,470 | $10,100 | $28,370 |
| 2019 | $2,803 | $39,340 | $0 | $0 |
| 2018 | $2,495 | $35,100 | $0 | $0 |
| 2017 | $2,420 | $34,060 | $0 | $0 |
| 2016 | $2,324 | $32,740 | $0 | $0 |
| 2015 | $2,157 | $30,440 | $0 | $0 |
| 2014 | $2,057 | $30,160 | $0 | $0 |
| 2013 | $2,057 | $30,160 | $0 | $0 |
Agents Affiliated with this Home
-
L
Seller's Agent in 2025
Lauren Murphree
RealtySouth
-
K
Seller's Agent in 2015
Kim Anthony
UNU Group
-
G
Buyer's Agent in 2015
George Varghese
Dalton Wade Real Estate Group
-
B
Seller's Agent in 2012
Barbara Ann Burke
RealtySouth
-
E
Buyer's Agent in 2012
Elizabeth Harris
ARC Realty Vestavia
Map
Source: Greater Alabama MLS
MLS Number: 527685
APN: 39-00-07-1-000-103.000
- 2051 Chalybe Way
- 2217 Chalybe Dr
- 117 Melbourne Cir
- 209 Melbourne Cir Unit 320
- 2146 Chalybe Dr
- 2125 Chalybe Dr
- 2421 Chalybe Trail
- 2424 Chalybe Trail
- 2263 Chalybe Trail
- 158 Jewel Cir Unit 4
- 3748 Village Center Way
- 162 Jewell Cir Unit 2
- 2267 Butler Springs Ln
- 2001 Crimson Place
- 1819 Calgary Dr
- 2326 Freestone Ridge Cove
- 131 Jewell Cir
- 125 Jewell Cir Unit 38
- 3936 Butler Springs Way
- 2389 Village Center St






