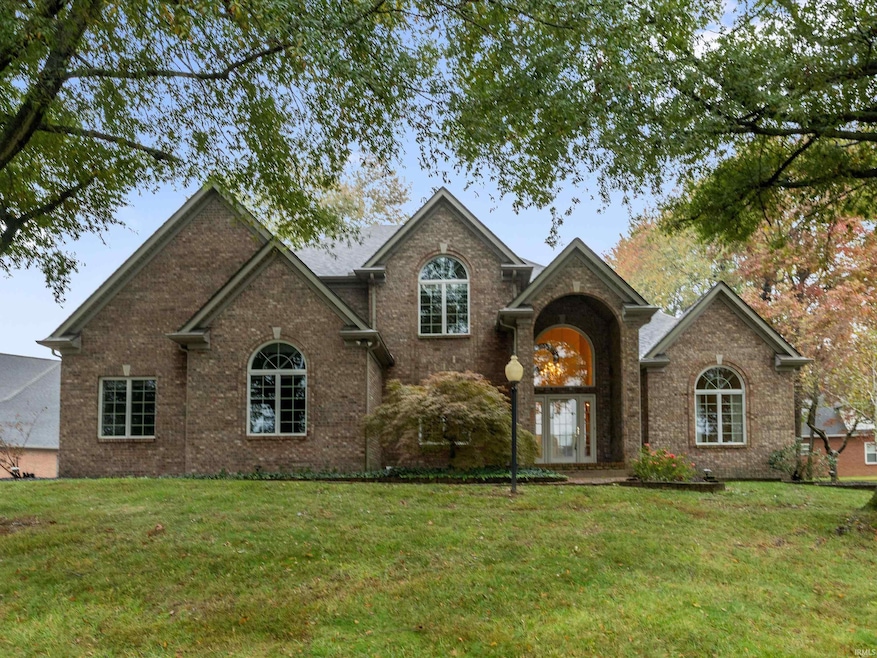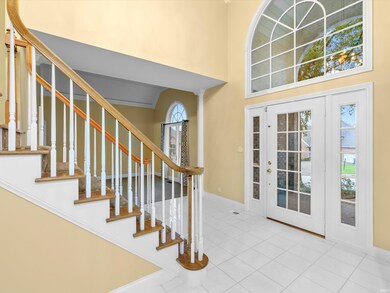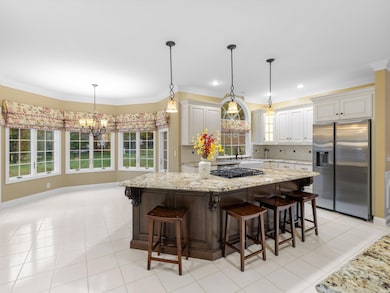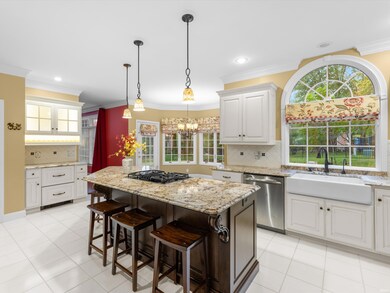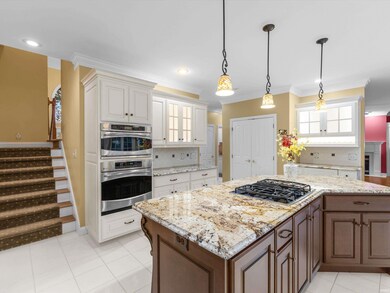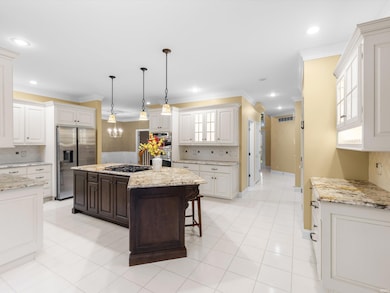2055 Claybrook Ct Newburgh, IN 47630
Estimated payment $3,218/month
Highlights
- Water Views
- 3 Car Attached Garage
- Gas Log Fireplace
- John H. Castle Elementary School Rated A-
- Forced Air Heating and Cooling System
About This Home
Discover this stunning 4-bedroom, 3.5-bath two-story home in the highly desirable Lakeridge neighborhood! Enjoy resort-style amenities including a clubhouse, swimming pool, tennis courts, and a basketball court. The chef’s kitchen is a true showstopper with a spacious island, beautiful cabinetry with lighting, and plenty of room to entertain. Features include formal dining, a dedicated office, inviting living room, and a versatile sitting area which makes this home perfect for relaxing or hosting guests. Upstairs, two bedrooms share a Jack-and-Jill bath while two offer private en-suites, and there’s a convenient half bath on the main level. Enjoy peaceful lake views and a 3-car side-load garage that enhances the home’s curb appeal. Style, space, and location all in one incredible package!
Home Details
Home Type
- Single Family
Est. Annual Taxes
- $4,235
Year Built
- Built in 1997
Lot Details
- 0.57 Acre Lot
- Aluminum or Metal Fence
- Irregular Lot
HOA Fees
- $46 Monthly HOA Fees
Parking
- 3 Car Attached Garage
Home Design
- Brick Exterior Construction
Interior Spaces
- 2-Story Property
- Gas Log Fireplace
- Water Views
- Crawl Space
Bedrooms and Bathrooms
- 4 Bedrooms
Schools
- Castle Elementary School
- Castle South Middle School
- Castle High School
Utilities
- Forced Air Heating and Cooling System
Community Details
- Lakeridge Crossing Subdivision
Listing and Financial Details
- Assessor Parcel Number 87-12-13-207-185.000-019
Map
Home Values in the Area
Average Home Value in this Area
Tax History
| Year | Tax Paid | Tax Assessment Tax Assessment Total Assessment is a certain percentage of the fair market value that is determined by local assessors to be the total taxable value of land and additions on the property. | Land | Improvement |
|---|---|---|---|---|
| 2024 | $4,262 | $520,600 | $75,900 | $444,700 |
| 2023 | $3,746 | $467,700 | $56,000 | $411,700 |
| 2022 | $4,063 | $473,500 | $56,000 | $417,500 |
| 2021 | $3,508 | $387,800 | $56,000 | $331,800 |
| 2020 | $3,576 | $379,000 | $49,900 | $329,100 |
| 2019 | $2,997 | $319,400 | $49,900 | $269,500 |
| 2018 | $2,610 | $292,200 | $49,900 | $242,300 |
| 2017 | $3,800 | $287,500 | $49,900 | $237,600 |
| 2016 | $2,478 | $286,900 | $49,900 | $237,000 |
| 2014 | $2,391 | $291,100 | $48,600 | $242,500 |
| 2013 | $2,400 | $297,600 | $48,600 | $249,000 |
Property History
| Date | Event | Price | List to Sale | Price per Sq Ft | Prior Sale |
|---|---|---|---|---|---|
| 10/29/2025 10/29/25 | For Sale | $535,000 | +41.3% | $157 / Sq Ft | |
| 03/14/2018 03/14/18 | Sold | $378,500 | -5.3% | $111 / Sq Ft | View Prior Sale |
| 03/07/2018 03/07/18 | Pending | -- | -- | -- | |
| 09/12/2017 09/12/17 | For Sale | $399,500 | -- | $117 / Sq Ft |
Purchase History
| Date | Type | Sale Price | Title Company |
|---|---|---|---|
| Warranty Deed | -- | Regional Title Services Llc | |
| Warranty Deed | -- | None Available |
Mortgage History
| Date | Status | Loan Amount | Loan Type |
|---|---|---|---|
| Previous Owner | $276,000 | New Conventional |
Source: Indiana Regional MLS
MLS Number: 202543873
APN: 87-12-13-207-185.000-019
- 1955 Olde Mill Ct
- 6511 Venice Dr
- 2388 Crosswalk Ln
- 2886 Glen Lake Dr
- 5800 Glen Lake Dr
- 1711 Old Plank Rd
- 1469 Woodfield Dr
- 6988 Rolling Ln
- 6700 Jenner Rd
- 2230 Long Cove Cir
- 2235 Long Cove Cir
- 1822 Fuquay Rd
- 2800 Briarcliff Dr
- 1844 Fuquay Rd
- 1688 Fuquay Rd
- 1227 Lakefield Dr
- 7377 Castle Hills Dr
- 6855 Russell Place
- 7255 Timber View Dr
- 7422 Bosma Dr
- 7778 Sandalwood Dr
- 5943 Brookstone Dr
- 7890 Melissa Ln
- 8477 Countrywood Ct
- 8280 High Pointe Dr
- 8100 Covington Ct
- 3042 White Oak Trail
- 107 Olde Newburgh Dr
- 8722 Messiah Dr
- 3795 High Pointe Dr
- 3851 High Pointe Dr
- 3012 White Oak Trail
- 5122 Virginia Dr
- 4333 Bell Rd
- 8611 Meadowood Dr
- 3621 Arbor Pointe Dr
- 9899 Warrick Trail
- 5680 Kenwood Dr Unit 8937 Kenwood Drive
- 6800 Oakmont Ct
- 624 Monroe St
