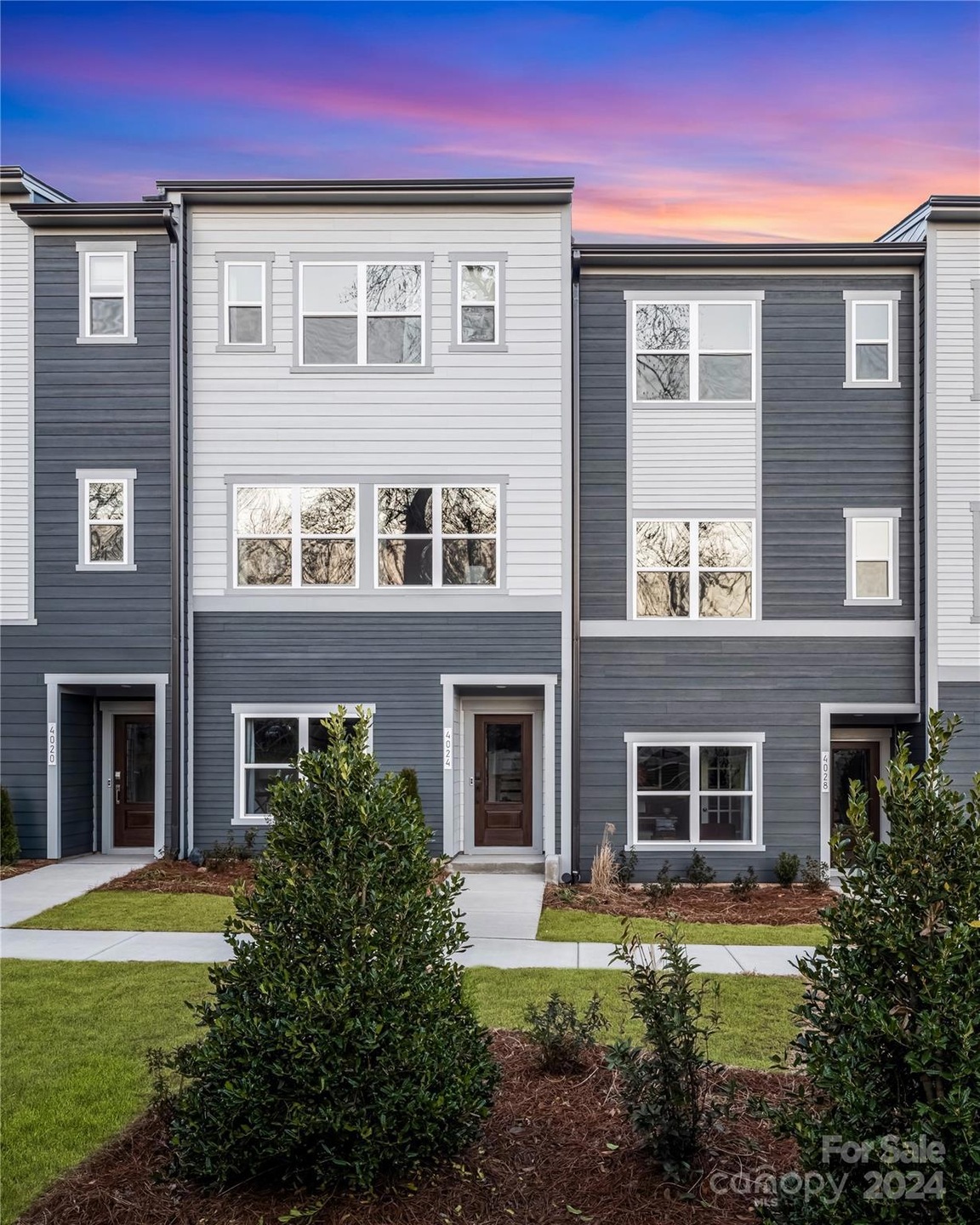
2055 Evolve Way Charlotte, NC 28205
Echo Hills NeighborhoodHighlights
- Under Construction
- Private Lot
- Lawn
- Open Floorplan
- Wooded Lot
- Recreation Facilities
About This Home
As of October 2024Bright End Unit Townhome for Sale with Added 3rd Bedroom w/ 3rd Full Bathroom w/ Tile Tub Surround on First Floor, Oak Box Staircase on the First Floor, Competitive Price.
The first floor has an added 3rd bedroom w/ 3rd full bathroom. Upstairs is the main open-concept living space.
On the top floor, there are two bedrooms, two full bathrooms.
Last Agent to Sell the Property
M/I Homes Brokerage Email: michael.cummings@tripointehomes.com License #279089
Last Buyer's Agent
M/I Homes Brokerage Email: michael.cummings@tripointehomes.com License #279089
Townhouse Details
Home Type
- Townhome
Est. Annual Taxes
- $26
Year Built
- Built in 2024 | Under Construction
Lot Details
- Lot Dimensions are 18' x 49'
- Wooded Lot
- Lawn
HOA Fees
- $240 Monthly HOA Fees
Parking
- 2 Car Attached Garage
- Tandem Parking
- On-Street Parking
Home Design
- Slab Foundation
Interior Spaces
- 3-Story Property
- Open Floorplan
- Insulated Windows
- Pull Down Stairs to Attic
- Electric Dryer Hookup
Kitchen
- Electric Oven
- Electric Cooktop
- Microwave
- Plumbed For Ice Maker
- Dishwasher
- Kitchen Island
- Disposal
Flooring
- Tile
- Vinyl
Bedrooms and Bathrooms
- 3 Bedrooms | 1 Main Level Bedroom
- Walk-In Closet
Outdoor Features
- Balcony
- Front Porch
Schools
- Oakhurst Steam Academy Elementary School
- Eastway Middle School
- Garinger High School
Utilities
- Forced Air Heating and Cooling System
- Electric Water Heater
- Cable TV Available
Listing and Financial Details
- Assessor Parcel Number 15906585
Community Details
Overview
- Context At Oakhurst Condos
- Built by Tri Pointe Homes
- Context At Oakhurst Subdivision, Rockwell Floorplan
- Mandatory home owners association
Amenities
- Picnic Area
Recreation
- Recreation Facilities
- Trails
Ownership History
Purchase Details
Home Financials for this Owner
Home Financials are based on the most recent Mortgage that was taken out on this home.Purchase Details
Map
Similar Homes in Charlotte, NC
Home Values in the Area
Average Home Value in this Area
Purchase History
| Date | Type | Sale Price | Title Company |
|---|---|---|---|
| Special Warranty Deed | $525,000 | None Listed On Document | |
| Special Warranty Deed | $2,672,500 | None Listed On Document |
Mortgage History
| Date | Status | Loan Amount | Loan Type |
|---|---|---|---|
| Open | $419,705 | New Conventional |
Property History
| Date | Event | Price | Change | Sq Ft Price |
|---|---|---|---|---|
| 10/31/2024 10/31/24 | Sold | $524,632 | 0.0% | $312 / Sq Ft |
| 05/29/2024 05/29/24 | Sold | $524,632 | 0.0% | $312 / Sq Ft |
| 03/08/2024 03/08/24 | Pending | -- | -- | -- |
| 03/08/2024 03/08/24 | For Sale | $524,632 | +0.5% | $312 / Sq Ft |
| 03/08/2024 03/08/24 | Pending | -- | -- | -- |
| 03/01/2024 03/01/24 | Price Changed | $522,092 | +0.2% | $310 / Sq Ft |
| 02/14/2024 02/14/24 | Price Changed | $521,092 | +0.2% | $310 / Sq Ft |
| 12/16/2023 12/16/23 | For Sale | $520,092 | -- | $309 / Sq Ft |
Tax History
| Year | Tax Paid | Tax Assessment Tax Assessment Total Assessment is a certain percentage of the fair market value that is determined by local assessors to be the total taxable value of land and additions on the property. | Land | Improvement |
|---|---|---|---|---|
| 2023 | $26 | $115,000 | $115,000 | $0 |
Source: Canopy MLS (Canopy Realtor® Association)
MLS Number: 4197950
APN: 159-066-10
- 8018 Elevate Ct
- 1530 Levy Way
- 1518 Levy Way
- 8005 Elevate Ct
- 8010 Elevate Ct
- 7003 Impulse Ct
- 4311 Commonwealth Ave
- 6013 Pivot Ct
- 4211 Mantle Ct
- 4010 Hiddenbrook Dr
- 1932 Catkin Ln
- 4735 Elder Ave
- 1814 Shumard Ln
- 11204 Cardinal Dr
- 11205 Cardinal Dr
- 11127 Cardinal Dr
- 11123 Cardinal Dr
- 4801 Elder Ave
- 2037 Birchside Dr
- 1720 Coral Bark Ln Unit KH15
